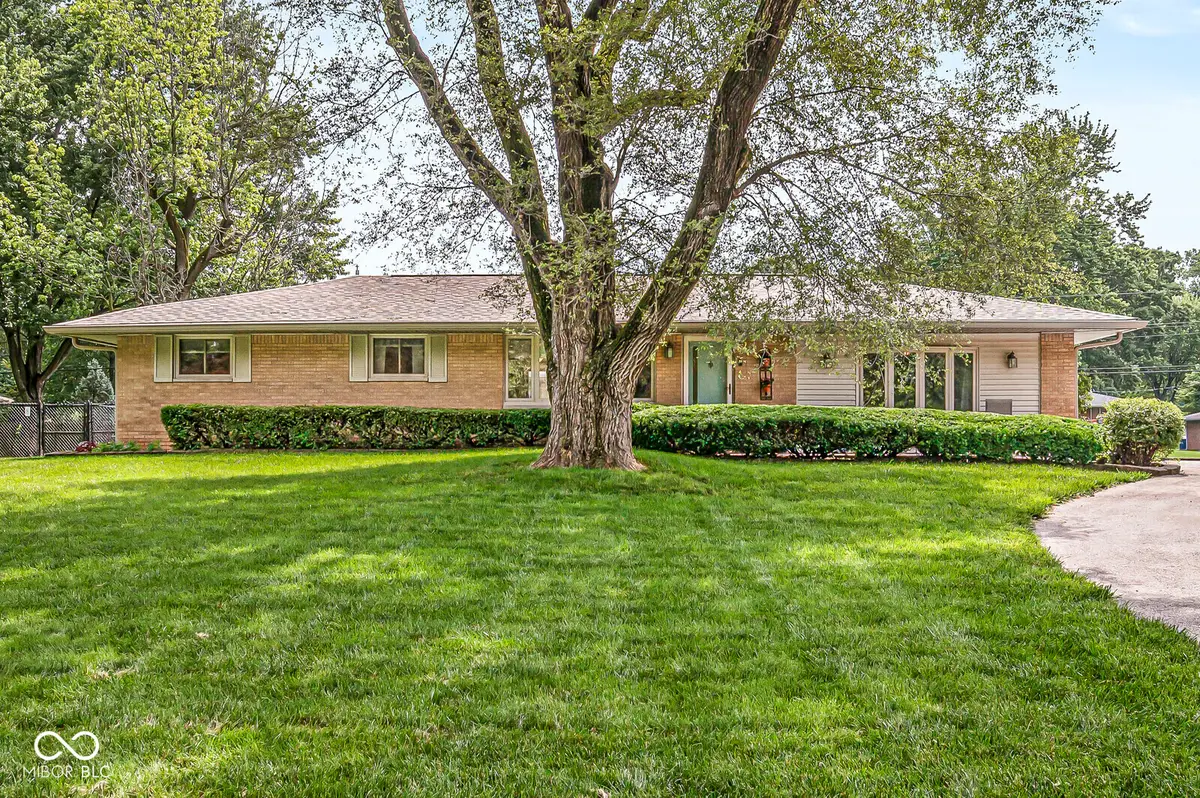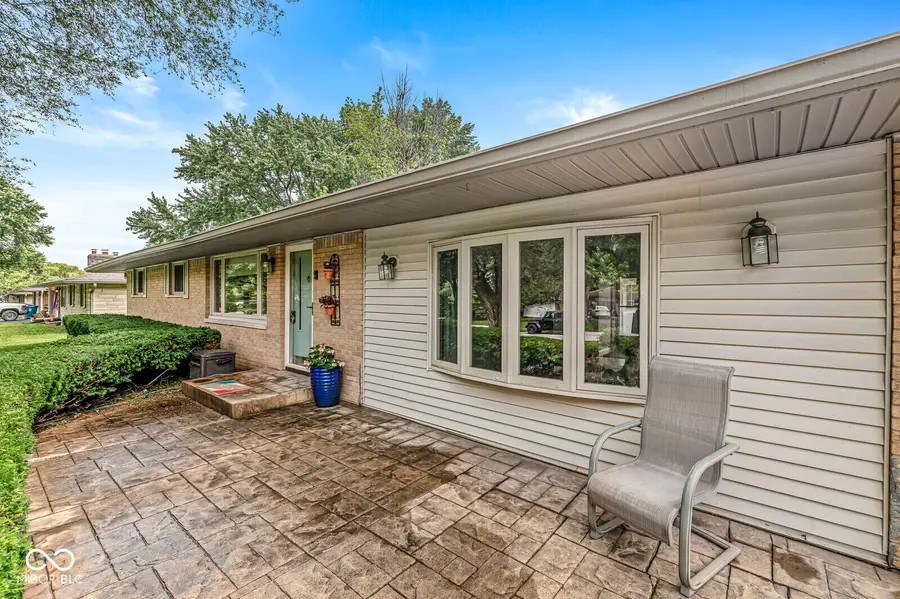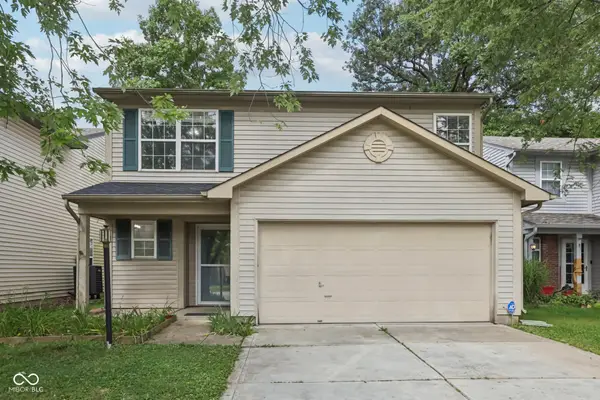7125 Chandler Drive, Indianapolis, IN 46217
Local realty services provided by:Schuler Bauer Real Estate ERA Powered



Listed by:debbie halcomb
Office:keller williams indy metro s
MLS#:22045985
Source:IN_MIBOR
Price summary
- Price:$265,000
- Price per sq. ft.:$184.03
About this home
Nestled at 7125 Chandler DR, INDIANAPOLIS, IN, this single-family residence in Marion County presents an attractive property in great condition. Imagine preparing meals in a kitchen where thoughtful details elevate the experience, with a beautiful backsplash catching the light and elegant crown molding adding a touch of sophistication. The bathroom becomes a personal retreat, featuring a double vanity that provides ample space and a walk-in shower designed for relaxation and convenience. In the living room, crown molding adds architectural interest and a sense of refinement, enhancing the overall ambiance of the space. The outdoor area beckons with possibilities, featuring a patio perfect for morning coffee or evening relaxation. A dedicated outdoor dining area sets the stage for memorable gatherings, while the deck offers additional space to unwind and enjoy the surroundings. This property also features a shed and a generous outdoor living space on a third of an acre lot. This single-story residence offers a harmonious blend of comfort and style, making it a truly special place to call home.
Contact an agent
Home facts
- Year built:1958
- Listing Id #:22045985
- Added:54 day(s) ago
- Updated:August 03, 2025 at 06:40 PM
Rooms and interior
- Bedrooms:3
- Total bathrooms:1
- Full bathrooms:1
- Living area:1,440 sq. ft.
Heating and cooling
- Cooling:Central Electric
- Heating:Forced Air
Structure and exterior
- Year built:1958
- Building area:1,440 sq. ft.
- Lot area:0.35 Acres
Utilities
- Water:Public Water
Finances and disclosures
- Price:$265,000
- Price per sq. ft.:$184.03
New listings near 7125 Chandler Drive
- New
 $210,000Active3 beds 2 baths1,352 sq. ft.
$210,000Active3 beds 2 baths1,352 sq. ft.5201 E North Street, Indianapolis, IN 46219
MLS# 22052184Listed by: EXP REALTY, LLC - New
 $398,000Active4 beds 3 baths2,464 sq. ft.
$398,000Active4 beds 3 baths2,464 sq. ft.4260 Blue Note Drive, Indianapolis, IN 46239
MLS# 22056676Listed by: BLUPRINT REAL ESTATE GROUP - New
 $349,900Active3 beds 2 baths1,560 sq. ft.
$349,900Active3 beds 2 baths1,560 sq. ft.1222 S County Road 1050 E, Indianapolis, IN 46231
MLS# 22056857Listed by: FATHOM REALTY - Open Fri, 6 to 8pmNew
 $250,000Active3 beds 3 baths1,676 sq. ft.
$250,000Active3 beds 3 baths1,676 sq. ft.6002 Draycott Drive, Indianapolis, IN 46236
MLS# 22054536Listed by: EXP REALTY, LLC - New
 $229,000Active3 beds 1 baths1,233 sq. ft.
$229,000Active3 beds 1 baths1,233 sq. ft.1335 N Linwood Avenue, Indianapolis, IN 46201
MLS# 22055900Listed by: NEW QUANTUM REALTY GROUP - New
 $369,500Active3 beds 2 baths1,275 sq. ft.
$369,500Active3 beds 2 baths1,275 sq. ft.10409 Barmore Avenue, Indianapolis, IN 46280
MLS# 22056446Listed by: CENTURY 21 SCHEETZ - New
 $79,000Active2 beds 1 baths776 sq. ft.
$79,000Active2 beds 1 baths776 sq. ft.2740 E 37th Street, Indianapolis, IN 46218
MLS# 22056662Listed by: EVERHART STUDIO, LTD. - New
 $79,000Active2 beds 1 baths696 sq. ft.
$79,000Active2 beds 1 baths696 sq. ft.3719 Kinnear Avenue, Indianapolis, IN 46218
MLS# 22056663Listed by: EVERHART STUDIO, LTD. - New
 $150,000Active3 beds 2 baths1,082 sq. ft.
$150,000Active3 beds 2 baths1,082 sq. ft.2740 N Rural Street, Indianapolis, IN 46218
MLS# 22056665Listed by: EVERHART STUDIO, LTD. - New
 $140,000Active4 beds 2 baths1,296 sq. ft.
$140,000Active4 beds 2 baths1,296 sq. ft.2005 N Bancroft Street, Indianapolis, IN 46218
MLS# 22056666Listed by: EVERHART STUDIO, LTD.
