7131 Nile Ridge Court, Indianapolis, IN 46236
Local realty services provided by:Schuler Bauer Real Estate ERA Powered
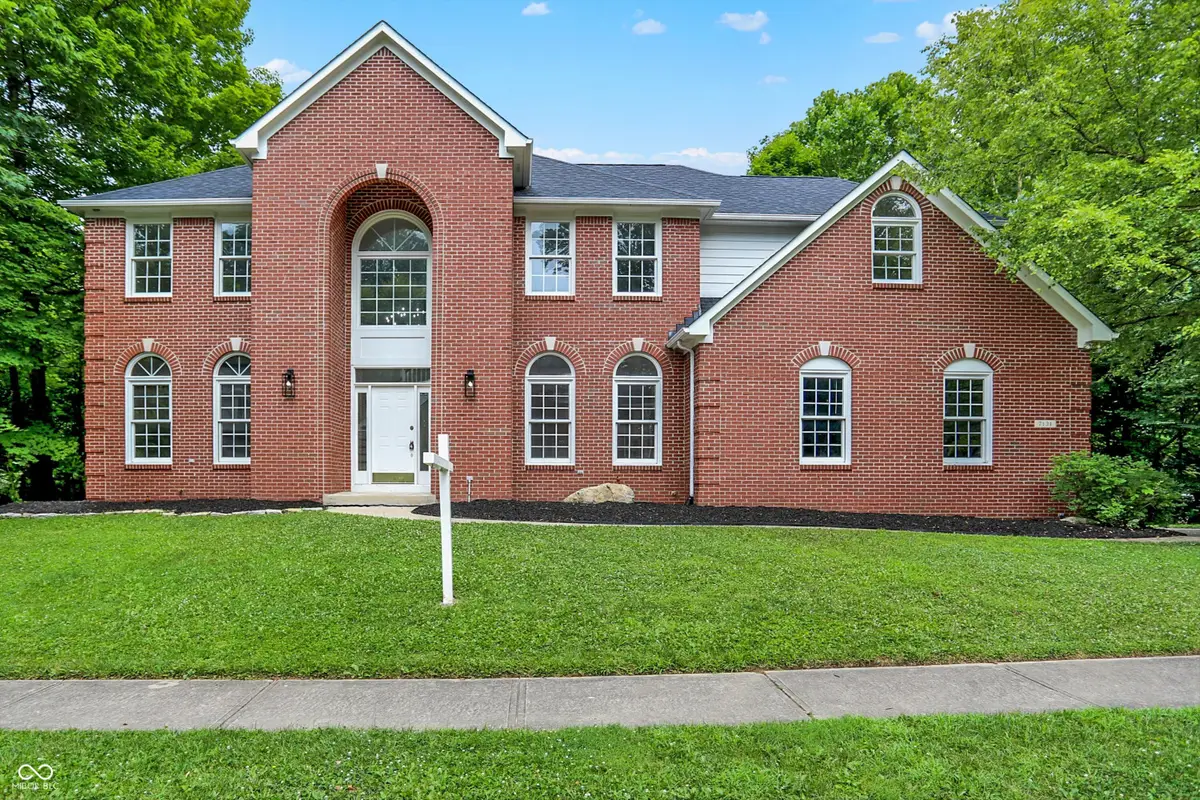

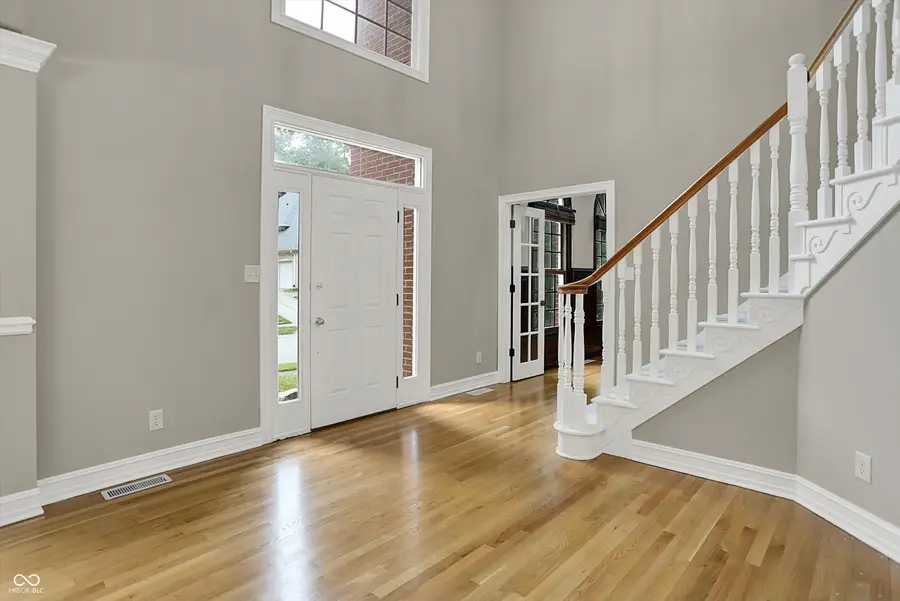
7131 Nile Ridge Court,Indianapolis, IN 46236
$649,000
- 5 Beds
- 5 Baths
- 4,426 sq. ft.
- Single family
- Active
Listed by:dru cornett
Office:redfin corporation
MLS#:22049316
Source:IN_MIBOR
Price summary
- Price:$649,000
- Price per sq. ft.:$142.29
About this home
Tucked away on a quiet cul-de-sac in the highly desirable Fox Pointe neighborhood, this beautifully reimagined two-story brick home offers modern luxury, exceptional space, and serene wooded surroundings. Thoughtfully renovated from top to bottom, the home features 5 spacious bedrooms, 4.5 designer bathrooms, and a bright, open layout ideal for both everyday living and elegant entertaining. Step inside to soaring ceilings, refinished hardwood floors, and an abundance of natural light that fills the home. The expansive main level seamlessly blends formal and casual living areas, all with sweeping views of the private, wooded lot. The heart of the home is its open-concept design-perfect for hosting, relaxing, and connecting. The stunning primary suite is a true sanctuary, complete with a freestanding soaking tub, dual shower, and a large walk-in closet. The finished walk-out basement offers even more flexible living space, including a home theater, game area, ideal for entertaining or multigenerational living. Outside, enjoy the peace and privacy of nature from the new deck and patio, surrounded by mature trees. As a resident of Fox Pointe, you'll also enjoy access to community amenities, including a swimming pool, tennis and basketball courts, and scenic walking trails. With every detail meticulously updated, this move-in ready home offers timeless elegance, modern comfort, and a prime location-a rare find that truly has it all.
Contact an agent
Home facts
- Year built:1996
- Listing Id #:22049316
- Added:37 day(s) ago
- Updated:August 15, 2025 at 01:38 AM
Rooms and interior
- Bedrooms:5
- Total bathrooms:5
- Full bathrooms:4
- Half bathrooms:1
- Living area:4,426 sq. ft.
Heating and cooling
- Cooling:Central Electric
- Heating:Forced Air
Structure and exterior
- Year built:1996
- Building area:4,426 sq. ft.
- Lot area:0.48 Acres
Schools
- High school:Lawrence North High School
- Middle school:Fall Creek Valley Middle School
- Elementary school:Sunnyside Elementary School
Utilities
- Water:Public Water
Finances and disclosures
- Price:$649,000
- Price per sq. ft.:$142.29
New listings near 7131 Nile Ridge Court
- New
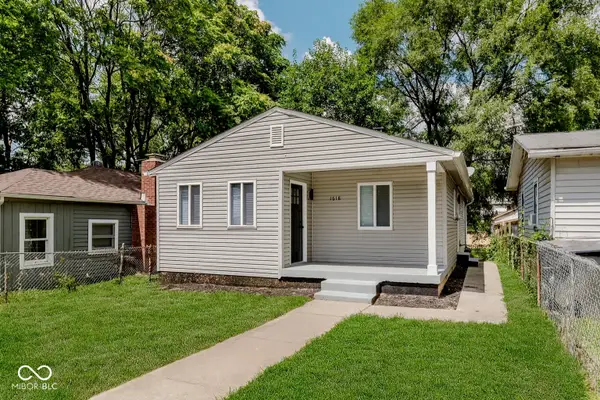 $169,900Active3 beds 1 baths1,124 sq. ft.
$169,900Active3 beds 1 baths1,124 sq. ft.1618 E Gimber Street, Indianapolis, IN 46203
MLS# 22055459Listed by: COMPASS INDIANA, LLC - New
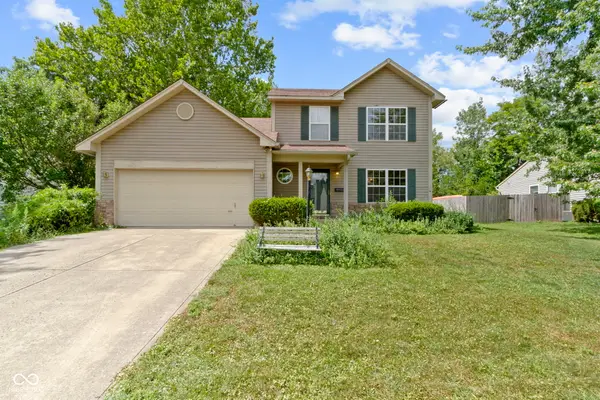 $269,900Active3 beds 3 baths1,786 sq. ft.
$269,900Active3 beds 3 baths1,786 sq. ft.6554 Deep Run Court, Indianapolis, IN 46268
MLS# 22056425Listed by: F.C. TUCKER COMPANY - New
 $210,000Active3 beds 2 baths1,352 sq. ft.
$210,000Active3 beds 2 baths1,352 sq. ft.5201 E North Street, Indianapolis, IN 46219
MLS# 22052184Listed by: EXP REALTY, LLC - Open Sat, 1 to 3pmNew
 $398,000Active4 beds 3 baths2,464 sq. ft.
$398,000Active4 beds 3 baths2,464 sq. ft.4260 Blue Note Drive, Indianapolis, IN 46239
MLS# 22056676Listed by: BLUPRINT REAL ESTATE GROUP - New
 $349,900Active3 beds 2 baths1,560 sq. ft.
$349,900Active3 beds 2 baths1,560 sq. ft.1222 S County Road 1050 E, Indianapolis, IN 46231
MLS# 22056857Listed by: FATHOM REALTY - Open Fri, 6 to 8pmNew
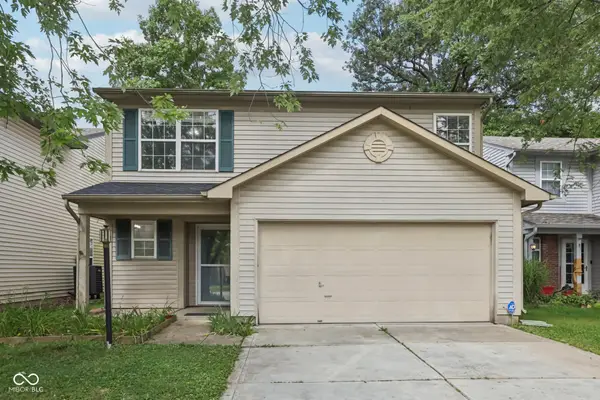 $250,000Active3 beds 3 baths1,676 sq. ft.
$250,000Active3 beds 3 baths1,676 sq. ft.6002 Draycott Drive, Indianapolis, IN 46236
MLS# 22054536Listed by: EXP REALTY, LLC - New
 $229,000Active3 beds 1 baths1,233 sq. ft.
$229,000Active3 beds 1 baths1,233 sq. ft.1335 N Linwood Avenue, Indianapolis, IN 46201
MLS# 22055900Listed by: NEW QUANTUM REALTY GROUP - New
 $369,500Active3 beds 2 baths1,275 sq. ft.
$369,500Active3 beds 2 baths1,275 sq. ft.10409 Barmore Avenue, Indianapolis, IN 46280
MLS# 22056446Listed by: CENTURY 21 SCHEETZ - New
 $79,000Active2 beds 1 baths776 sq. ft.
$79,000Active2 beds 1 baths776 sq. ft.2740 E 37th Street, Indianapolis, IN 46218
MLS# 22056662Listed by: EVERHART STUDIO, LTD. - New
 $79,000Active2 beds 1 baths696 sq. ft.
$79,000Active2 beds 1 baths696 sq. ft.3719 Kinnear Avenue, Indianapolis, IN 46218
MLS# 22056663Listed by: EVERHART STUDIO, LTD.
