7203 Stones River Drive, Indianapolis, IN 46259
Local realty services provided by:Schuler Bauer Real Estate ERA Powered
7203 Stones River Drive,Indianapolis, IN 46259
$499,900
- 5 Beds
- 3 Baths
- 3,145 sq. ft.
- Single family
- Active
Listed by: rusty harsin
Office: hoosier, realtors
MLS#:22070475
Source:IN_MIBOR
Price summary
- Price:$499,900
- Price per sq. ft.:$158.95
About this home
MASSIVE PRICE REDUCTION!! This stunning Craftsman-style two-story home is an entertainer's dream, blending timeless design with modern luxury. Wrapped in classic brick and accented with stone and upgraded hardie board siding, the exterior boasts a brand-new 2025 roof and meticulous landscaping that welcomes guests in style. Inside, soaring 9' ceilings and an open-concept floor plan create a sense of spacious elegance, highlighted by a gourmet kitchen featuring a massive 101/2-foot granite island, 42" white shaker cabinets with crown molding, glass tile backsplash, stainless steel appliances, and a double oven gas range. The main level includes a versatile bedroom with walk-in closet, quality laminate flooring throughout, and a cozy gas fireplace anchoring the great room. Outdoor living is elevated with a covered paver stone patio enclosed by four retractable weather-resistant Zinga screens, dual ceiling fans, an electric heater, and a climate-controlled TV enclosure with custom cedar wall and granite-topped buffet - perfect for year-round enjoyment. The oversized three-car garage offers 23' of depth for full-sized vehicles and extra storage, while a built-in boot bench welcomes you from the entry. Upstairs, in addition to a spacious loft with vaulted ceilings, three of the four spacious bedrooms all feature walk-in closets, including a luxurious primary suite with dual walk-ins, a 72" granite double vanity, garden tub, separate shower, and private water closet. Every detail - from the professionally treated lawn to the thoughtful storage throughout - has been designed for comfort, style, and effortless entertaining both inside and out.
Contact an agent
Home facts
- Year built:2014
- Listing ID #:22070475
- Added:62 day(s) ago
- Updated:December 30, 2025 at 12:45 AM
Rooms and interior
- Bedrooms:5
- Total bathrooms:3
- Full bathrooms:3
- Living area:3,145 sq. ft.
Heating and cooling
- Cooling:Central Electric
- Heating:Forced Air
Structure and exterior
- Year built:2014
- Building area:3,145 sq. ft.
- Lot area:0.26 Acres
Schools
- High school:Franklin Central High School
- Middle school:Franklin Central Junior High
Utilities
- Water:Public Water
Finances and disclosures
- Price:$499,900
- Price per sq. ft.:$158.95
New listings near 7203 Stones River Drive
- New
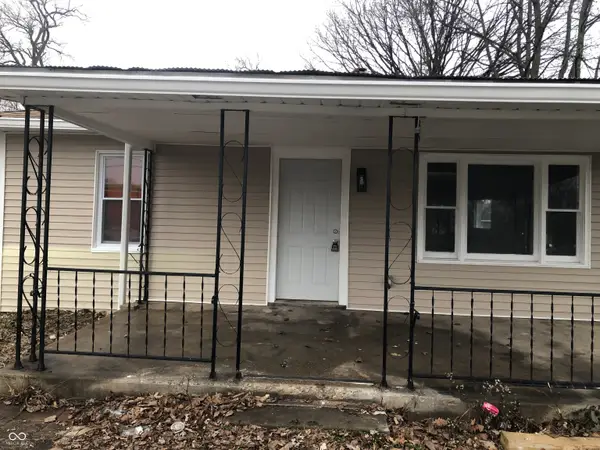 $199,000Active4 beds 1 baths1,421 sq. ft.
$199,000Active4 beds 1 baths1,421 sq. ft.610 S Arlington Avenue, Indianapolis, IN 46219
MLS# 22077731Listed by: NAGRA REALTY INC - New
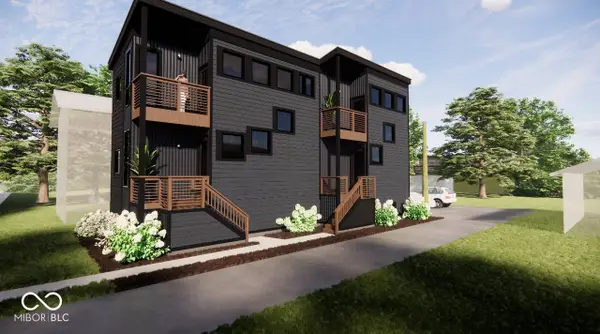 $700,000Active-- beds -- baths
$700,000Active-- beds -- baths517 Prospect Street, Indianapolis, IN 46203
MLS# 22071863Listed by: CANULL GROUP LLC - New
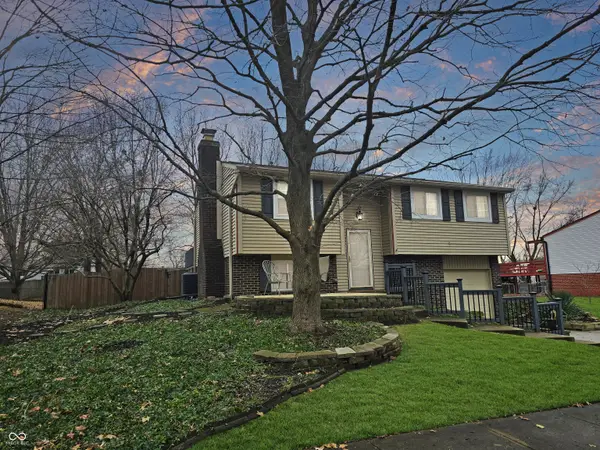 $299,900Active3 beds 2 baths1,788 sq. ft.
$299,900Active3 beds 2 baths1,788 sq. ft.7620 Snowflake Drive, Indianapolis, IN 46227
MLS# 22077810Listed by: CULMANN REAL ESTATE GROUP, LLC - New
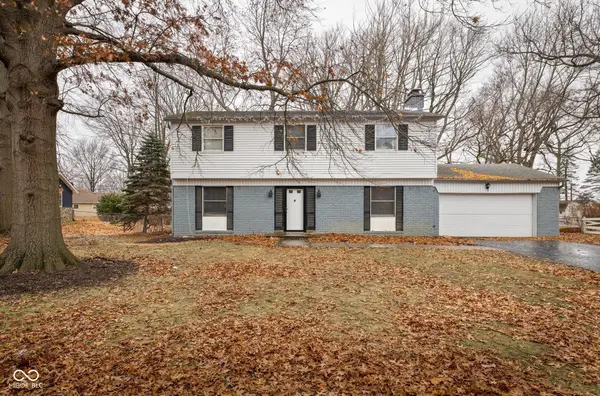 $233,000Active5 beds 3 baths1,925 sq. ft.
$233,000Active5 beds 3 baths1,925 sq. ft.522 Chapel Hill West Drive, Indianapolis, IN 46214
MLS# 22077879Listed by: F.C. TUCKER COMPANY - New
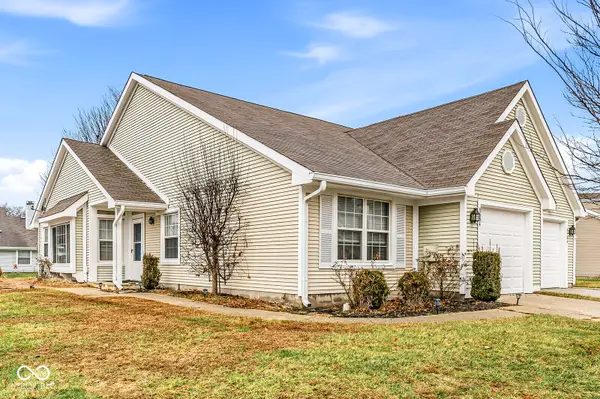 $244,900Active2 beds 2 baths1,206 sq. ft.
$244,900Active2 beds 2 baths1,206 sq. ft.8884 Lahr Court, Indianapolis, IN 46256
MLS# 22076937Listed by: EXP REALTY LLC - New
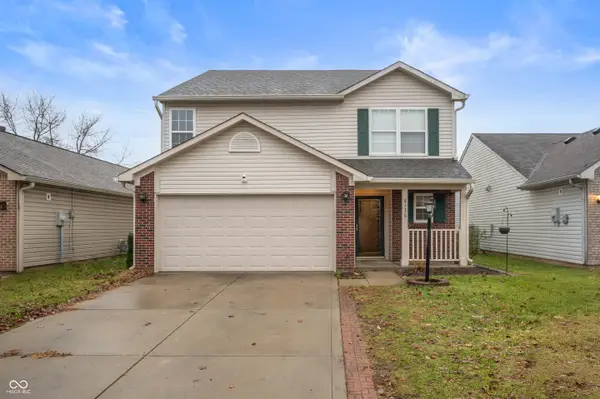 $229,900Active3 beds 3 baths1,553 sq. ft.
$229,900Active3 beds 3 baths1,553 sq. ft.8136 Maple Stream Lane, Indianapolis, IN 46217
MLS# 22077600Listed by: MONTEITH-LEGAULT REAL ESTATE C - New
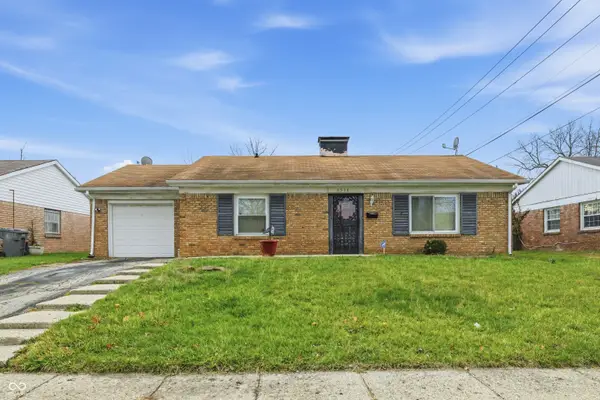 $133,500Active3 beds 1 baths1,102 sq. ft.
$133,500Active3 beds 1 baths1,102 sq. ft.3536 N Priscilla Court, Indianapolis, IN 46218
MLS# 22077946Listed by: RED BRIDGE REAL ESTATE - New
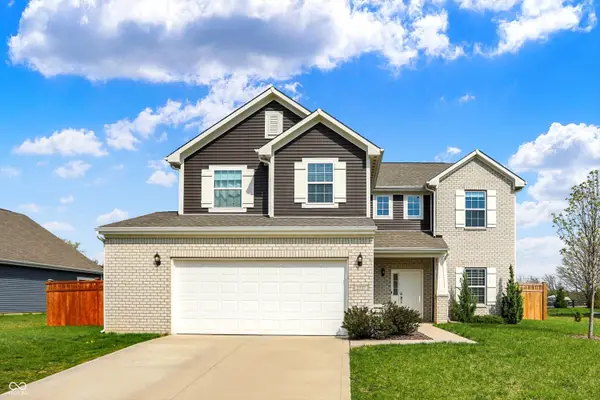 $345,000Active5 beds 3 baths2,129 sq. ft.
$345,000Active5 beds 3 baths2,129 sq. ft.2727 Autumn Road, Indianapolis, IN 46229
MLS# 22033531Listed by: MARK DIETEL REALTY, LLC - New
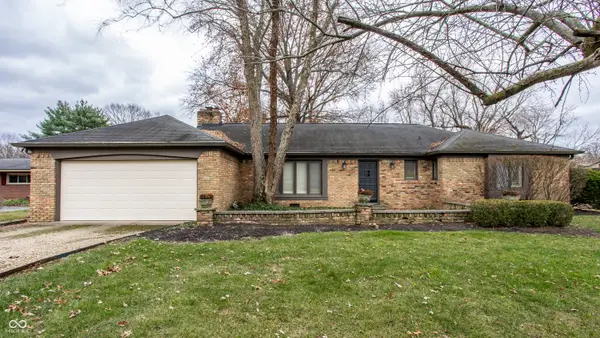 $279,900Active3 beds 3 baths1,836 sq. ft.
$279,900Active3 beds 3 baths1,836 sq. ft.537 Fairway Drive, Indianapolis, IN 46260
MLS# 22072654Listed by: F.C. TUCKER COMPANY - New
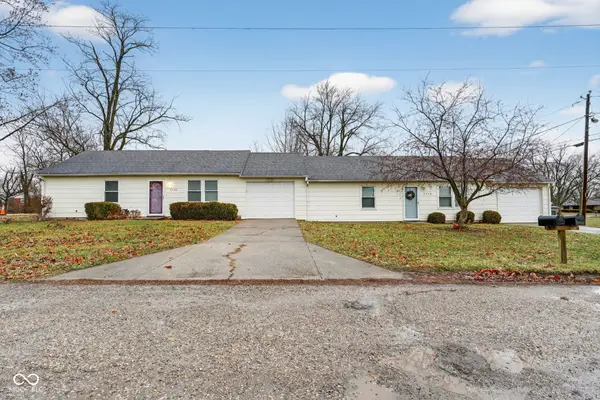 $230,000Active-- beds -- baths
$230,000Active-- beds -- baths5744 E 18th Street, Indianapolis, IN 46218
MLS# 22077549Listed by: COMPASS INDIANA, LLC
