7205 Vauxhall Road, Indianapolis, IN 46250
Local realty services provided by:Schuler Bauer Real Estate ERA Powered
7205 Vauxhall Road,Indianapolis, IN 46250
$345,000
- 4 Beds
- 3 Baths
- - sq. ft.
- Single family
- Sold
Listed by:todd poynter
Office:poynter real estate solutions
MLS#:22061367
Source:IN_MIBOR
Sorry, we are unable to map this address
Price summary
- Price:$345,000
About this home
Nestled at 7205 Vauxhall Rd, this beautifully landscaped residence offers an inviting home that is ready to move in. You'll love the soft close shaker cabinets in the updated kitchen, along with the coffee/wine bar and additional dining area. Step into the large custom built cathedral ceiling bonus room right off the kitchen and take in the view of the amazing backyard that is surrounded by well planned perennials, shade and privacy! This awesome floorplan includes a family room off the other side of the kitchen with hardwood floors, a stone wood burning fireplace (with a newer gas log set in place) and built in shelving. The main level also includes a large living room, formal dining room and laundry room. Upstairs you'll find 4 large bedrooms with real hardwood floors, large individual closets and a walk-in jack & jill closet between 2 of them with daylight from it's own window. In the primary you'll find a wall of closets and an ensuite bath with updated vanity and private walk-in shower and toilet room. The shared bath off the hall has a large double vanity, tub/shower combo and large linen closet. The oversized 2 car garage includes a workshop area and access to the backyard patio area. This property presents an opportunity to embrace comfortable living in a well-established setting that is convenient to everything!
Contact an agent
Home facts
- Year built:1968
- Listing ID #:22061367
- Added:51 day(s) ago
- Updated:October 30, 2025 at 01:40 PM
Rooms and interior
- Bedrooms:4
- Total bathrooms:3
- Full bathrooms:2
- Half bathrooms:1
Heating and cooling
- Cooling:Central Electric
- Heating:Forced Air
Structure and exterior
- Year built:1968
Utilities
- Water:Public Water
Finances and disclosures
- Price:$345,000
New listings near 7205 Vauxhall Road
- New
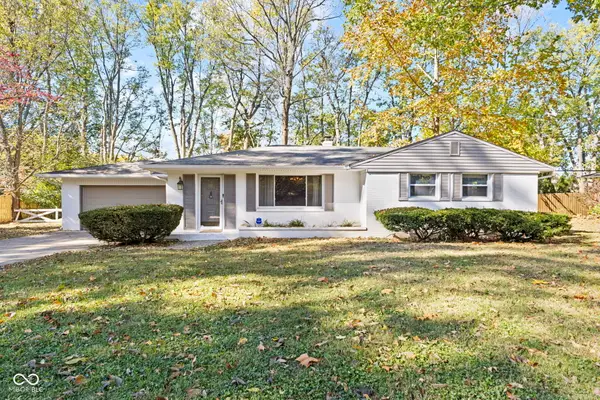 $260,000Active3 beds 2 baths1,160 sq. ft.
$260,000Active3 beds 2 baths1,160 sq. ft.5566 N Drexel Avenue, Indianapolis, IN 46220
MLS# 22056460Listed by: KELLER WILLIAMS INDY METRO S - Open Sat, 12 to 2pmNew
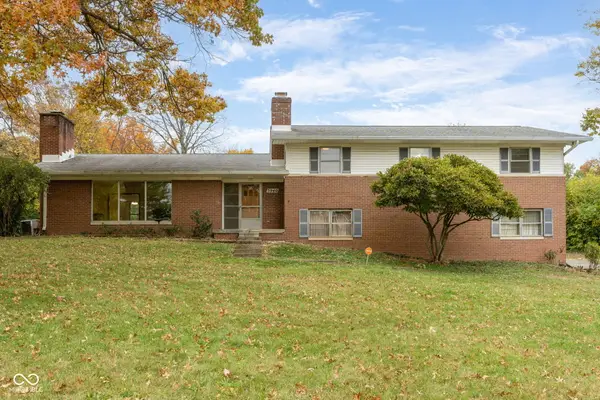 $385,000Active4 beds 3 baths2,765 sq. ft.
$385,000Active4 beds 3 baths2,765 sq. ft.5940 N Emerson Avenue, Indianapolis, IN 46220
MLS# 22069545Listed by: BERKSHIRE HATHAWAY HOME - New
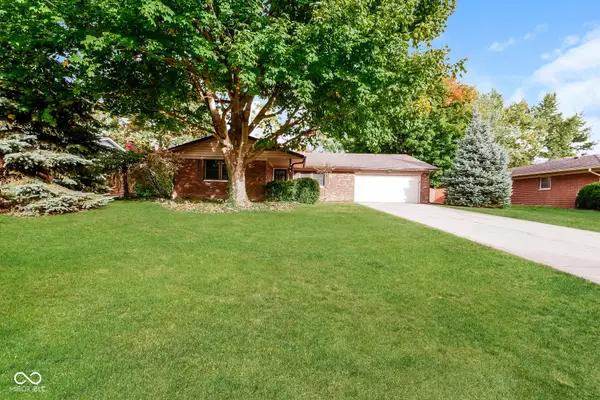 $249,000Active3 beds 2 baths2,293 sq. ft.
$249,000Active3 beds 2 baths2,293 sq. ft.1429 Roseway Drive, Indianapolis, IN 46219
MLS# 22069680Listed by: EVERYSTATE, INC. - New
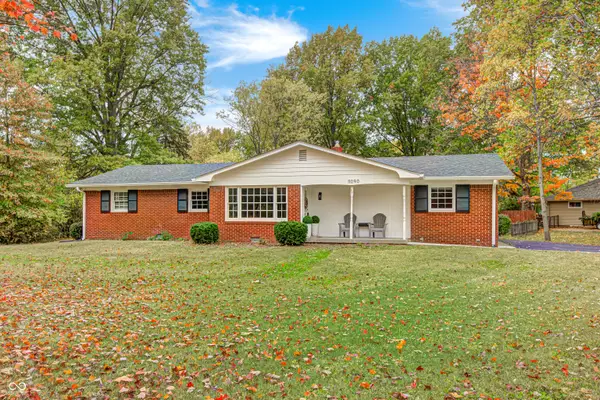 $385,000Active3 beds 2 baths1,117 sq. ft.
$385,000Active3 beds 2 baths1,117 sq. ft.11090 Willowmere Drive, Carmel, IN 46280
MLS# 22070373Listed by: ENVOY REAL ESTATE, LLC - New
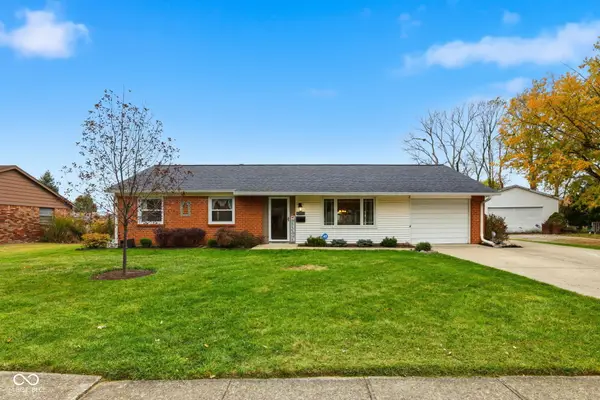 $229,500Active4 beds 2 baths1,936 sq. ft.
$229,500Active4 beds 2 baths1,936 sq. ft.10203 Lawnhaven Drive, Indianapolis, IN 46229
MLS# 22070511Listed by: F.C. TUCKER COMPANY - New
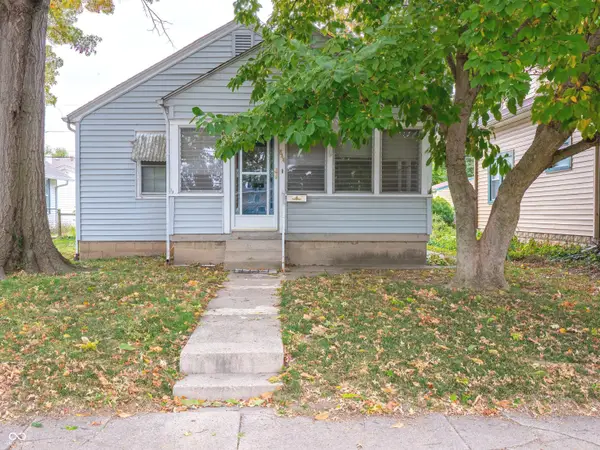 $165,000Active2 beds 1 baths836 sq. ft.
$165,000Active2 beds 1 baths836 sq. ft.844 E Berwyn Street, Indianapolis, IN 46203
MLS# 22070529Listed by: INDIANA GOLD GROUP - New
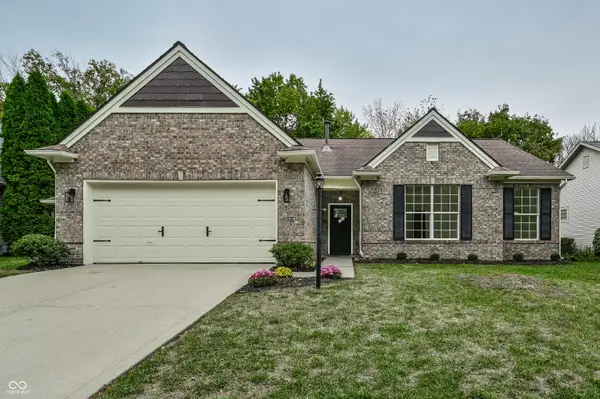 $469,900Active3 beds 2 baths1,590 sq. ft.
$469,900Active3 beds 2 baths1,590 sq. ft.4804 Mallard View Drive, Indianapolis, IN 46226
MLS# 22070634Listed by: CARDINAL REALTY AND ASSOCIATES - New
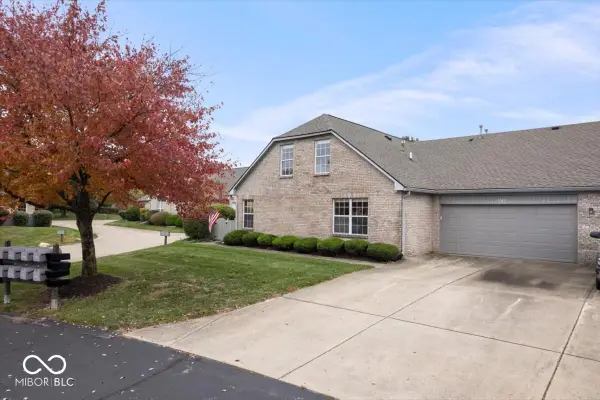 $239,000Active2 beds 3 baths2,219 sq. ft.
$239,000Active2 beds 3 baths2,219 sq. ft.5965 Quail Run Court, Indianapolis, IN 46237
MLS# 22070734Listed by: EXP REALTY, LLC - New
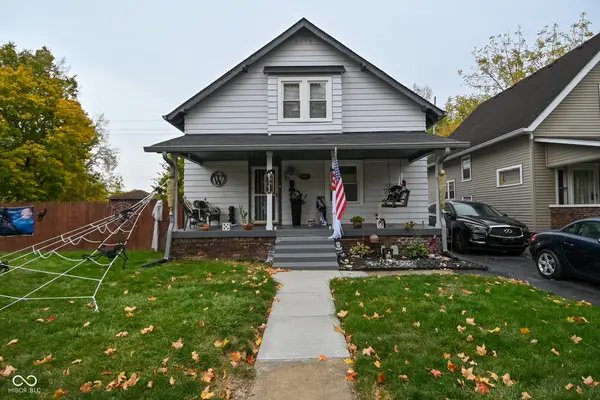 $400,000Active3 beds 3 baths2,691 sq. ft.
$400,000Active3 beds 3 baths2,691 sq. ft.3943 Graceland Avenue, Indianapolis, IN 46208
MLS# 22070811Listed by: FATHOM REALTY - New
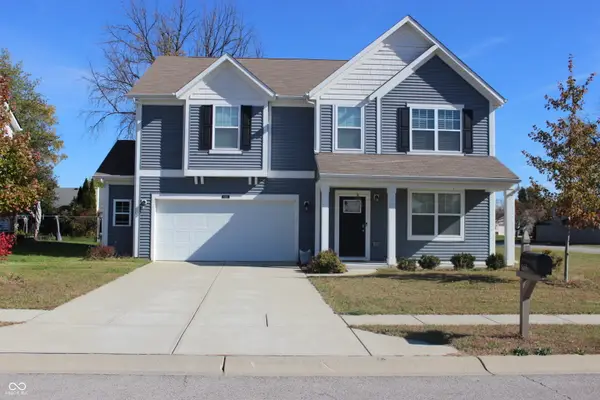 $395,900Active4 beds 3 baths2,769 sq. ft.
$395,900Active4 beds 3 baths2,769 sq. ft.8135 Borland Drive, Indianapolis, IN 46237
MLS# 22070862Listed by: BINA REAL ESTATE
