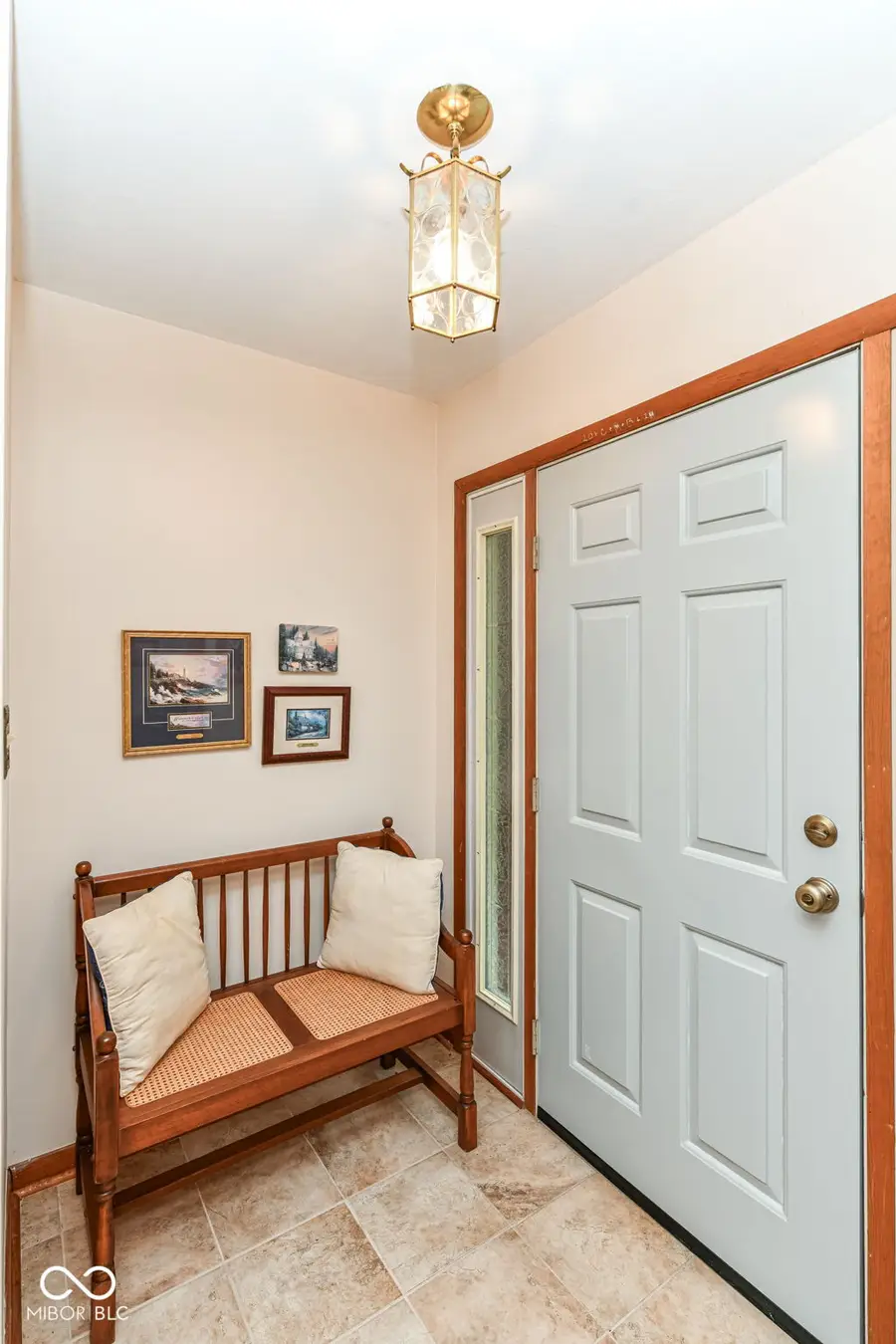7209 Lindenwood Drive, Indianapolis, IN 46227
Local realty services provided by:Schuler Bauer Real Estate ERA Powered



7209 Lindenwood Drive,Indianapolis, IN 46227
$309,900
- 3 Beds
- 2 Baths
- 2,049 sq. ft.
- Single family
- Pending
Listed by:brent wren
Office:the modglin group
MLS#:22053921
Source:IN_MIBOR
Price summary
- Price:$309,900
- Price per sq. ft.:$151.24
About this home
Come and see this 3 bed/2 bath solidly built stone ranch home on the south side of Indianapolis. This nearly half acre property is close to everything yet secluded in a quiet neighborhood under a canopy of large trees. The back yard is fenced in with a large shed for all of your lawn equipment and storage. There's a nice deck off of the rear addition for relaxing in the shade. Inside you'll find over 2000 sqft of comfort and a cozy gas fireplace in the living room. Rear additions to the home have extended the master suite and added a laundry room with storage. Another addition has added a 17x11 room (currently used as an office) and a large walk-in closet. This could be converted to a bedroom if desired. There are many closets in this home for all of your belongings. There are hardwood floors under much of the carpeted areas. All kitchen appliances are included along with a washer and dryer. New insulation was recently installed in the attic. The crawlspace had recent waterproofing work which comes with a transferrable warranty. Newer roof, newer high efficiency gas furnace and newer water heater. Make us an offer today before it's gone!
Contact an agent
Home facts
- Year built:1967
- Listing Id #:22053921
- Added:13 day(s) ago
- Updated:August 09, 2025 at 03:36 PM
Rooms and interior
- Bedrooms:3
- Total bathrooms:2
- Full bathrooms:2
- Living area:2,049 sq. ft.
Heating and cooling
- Cooling:Central Electric, High Efficiency (SEER 16 +)
- Heating:Forced Air, High Efficiency (90%+ AFUE )
Structure and exterior
- Year built:1967
- Building area:2,049 sq. ft.
- Lot area:0.46 Acres
Utilities
- Water:Public Water
Finances and disclosures
- Price:$309,900
- Price per sq. ft.:$151.24
New listings near 7209 Lindenwood Drive
- New
 $450,000Active4 beds 3 baths1,800 sq. ft.
$450,000Active4 beds 3 baths1,800 sq. ft.1433 Deloss Street, Indianapolis, IN 46201
MLS# 22038175Listed by: HIGHGARDEN REAL ESTATE - New
 $224,900Active3 beds 2 baths1,088 sq. ft.
$224,900Active3 beds 2 baths1,088 sq. ft.3464 W 12th Street, Indianapolis, IN 46222
MLS# 22055982Listed by: CANON REAL ESTATE SERVICES LLC - New
 $179,900Active3 beds 1 baths999 sq. ft.
$179,900Active3 beds 1 baths999 sq. ft.1231 Windermire Street, Indianapolis, IN 46227
MLS# 22056529Listed by: MY AGENT - New
 $362,000Active3 beds 2 baths1,529 sq. ft.
$362,000Active3 beds 2 baths1,529 sq. ft.1302 Laurel Street, Indianapolis, IN 46203
MLS# 22056739Listed by: SMITH FAMILY REALTY - New
 $44,900Active0.08 Acres
$44,900Active0.08 Acres248 E Caven Street, Indianapolis, IN 46225
MLS# 22056799Listed by: KELLER WILLIAMS INDY METRO S - New
 $34,900Active0.07 Acres
$34,900Active0.07 Acres334 Lincoln Street, Indianapolis, IN 46225
MLS# 22056813Listed by: KELLER WILLIAMS INDY METRO S - New
 $199,900Active3 beds 3 baths1,231 sq. ft.
$199,900Active3 beds 3 baths1,231 sq. ft.5410 Waterton Lakes Drive, Indianapolis, IN 46237
MLS# 22056820Listed by: REALTY WEALTH ADVISORS - New
 $155,000Active2 beds 1 baths865 sq. ft.
$155,000Active2 beds 1 baths865 sq. ft.533 Temperance Avenue, Indianapolis, IN 46203
MLS# 22055250Listed by: EXP REALTY, LLC - New
 $190,000Active2 beds 3 baths1,436 sq. ft.
$190,000Active2 beds 3 baths1,436 sq. ft.6302 Bishops Pond Lane, Indianapolis, IN 46268
MLS# 22055728Listed by: CENTURY 21 SCHEETZ - Open Sun, 12 to 2pmNew
 $234,900Active3 beds 2 baths1,811 sq. ft.
$234,900Active3 beds 2 baths1,811 sq. ft.3046 River Shore Place, Indianapolis, IN 46208
MLS# 22056202Listed by: F.C. TUCKER COMPANY
