721 N Linwood Avenue, Indianapolis, IN 46201
Local realty services provided by:Schuler Bauer Real Estate ERA Powered
721 N Linwood Avenue,Indianapolis, IN 46201
$200,000
- 3 Beds
- 2 Baths
- 930 sq. ft.
- Single family
- Active
Listed by: celena brennan, richard greenfield
Office: keller williams indy metro s
MLS#:22055849
Source:IN_MIBOR
Price summary
- Price:$200,000
- Price per sq. ft.:$113.51
About this home
Fully Remodeled & Perfectly Located! This stunning 3-bedroom, 2-full-bath home is fresh from top to bottom-new vinyl plank flooring, fresh paint, and textured ceilings create a warm, modern feel. The expansive living room flows into a cozy eat-in kitchen with stainless steel refrigerator, oven/range, and microwave hood combo, plus wiring ready for a garbage disposal. Both bathrooms are fully updated, and the clean, dry basement offers laundry hookups and extra storage. Step outside to a wrap-around porch with new wooden railings, freshly painted concrete, and new steps-perfect for relaxing. Car enthusiasts and hobbyists will love the 651 sq. ft. garage with an additional 210 sq. ft. workshop and garage door opener. The location is unbeatable-just down the street from Kroger and minutes from everything! Head east for big-box convenience-Home Depot, Lowe's, Walmart, Target-or go west to enjoy all that Downtown Indy has to offer. Hungry? You're right by Happy Garden at Linwood Square-arguably the best Chinese food ever. It's the perfect central spot for just about everything you could possibly need!
Contact an agent
Home facts
- Year built:1945
- Listing ID #:22055849
- Added:127 day(s) ago
- Updated:December 17, 2025 at 10:28 PM
Rooms and interior
- Bedrooms:3
- Total bathrooms:2
- Full bathrooms:2
- Living area:930 sq. ft.
Heating and cooling
- Cooling:Central Electric
- Heating:Forced Air
Structure and exterior
- Year built:1945
- Building area:930 sq. ft.
- Lot area:0.1 Acres
Schools
- High school:Arsenal Technical High School
- Elementary school:Ralph Waldo Emerson School 58
Utilities
- Water:Public Water
Finances and disclosures
- Price:$200,000
- Price per sq. ft.:$113.51
New listings near 721 N Linwood Avenue
- New
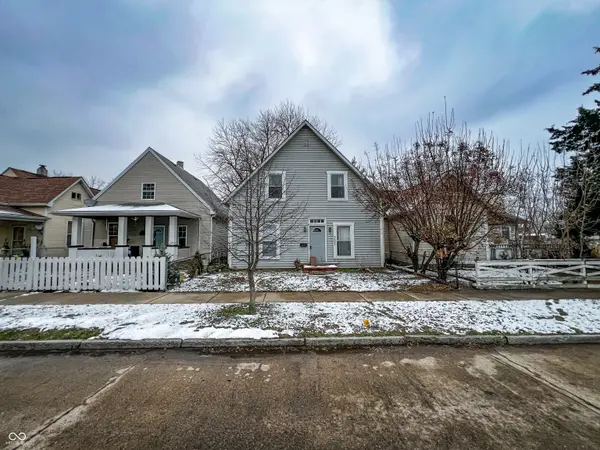 $170,000Active4 beds 2 baths2,072 sq. ft.
$170,000Active4 beds 2 baths2,072 sq. ft.321 N Elder Avenue, Indianapolis, IN 46222
MLS# 22069166Listed by: TRUEBLOOD REAL ESTATE - New
 $274,900Active3 beds 2 baths1,528 sq. ft.
$274,900Active3 beds 2 baths1,528 sq. ft.5870 Cadillac Drive, Speedway, IN 46224
MLS# 22071887Listed by: VISION ONE REAL ESTATE - New
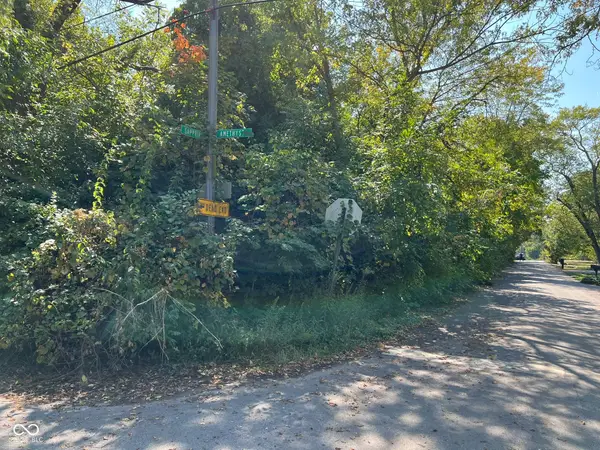 $20,000Active0.12 Acres
$20,000Active0.12 Acres3121 Sapphire Boulevard, Indianapolis, IN 46268
MLS# 22072710Listed by: KELLER WILLIAMS INDY METRO S - New
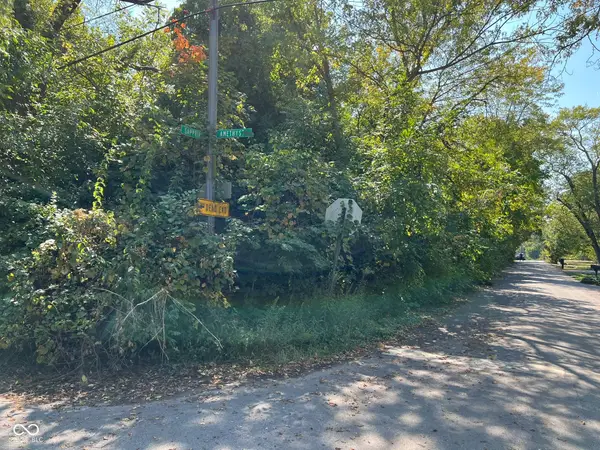 $20,000Active0.12 Acres
$20,000Active0.12 Acres3115 Sapphire Boulevard, Indianapolis, IN 46268
MLS# 22072712Listed by: KELLER WILLIAMS INDY METRO S - New
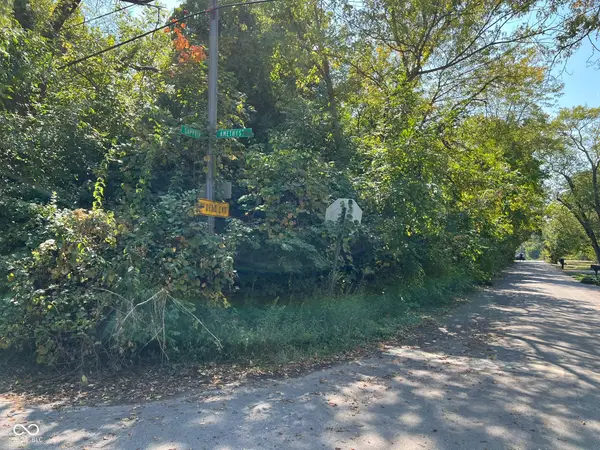 $20,000Active0.12 Acres
$20,000Active0.12 Acres3109 Sapphire Boulevard, Indianapolis, IN 46268
MLS# 22072722Listed by: KELLER WILLIAMS INDY METRO S - New
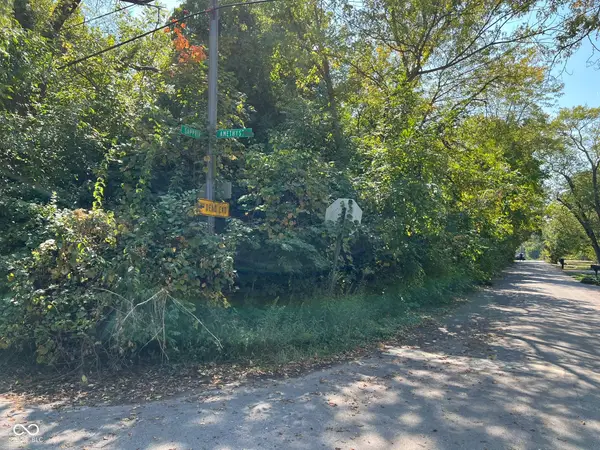 $20,000Active0.13 Acres
$20,000Active0.13 Acres3103 Sapphire Boulevard, Indianapolis, IN 46268
MLS# 22072725Listed by: KELLER WILLIAMS INDY METRO S - New
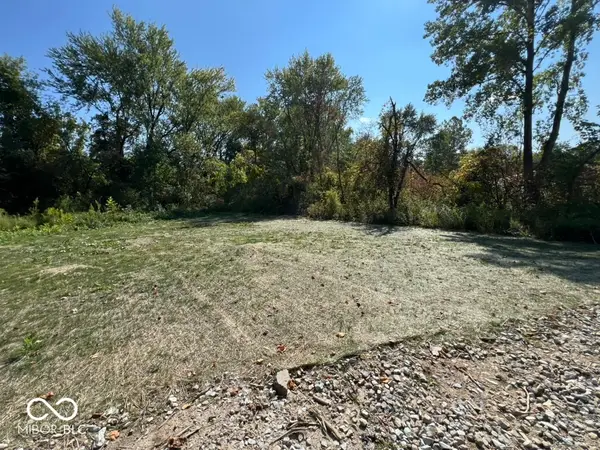 $375,000Active0.2 Acres
$375,000Active0.2 Acres3073 W 78th Street, Indianapolis, IN 46268
MLS# 22073212Listed by: KELLER WILLIAMS INDY METRO S - New
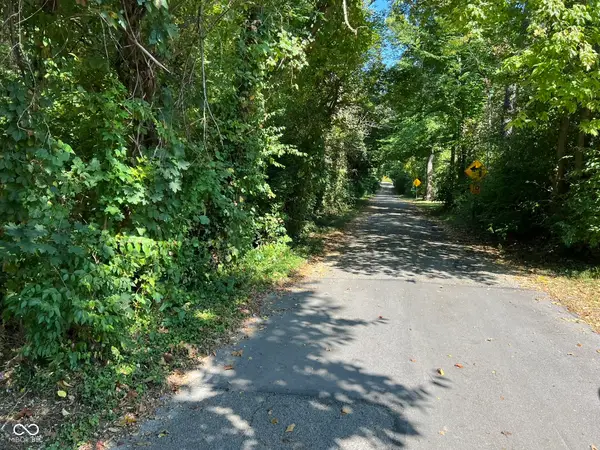 $100,000Active0.06 Acres
$100,000Active0.06 Acres2913 Crooked Creek Parkway W, Indianapolis, IN 46268
MLS# 22073219Listed by: KELLER WILLIAMS INDY METRO S - New
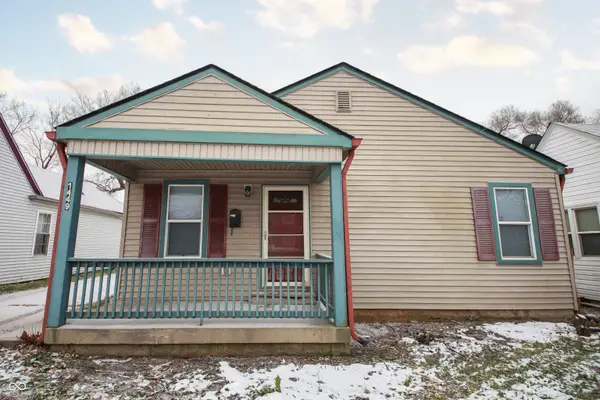 $160,000Active3 beds 2 baths1,230 sq. ft.
$160,000Active3 beds 2 baths1,230 sq. ft.1449 W 29th Street, Indianapolis, IN 46208
MLS# 22076760Listed by: BLK KEY REALTY - New
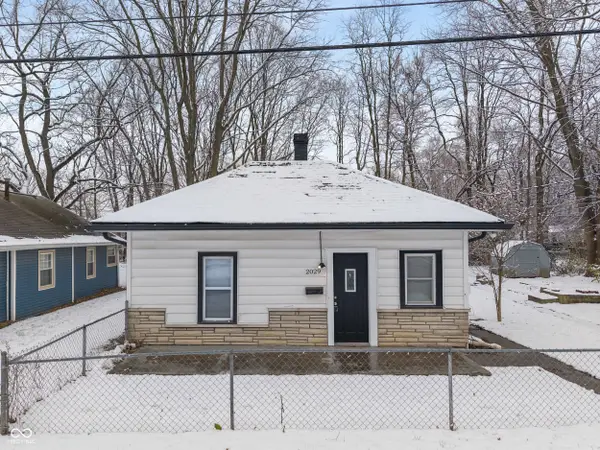 $170,000Active2 beds 1 baths960 sq. ft.
$170,000Active2 beds 1 baths960 sq. ft.2029 E 44th Street, Indianapolis, IN 46205
MLS# 22076926Listed by: FERRIS PROPERTY GROUP
