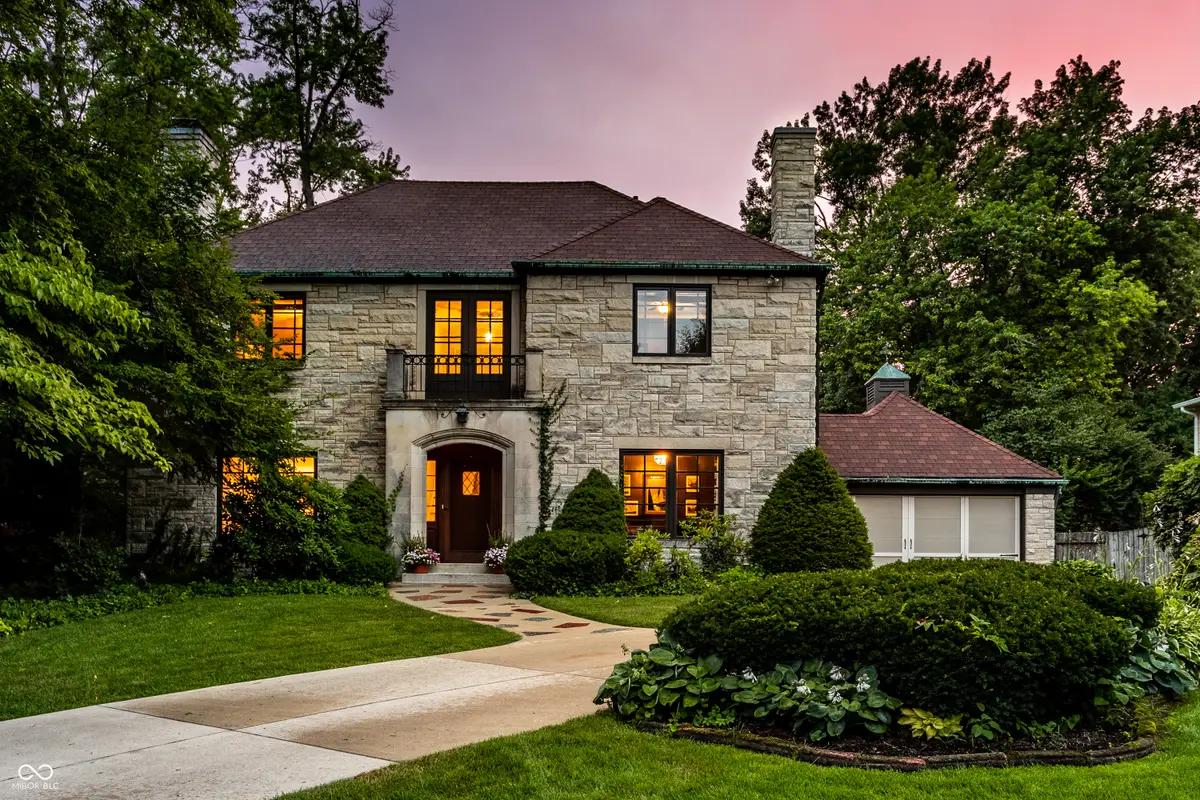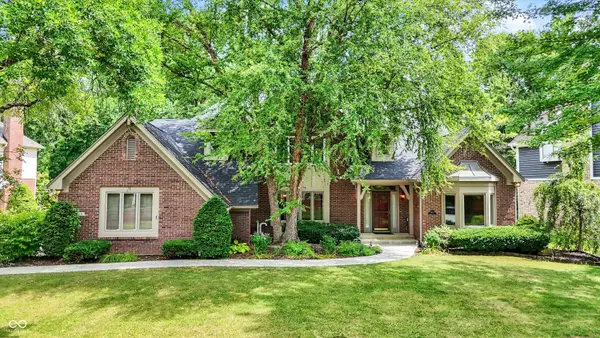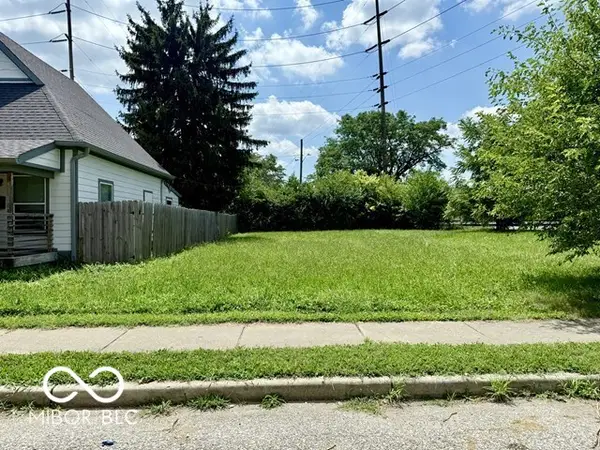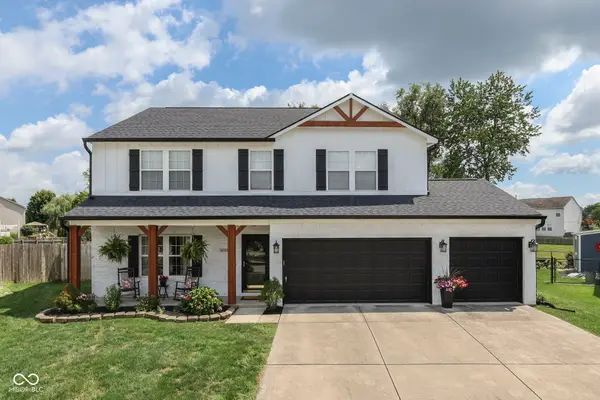7210 N Pennsylvania Street, Indianapolis, IN 46240
Local realty services provided by:Schuler Bauer Real Estate ERA Powered



7210 N Pennsylvania Street,Indianapolis, IN 46240
$1,750,000
- 5 Beds
- 5 Baths
- 5,756 sq. ft.
- Single family
- Active
Listed by:allison steck
Office:compass indiana, llc.
MLS#:22051178
Source:IN_MIBOR
Price summary
- Price:$1,750,000
- Price per sq. ft.:$277.73
About this home
Beautifully sited on over a half acre in the heart of Meridian Hills, this five bedroom residence seamlessly blends original architectural details and beautifully remodeled spaces. Inside, you will find a light-filled, circular floor plan, grounded by gorgeous hardwood flooring. The spacious living and dining areas flow seamlessly into the updated kitchen, boasting an oversized center island, ample counter and cabinet space, a Sub-Zero refrigerator, a walk-in pantry, and easy access to the new patio (complete with a gas fire pit, of course). Each of the five bedrooms is generously sized, particularly the primary suite...which offers a sitting area, large windows overlooking the tree-lined backyard, a custom closet, a tub, and a separate shower. The finished basement adds even more versatility, with space for a playroom, a home theater, a gym - plus incredible storage and utility space. Located in one of Indy's favorite communities, you'll enjoy the welcoming neighbors, mature trees, and beautiful homes - all just minutes from top-rated schools, premier shopping, dining, and downtown Indianapolis. Welcome home!
Contact an agent
Home facts
- Year built:1941
- Listing Id #:22051178
- Added:28 day(s) ago
- Updated:July 18, 2025 at 12:48 PM
Rooms and interior
- Bedrooms:5
- Total bathrooms:5
- Full bathrooms:5
- Living area:5,756 sq. ft.
Heating and cooling
- Cooling:Central Electric
- Heating:Forced Air, Heat Pump
Structure and exterior
- Year built:1941
- Building area:5,756 sq. ft.
- Lot area:0.49 Acres
Utilities
- Water:Public Water
Finances and disclosures
- Price:$1,750,000
- Price per sq. ft.:$277.73
New listings near 7210 N Pennsylvania Street
- New
 $630,000Active4 beds 4 baths4,300 sq. ft.
$630,000Active4 beds 4 baths4,300 sq. ft.9015 Admirals Pointe Drive, Indianapolis, IN 46236
MLS# 22032432Listed by: CENTURY 21 SCHEETZ - New
 $20,000Active0.12 Acres
$20,000Active0.12 Acres3029 Graceland Avenue, Indianapolis, IN 46208
MLS# 22055179Listed by: EXP REALTY LLC - New
 $174,900Active3 beds 2 baths1,064 sq. ft.
$174,900Active3 beds 2 baths1,064 sq. ft.321 Lindley Avenue, Indianapolis, IN 46241
MLS# 22055184Listed by: TRUE PROPERTY MANAGEMENT - New
 $293,000Active2 beds 2 baths2,070 sq. ft.
$293,000Active2 beds 2 baths2,070 sq. ft.1302 Lasalle Street, Indianapolis, IN 46201
MLS# 22055236Listed by: KELLER WILLIAMS INDY METRO NE - New
 $410,000Active3 beds 2 baths1,809 sq. ft.
$410,000Active3 beds 2 baths1,809 sq. ft.5419 Haverford Avenue, Indianapolis, IN 46220
MLS# 22055601Listed by: KELLER WILLIAMS INDY METRO S - New
 $359,500Active3 beds 2 baths2,137 sq. ft.
$359,500Active3 beds 2 baths2,137 sq. ft.4735 E 78th Street, Indianapolis, IN 46250
MLS# 22056164Listed by: CENTURY 21 SCHEETZ - New
 $44,900Active0.08 Acres
$44,900Active0.08 Acres235 E Caven Street, Indianapolis, IN 46225
MLS# 22056753Listed by: KELLER WILLIAMS INDY METRO S - New
 $390,000Active2 beds 4 baths1,543 sq. ft.
$390,000Active2 beds 4 baths1,543 sq. ft.2135 N College Avenue, Indianapolis, IN 46202
MLS# 22056221Listed by: F.C. TUCKER COMPANY - New
 $199,000Active3 beds 1 baths1,222 sq. ft.
$199,000Active3 beds 1 baths1,222 sq. ft.1446 Spann Avenue, Indianapolis, IN 46203
MLS# 22056272Listed by: SCOTT ESTATES - New
 $365,000Active4 beds 3 baths2,736 sq. ft.
$365,000Active4 beds 3 baths2,736 sq. ft.6719 Heritage Hill Drive, Indianapolis, IN 46237
MLS# 22056511Listed by: RE/MAX ADVANCED REALTY

