7216 Henderickson Lane, Indianapolis, IN 46237
Local realty services provided by:Schuler Bauer Real Estate ERA Powered
7216 Henderickson Lane,Indianapolis, IN 46237
$697,000
- 5 Beds
- 5 Baths
- - sq. ft.
- Single family
- Sold
Listed by: jeannie grant
Office: highgarden real estate
MLS#:22066146
Source:IN_MIBOR
Sorry, we are unable to map this address
Price summary
- Price:$697,000
About this home
Welcome to your dream home in Franklin Township's coveted Misty Woods community! This spacious 5-bedroom, 4.5-bathroom residence offers luxurious living with thoughtful design and high-end finishes throughout. The heart of the home is the breathtaking two-story great room, featuring 20-foot coffered ceilings, a beautiful fireplace, and floor-to-ceiling windows that flood the space with natural light. Buyers will appreciate the main floor bedroom and full bath, perfect for in-law quarters or guest accommodations. The gourmet kitchen is a chef's dream with a massive center island, quartz countertops, stainless steel appliances, and a walk-in pantry - ideal for both everyday living and entertaining. There is plenty of room to host dinner parties in the formal dining room or eat-in kitchen. Retreat upstairs to the expansive master suite, complete with a private sitting area, a spa-like en suite bathroom featuring a soaking tub, double vanities, and an enormous walk-in closet. The finished basement is perfect for entertaining, with a kitchenette that makes hosting movie nights and parties a breeze. Step outside to your tree-lined backyard oasis, complete with a large deck and patio - the perfect setting for outdoor gatherings or peaceful evenings at home. Fully fenced backyard keeps pets and children safe. Convenient freeway access makes for an easy commute. Close to nearby shopping, dining, and top-rated schools. Come see this stunner today!
Contact an agent
Home facts
- Year built:2017
- Listing ID #:22066146
- Added:143 day(s) ago
- Updated:February 23, 2026 at 10:46 PM
Rooms and interior
- Bedrooms:5
- Total bathrooms:5
- Full bathrooms:3
- Half bathrooms:2
Heating and cooling
- Cooling:Central Electric
- Heating:Forced Air
Structure and exterior
- Year built:2017
Schools
- High school:Franklin Central High School
- Middle school:Franklin Central Junior High
- Elementary school:Bunker Hill Elementary School
Utilities
- Water:Public Water
Finances and disclosures
- Price:$697,000
New listings near 7216 Henderickson Lane
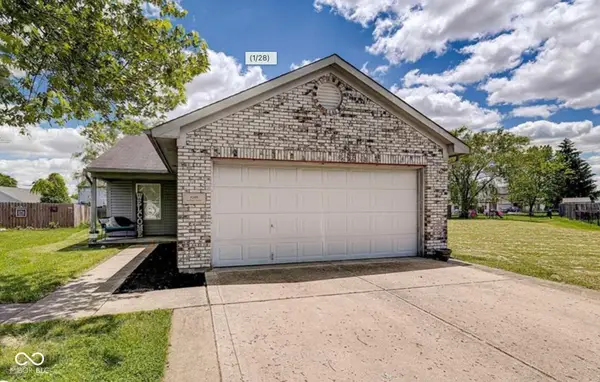 $185,000Pending2 beds 2 baths1,032 sq. ft.
$185,000Pending2 beds 2 baths1,032 sq. ft.8509 Tupelo Court, Indianapolis, IN 46239
MLS# 22085560Listed by: HOOSIER, REALTORS- New
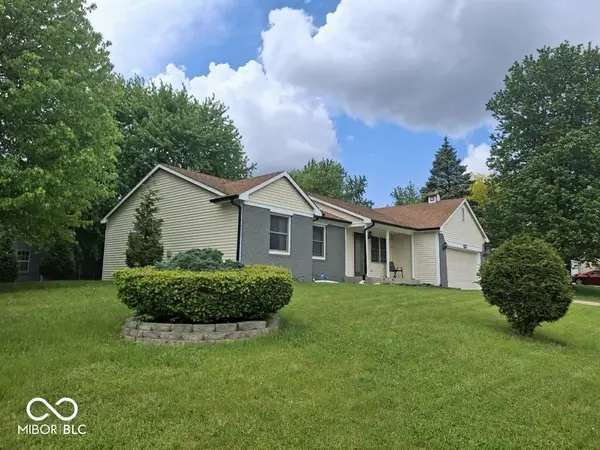 $260,000Active3 beds 2 baths1,328 sq. ft.
$260,000Active3 beds 2 baths1,328 sq. ft.6006 Buell Lane, Indianapolis, IN 46254
MLS# 22085559Listed by: AMR REAL ESTATE LLC - New
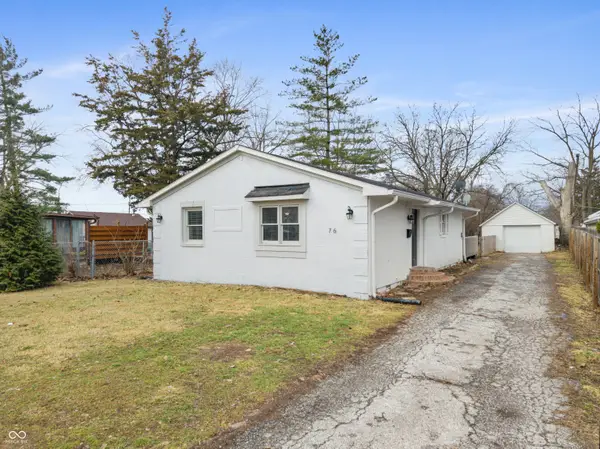 $199,900Active3 beds 2 baths1,120 sq. ft.
$199,900Active3 beds 2 baths1,120 sq. ft.76 N Fenton Avenue, Indianapolis, IN 46219
MLS# 22083303Listed by: F.C. TUCKER COMPANY - New
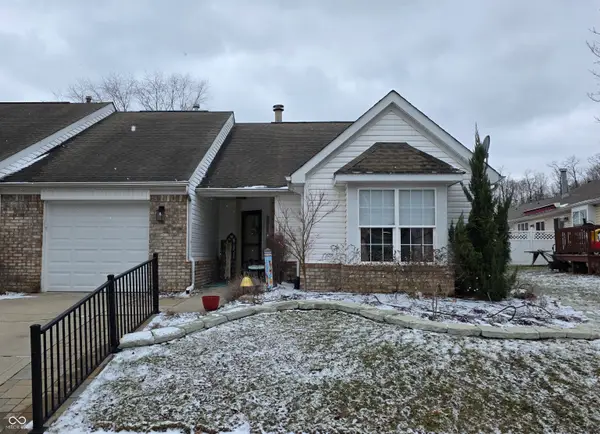 $215,000Active2 beds 2 baths1,106 sq. ft.
$215,000Active2 beds 2 baths1,106 sq. ft.5414 N Spring Creek Circle, Indianapolis, IN 46254
MLS# 22085511Listed by: PRITCHETT PROPERTY GROUP LLC - New
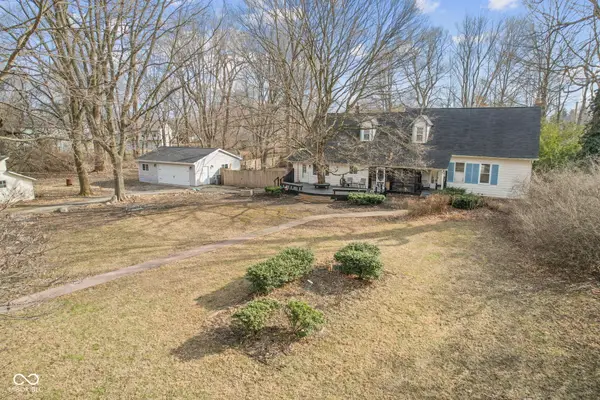 $425,000Active4 beds 3 baths3,124 sq. ft.
$425,000Active4 beds 3 baths3,124 sq. ft.4747 Guion Road, Indianapolis, IN 46254
MLS# 22083967Listed by: HOME BOUND REAL ESTATE LLC - New
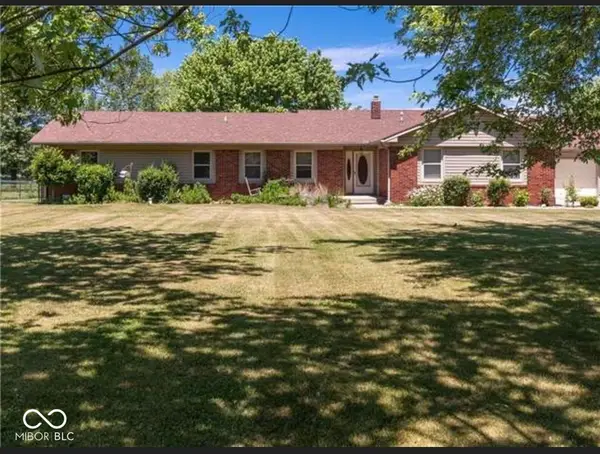 $399,000Active5 beds 2 baths1,942 sq. ft.
$399,000Active5 beds 2 baths1,942 sq. ft.9624 Perlinda Lane, Indianapolis, IN 46259
MLS# 22085222Listed by: CARPENTER, REALTORS - New
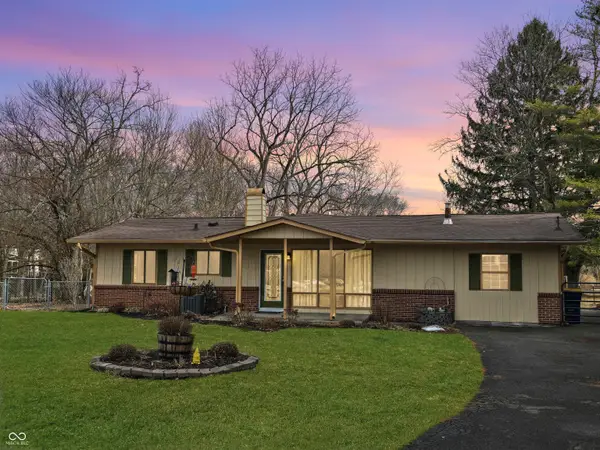 $399,000Active4 beds 2 baths1,801 sq. ft.
$399,000Active4 beds 2 baths1,801 sq. ft.7741 Indian Lake Road, Indianapolis, IN 46236
MLS# 22085229Listed by: CULMANN REAL ESTATE GROUP, LLC - New
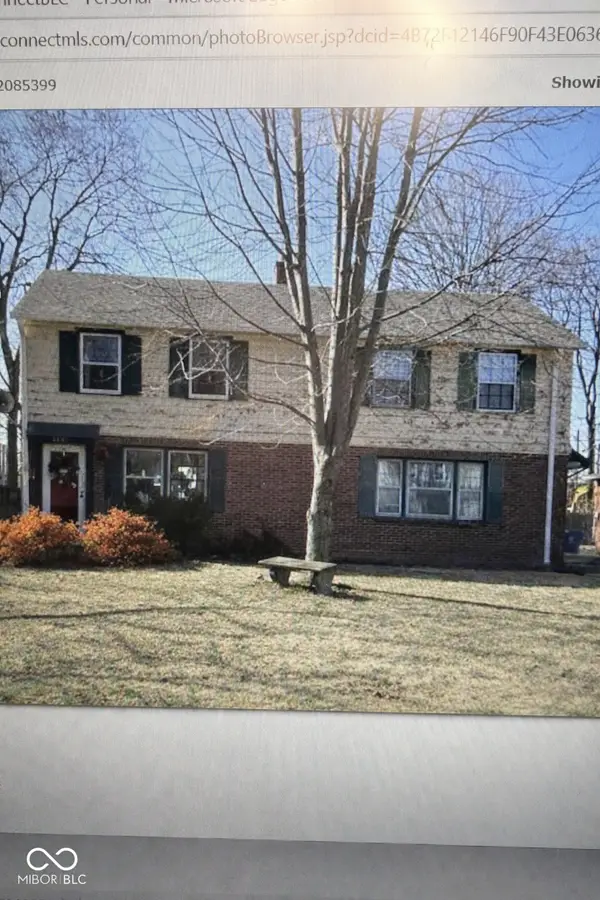 $419,000Active-- beds -- baths
$419,000Active-- beds -- baths3852 N Pennsylvania Street, Indianapolis, IN 46205
MLS# 22085399Listed by: YOUR REALTY LINK, LLC - New
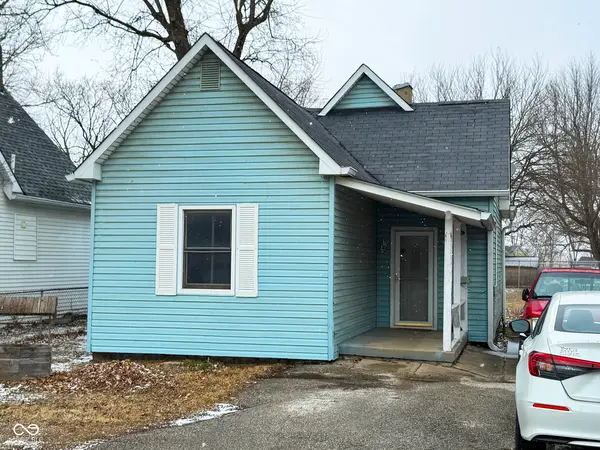 $99,900Active2 beds 1 baths1,094 sq. ft.
$99,900Active2 beds 1 baths1,094 sq. ft.2714 Maywood Road, Indianapolis, IN 46241
MLS# 22085414Listed by: F.C. TUCKER COMPANY - Open Tue, 9am to 7pmNew
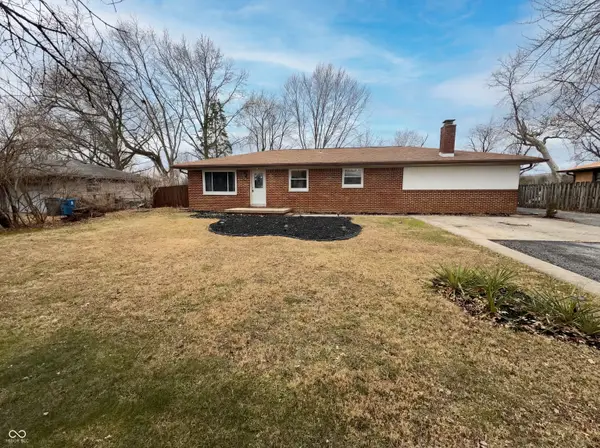 $257,000Active3 beds 2 baths1,621 sq. ft.
$257,000Active3 beds 2 baths1,621 sq. ft.2122 Danbury Drive, Indianapolis, IN 46231
MLS# 22085502Listed by: OPENDOOR BROKERAGE LLC

