7225 Westminster Drive, Indianapolis, IN 46256
Local realty services provided by:Schuler Bauer Real Estate ERA Powered
7225 Westminster Drive,Indianapolis, IN 46256
$420,000
- 4 Beds
- 3 Baths
- 2,760 sq. ft.
- Single family
- Active
Listed by:bonita hurt
Office:keller williams indy metro ne
MLS#:22060403
Source:IN_MIBOR
Price summary
- Price:$420,000
- Price per sq. ft.:$118.24
About this home
Live your best life in Lawrence Township's Lantern Hills. This desirable area comes with no HOA! Spacious 4-bedroom home sits on over a half-acre lot. The main level has lots of separate areas for entertaining or just enjoying your family. Both the living and family rooms have wood-burning fireplaces. The living room is light-filled with lots of windows and natural light. The kitchen has granite countertops, tile flooring and stainless appliances. Primary bedroom has an en suite bath and walk-in closet. The family room has an adjacent screened-in porch and over looks private wooded area. This allows you to enjoy the beauty of the outdoors without the bugs. Spacious patio is great for family meals or entertaining. Most rooms have original, hardwood floors. Partially finished basement has lots of potential and offers additional living and storage space. All of this and Lawrence Township's Award-Winning Schools! What are you waiting for? Make an appointment today!
Contact an agent
Home facts
- Year built:1961
- Listing ID #:22060403
- Added:45 day(s) ago
- Updated:October 28, 2025 at 01:28 PM
Rooms and interior
- Bedrooms:4
- Total bathrooms:3
- Full bathrooms:2
- Half bathrooms:1
- Living area:2,760 sq. ft.
Heating and cooling
- Cooling:Central Electric
- Heating:Forced Air
Structure and exterior
- Year built:1961
- Building area:2,760 sq. ft.
- Lot area:0.54 Acres
Schools
- High school:Lawrence North High School
- Middle school:Fall Creek Valley Middle School
- Elementary school:Crestview Elementary School
Utilities
- Water:Public Water
Finances and disclosures
- Price:$420,000
- Price per sq. ft.:$118.24
New listings near 7225 Westminster Drive
- Open Sat, 12 to 2pmNew
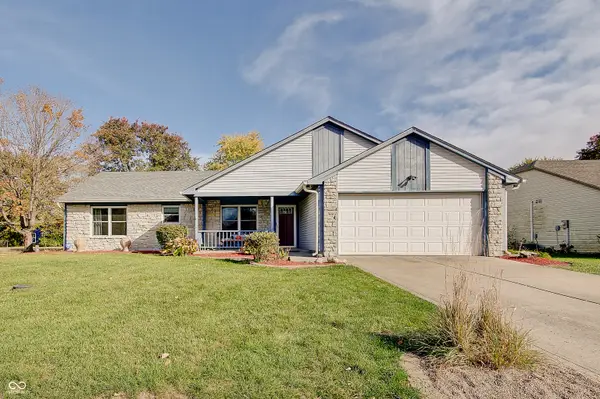 $285,000Active3 beds 2 baths1,476 sq. ft.
$285,000Active3 beds 2 baths1,476 sq. ft.7333 Cobblestone West Drive, Indianapolis, IN 46236
MLS# 22069924Listed by: KELLER WILLIAMS INDPLS METRO N - New
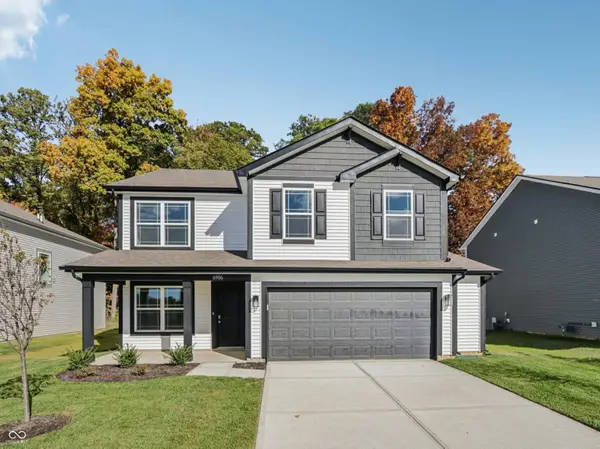 $359,000Active4 beds 3 baths2,053 sq. ft.
$359,000Active4 beds 3 baths2,053 sq. ft.6906 Rawlings Lane, Indianapolis, IN 46221
MLS# 22070617Listed by: DRH REALTY OF INDIANA, LLC - New
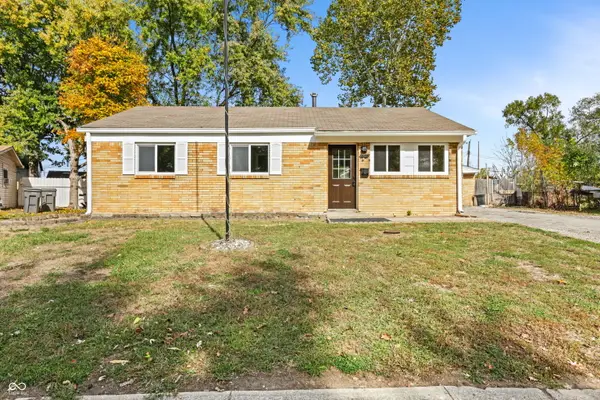 $199,900Active3 beds 1 baths988 sq. ft.
$199,900Active3 beds 1 baths988 sq. ft.3325 Tomlinson Street, Indianapolis, IN 46222
MLS# 22070630Listed by: DAVIS REALTY GROUP - New
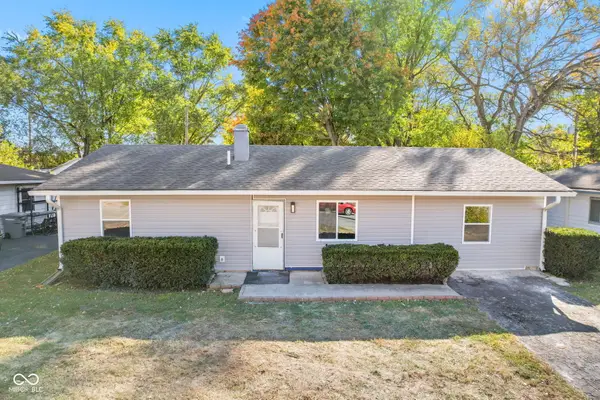 $199,900Active4 beds 2 baths1,163 sq. ft.
$199,900Active4 beds 2 baths1,163 sq. ft.3813 W 30th Street, Indianapolis, IN 46222
MLS# 22070648Listed by: DAVIS REALTY GROUP - New
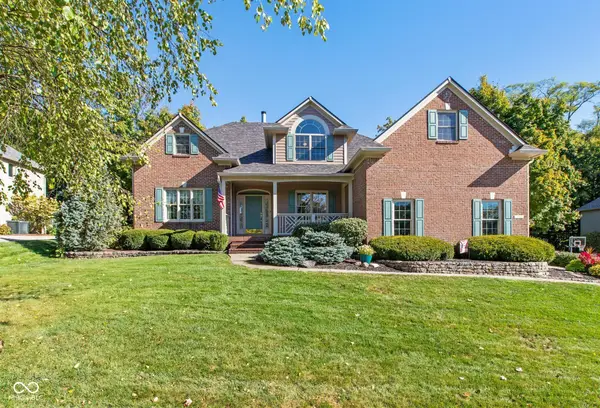 $599,900Active4 beds 4 baths4,607 sq. ft.
$599,900Active4 beds 4 baths4,607 sq. ft.7213 Elm Ridge Drive, Indianapolis, IN 46236
MLS# 22067765Listed by: F.C. TUCKER COMPANY - New
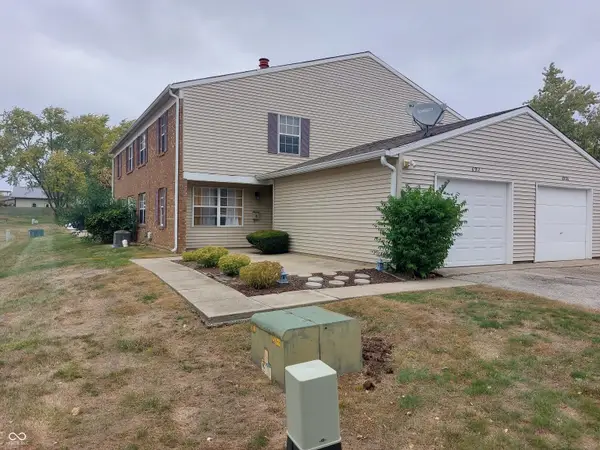 $139,900Active3 beds 2 baths1,248 sq. ft.
$139,900Active3 beds 2 baths1,248 sq. ft.6912 Wildwood Court, Indianapolis, IN 46268
MLS# 22070076Listed by: KEY EXCHANGE REAL ESTATE - New
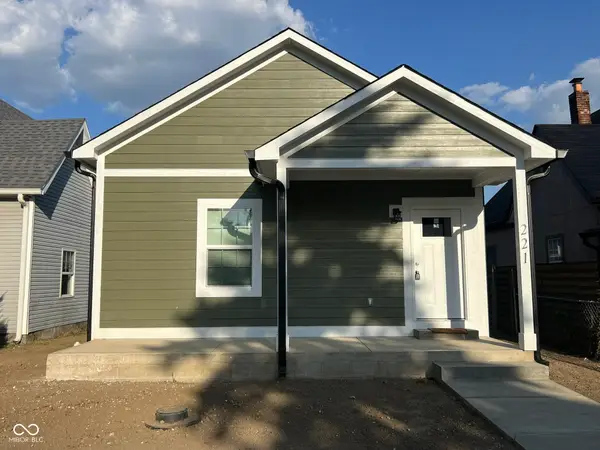 $280,000Active3 beds 1 baths1,794 sq. ft.
$280,000Active3 beds 1 baths1,794 sq. ft.221 S Harris Avenue, Indianapolis, IN 46222
MLS# 22070626Listed by: TRIPLE E REALTY, LLC - New
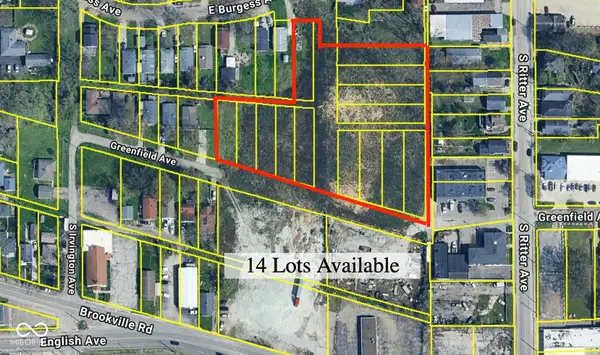 $30,000Active0.14 Acres
$30,000Active0.14 Acres5400 Greenfield Avenue, Indianapolis, IN 46219
MLS# 22069719Listed by: KELLER WILLIAMS INDY METRO S 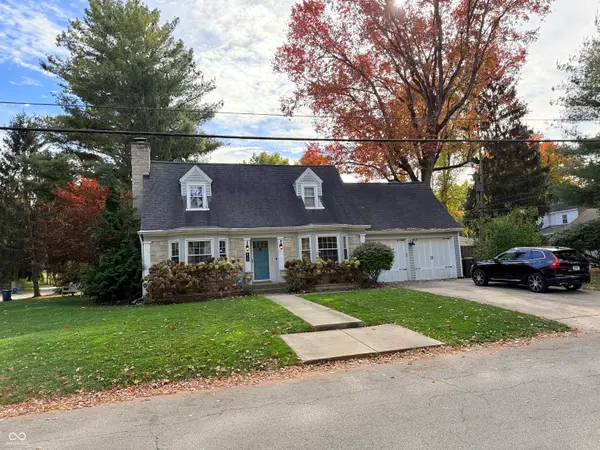 $700,000Pending3 beds 2 baths3,053 sq. ft.
$700,000Pending3 beds 2 baths3,053 sq. ft.615 E 70th Street, Indianapolis, IN 46220
MLS# 22070435Listed by: F.C. TUCKER COMPANY- New
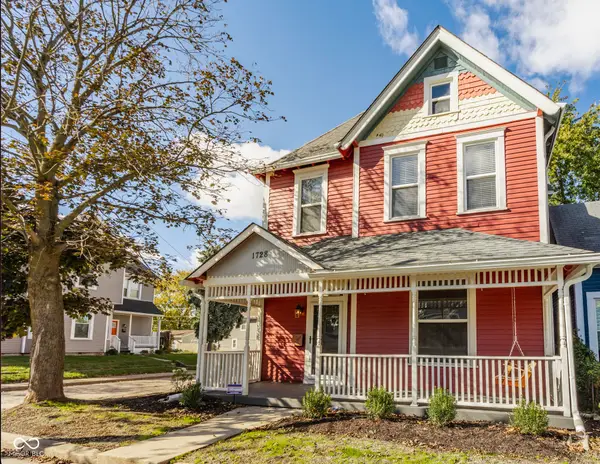 $399,000Active4 beds 3 baths2,012 sq. ft.
$399,000Active4 beds 3 baths2,012 sq. ft.1728 Union Street, Indianapolis, IN 46225
MLS# 22065559Listed by: @PROPERTIES
