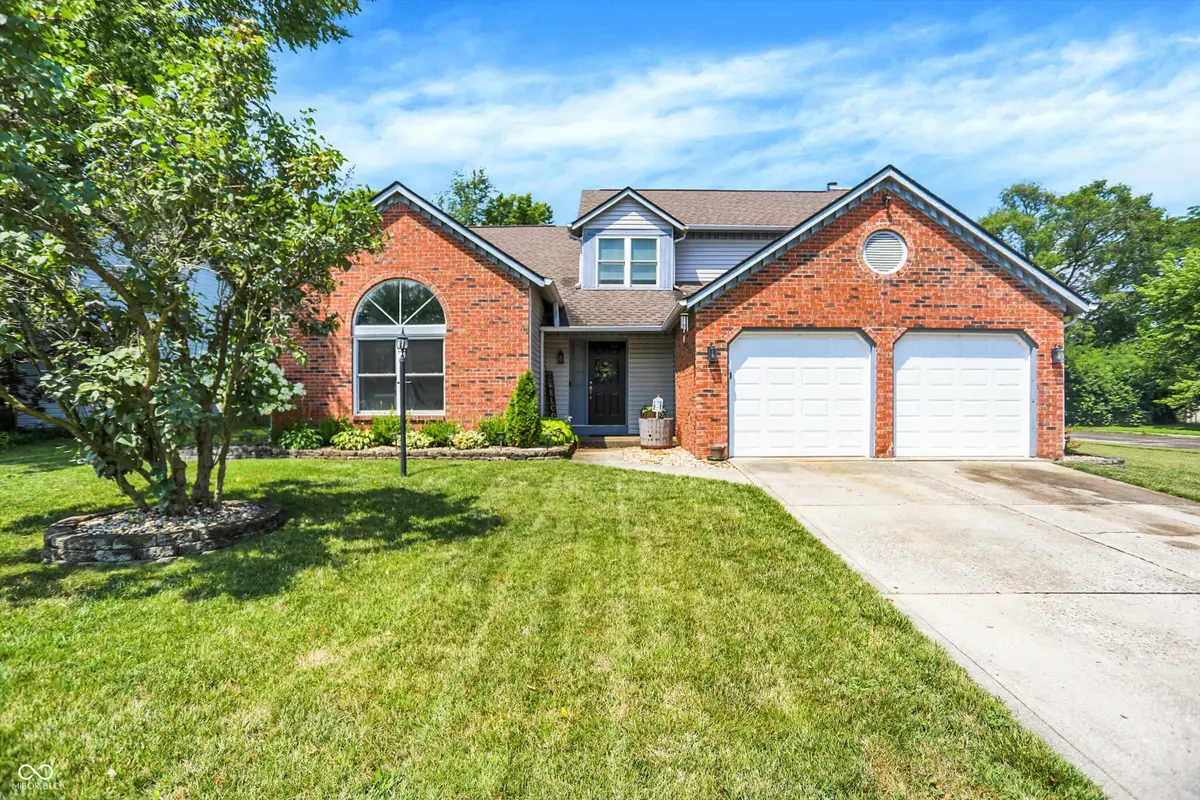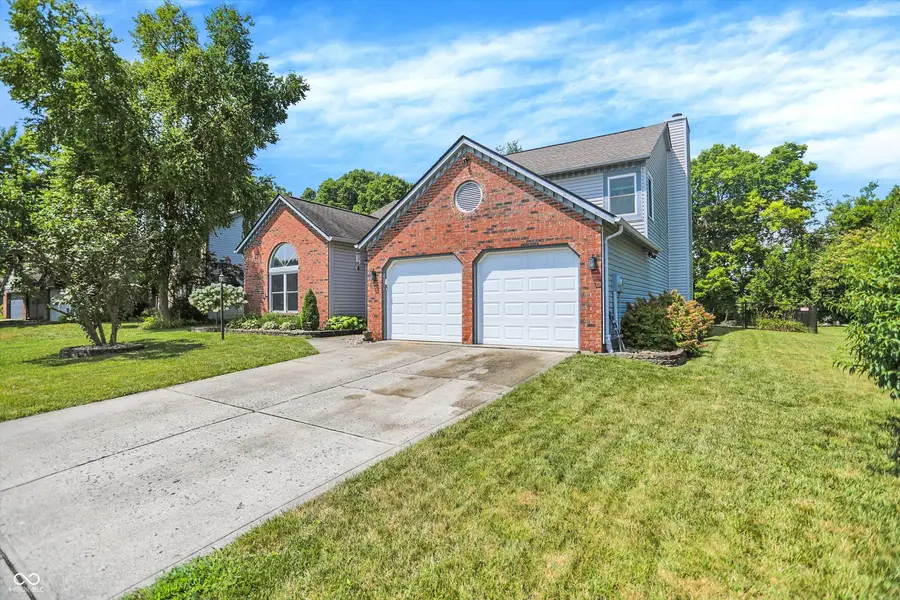7248 Tarragon Lane, Indianapolis, IN 46237
Local realty services provided by:Schuler Bauer Real Estate ERA Powered



7248 Tarragon Lane,Indianapolis, IN 46237
$350,000
- 4 Beds
- 3 Baths
- 2,528 sq. ft.
- Single family
- Pending
Listed by:stephanie lines
Office:keller williams indy metro s
MLS#:22051856
Source:IN_MIBOR
Price summary
- Price:$350,000
- Price per sq. ft.:$138.45
About this home
Located in popular McFarland Farms, this gorgeous home sits on a fenced generous lot and is close to shopping, restaurants and interstate. The great room invites relaxation and conversation, featuring a vaulted ceiling that amplifies the sense of space. Kitchen looks out over the large yard and features a center island providing ample workspace, shaker cabinets, stainless steel appliances and a new backsplash adding a stylish accent. Natural light pours through the open concept layout. Living room offers a second living space and features a woodburning fireplace and is a perfect space for a cozy evening. Retreat to the primary bedroom, where a fully remodeled ensuite bathroom offers a private oasis with built in shelving and a walk in tiled shower. Beyond the main living areas, this property offers 4 bedrooms and a total of 2.5 bathrooms. A shed provides storage solutions for outdoor equipment and tools. New windows with a lifetime warranty that can be transferred to new owners. New water softener, lighting, fresh paint, Nest and ring components-all you need to do is move in!
Contact an agent
Home facts
- Year built:1989
- Listing Id #:22051856
- Added:23 day(s) ago
- Updated:July 24, 2025 at 01:49 PM
Rooms and interior
- Bedrooms:4
- Total bathrooms:3
- Full bathrooms:2
- Half bathrooms:1
- Living area:2,528 sq. ft.
Heating and cooling
- Cooling:Central Electric
- Heating:Electric, Forced Air
Structure and exterior
- Year built:1989
- Building area:2,528 sq. ft.
- Lot area:0.3 Acres
Utilities
- Water:Public Water
Finances and disclosures
- Price:$350,000
- Price per sq. ft.:$138.45
New listings near 7248 Tarragon Lane
- New
 $450,000Active4 beds 3 baths1,800 sq. ft.
$450,000Active4 beds 3 baths1,800 sq. ft.1433 Deloss Street, Indianapolis, IN 46201
MLS# 22038175Listed by: HIGHGARDEN REAL ESTATE - New
 $224,900Active3 beds 2 baths1,088 sq. ft.
$224,900Active3 beds 2 baths1,088 sq. ft.3464 W 12th Street, Indianapolis, IN 46222
MLS# 22055982Listed by: CANON REAL ESTATE SERVICES LLC - New
 $179,900Active3 beds 1 baths999 sq. ft.
$179,900Active3 beds 1 baths999 sq. ft.1231 Windermire Street, Indianapolis, IN 46227
MLS# 22056529Listed by: MY AGENT - New
 $362,000Active3 beds 2 baths1,529 sq. ft.
$362,000Active3 beds 2 baths1,529 sq. ft.1302 Laurel Street, Indianapolis, IN 46203
MLS# 22056739Listed by: SMITH FAMILY REALTY - New
 $44,900Active0.08 Acres
$44,900Active0.08 Acres248 E Caven Street, Indianapolis, IN 46225
MLS# 22056799Listed by: KELLER WILLIAMS INDY METRO S - New
 $34,900Active0.07 Acres
$34,900Active0.07 Acres334 Lincoln Street, Indianapolis, IN 46225
MLS# 22056813Listed by: KELLER WILLIAMS INDY METRO S - New
 $199,900Active3 beds 3 baths1,231 sq. ft.
$199,900Active3 beds 3 baths1,231 sq. ft.5410 Waterton Lakes Drive, Indianapolis, IN 46237
MLS# 22056820Listed by: REALTY WEALTH ADVISORS - New
 $155,000Active2 beds 1 baths865 sq. ft.
$155,000Active2 beds 1 baths865 sq. ft.533 Temperance Avenue, Indianapolis, IN 46203
MLS# 22055250Listed by: EXP REALTY, LLC - New
 $190,000Active2 beds 3 baths1,436 sq. ft.
$190,000Active2 beds 3 baths1,436 sq. ft.6302 Bishops Pond Lane, Indianapolis, IN 46268
MLS# 22055728Listed by: CENTURY 21 SCHEETZ - Open Sun, 12 to 2pmNew
 $234,900Active3 beds 2 baths1,811 sq. ft.
$234,900Active3 beds 2 baths1,811 sq. ft.3046 River Shore Place, Indianapolis, IN 46208
MLS# 22056202Listed by: F.C. TUCKER COMPANY
