7253 Ponderosa Pines Place, Indianapolis, IN 46239
Local realty services provided by:Schuler Bauer Real Estate ERA Powered
Listed by: steve silver, corey londeree
Office: re/max professionals
MLS#:22052547
Source:IN_MIBOR
Price summary
- Price:$409,895
- Price per sq. ft.:$126.59
About this home
Welcome to this beautifully updated 5-bedroom, 2.5-bath home offering over 3,000 square feet of thoughtfully designed living space! Nestled in a peaceful neighborhood, this home combines modern upgrades with comfort and function. Step inside inside to the foyer to find beautiful hardwood floors that lead to a stunning remodeled kitchen (2022) featuring an eat-in area, walk-in pantry, and a formal dining room-perfect for everyday living and special gatherings. The spacious finished basement includes a convenient half bath, creating an ideal space for a rec room, home gym, or media lounge. Retreat to the remodeled master suite (2021), complete with custom container closets, while guests enjoy the equally stylish updated hallway bathroom. Other updates include a new roof, new deck ideal for entertaining, and Universal Windows (2019) for energy efficiency. Enjoy peace of mind with a new furnace and A/C (2018), and upgraded water softener and filtration systems (2023). The neighborhood offers access to a community pool-just one more reason to love this inviting home. Don't miss the opportunity to own this spacious, move-in ready gem in a serene, tree-lined setting!
Contact an agent
Home facts
- Year built:2001
- Listing ID #:22052547
- Added:166 day(s) ago
- Updated:January 07, 2026 at 04:40 PM
Rooms and interior
- Bedrooms:5
- Total bathrooms:4
- Full bathrooms:2
- Half bathrooms:2
- Living area:3,238 sq. ft.
Heating and cooling
- Cooling:Central Electric
Structure and exterior
- Year built:2001
- Building area:3,238 sq. ft.
- Lot area:0.23 Acres
Schools
- High school:Franklin Central High School
- Middle school:Franklin Central Junior High
- Elementary school:Thompson Crossing Elementary Sch
Utilities
- Water:Public Water
Finances and disclosures
- Price:$409,895
- Price per sq. ft.:$126.59
New listings near 7253 Ponderosa Pines Place
 $1,485,000Active26.94 Acres
$1,485,000Active26.94 Acres11051 Vandergriff Road, Indianapolis, IN 46239
MLS# 22072819Listed by: INDY'S HOMEPRO REALTORS- New
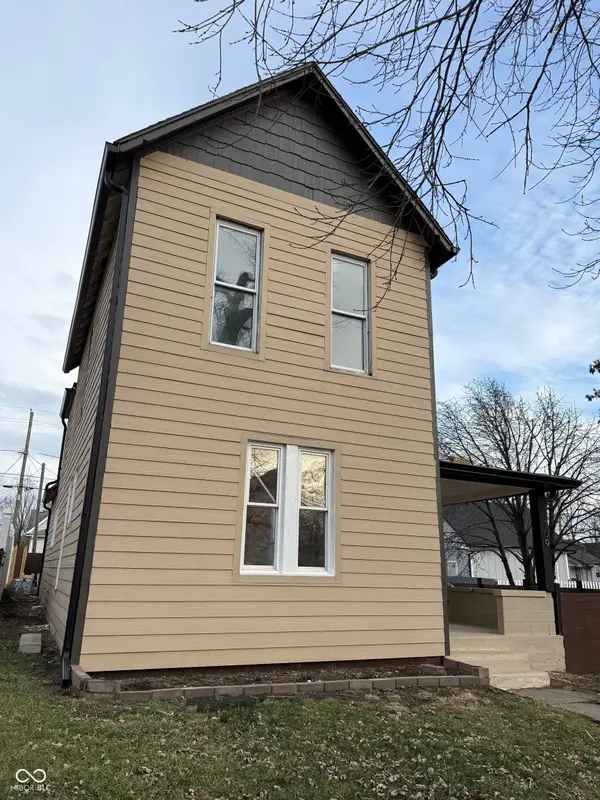 $399,000Active3 beds 3 baths1,784 sq. ft.
$399,000Active3 beds 3 baths1,784 sq. ft.209 N State Avenue, Indianapolis, IN 46201
MLS# 22077798Listed by: EPIQUE INC - New
 $154,900Active3 beds 1 baths1,328 sq. ft.
$154,900Active3 beds 1 baths1,328 sq. ft.6161 Meadowlark Drive, Indianapolis, IN 46226
MLS# 22078873Listed by: BFC REALTY GROUP - New
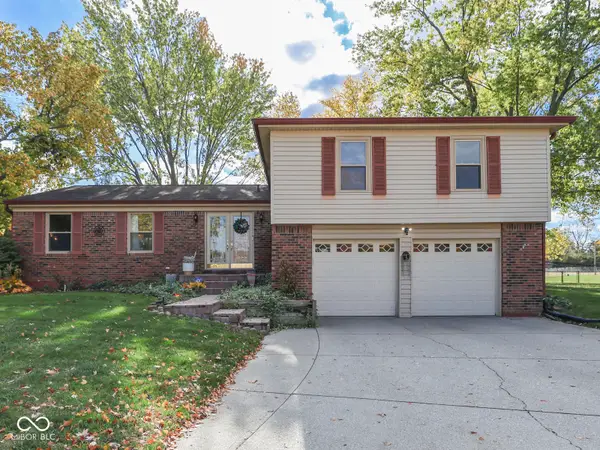 $399,900Active4 beds 4 baths2,892 sq. ft.
$399,900Active4 beds 4 baths2,892 sq. ft.8438 Ainsley Circle, Indianapolis, IN 46256
MLS# 22072310Listed by: EXP REALTY LLC - Open Sun, 12 to 2pmNew
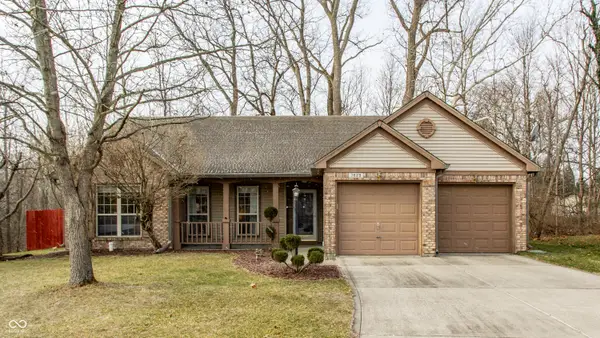 $275,000Active3 beds 2 baths1,430 sq. ft.
$275,000Active3 beds 2 baths1,430 sq. ft.7629 Blackthorn Court, Indianapolis, IN 46236
MLS# 22077932Listed by: COMPASS INDIANA, LLC - New
 $110,000Active2 beds 1 baths912 sq. ft.
$110,000Active2 beds 1 baths912 sq. ft.359 Laclede Street, Indianapolis, IN 46241
MLS# 22078857Listed by: UNITED REAL ESTATE INDPLS - New
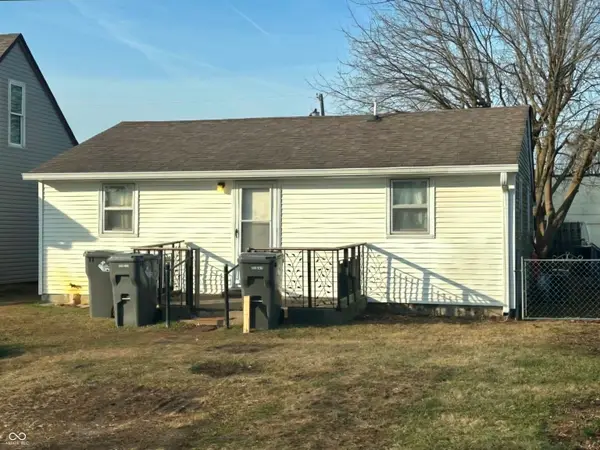 $85,000Active2 beds 1 baths960 sq. ft.
$85,000Active2 beds 1 baths960 sq. ft.3116 Mars Hill Street, Indianapolis, IN 46221
MLS# 22078445Listed by: JENEENE WEST REALTY, LLC - New
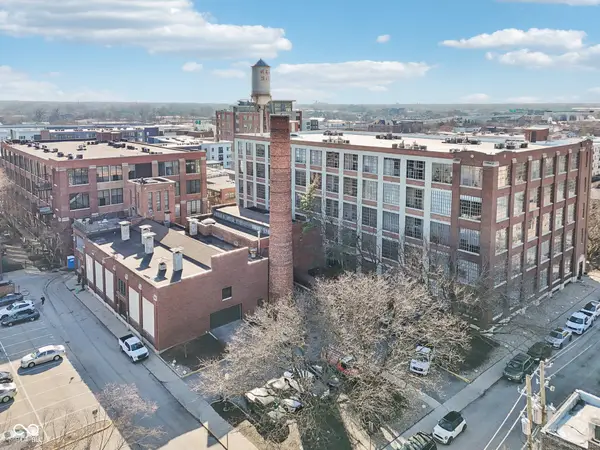 $381,000Active2 beds 2 baths1,230 sq. ft.
$381,000Active2 beds 2 baths1,230 sq. ft.611 N Park Avenue #311, Indianapolis, IN 46204
MLS# 22070838Listed by: F.C. TUCKER COMPANY - New
 $240,000Active-- beds -- baths
$240,000Active-- beds -- baths5021 Orion Avenue, Indianapolis, IN 46201
MLS# 22072167Listed by: HIGHGARDEN REAL ESTATE - New
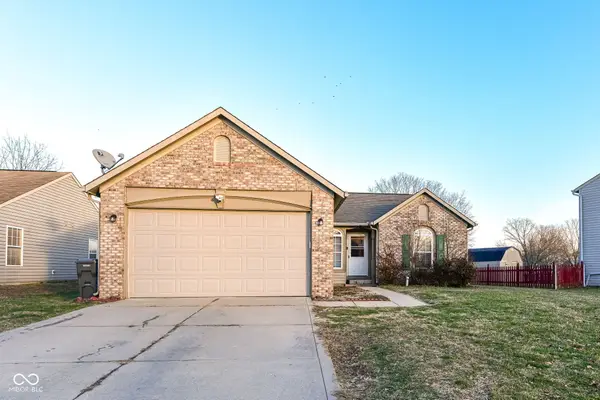 $243,000Active3 beds 2 baths1,162 sq. ft.
$243,000Active3 beds 2 baths1,162 sq. ft.2217 Golden Eye Circle, Indianapolis, IN 46234
MLS# 22078785Listed by: THE MODGLIN GROUP
