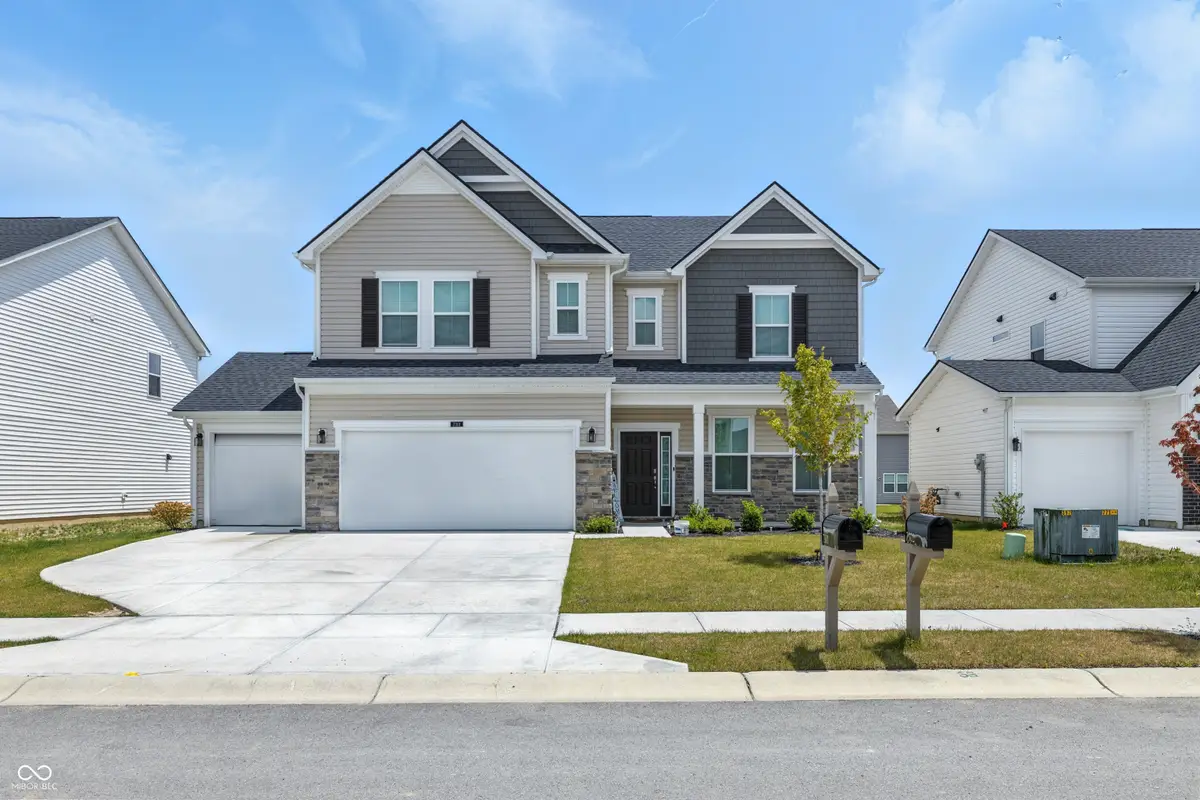7301 Deerberg Drive, Indianapolis, IN 46259
Local realty services provided by:Schuler Bauer Real Estate ERA Powered



7301 Deerberg Drive,Indianapolis, IN 46259
$445,000
- 5 Beds
- 3 Baths
- 3,272 sq. ft.
- Single family
- Active
Listed by:sharanpreet kaur
Office:highrise realty llc.
MLS#:22046907
Source:IN_MIBOR
Price summary
- Price:$445,000
- Price per sq. ft.:$136
About this home
7301 Deerberg DR, INDIANAPOLIS, IN, this single-family residence in Indianapolis presents an attractive property in great condition. The kitchen provides an open and inviting space with its large kitchen island, perfect for gatherings and culinary creations, while the sleek shaker cabinets offer generous storage and a touch of contemporary style; the kitchen bar provides an additional area for casual dining or entertaining, and the backsplash adds a stylish touch, complemented by a stovetop and double oven to meet all your cooking needs. The primary bedroom offers a serene retreat with its elegant tray ceiling, adding architectural interest and a sense of spaciousness, while the walk-in closet provides ample room for your wardrobe, ensuring organization and convenience. The bathroom features a walk in shower. This two-story residence offers a laundry room for streamlined chores, and the city view provides an attractive backdrop to the residential area, while the lot spans 8712 square feet and the living area covers 3272 square feet, all built in 2024. With five bedrooms, this home offers an exceptional opportunity to embrace modern living at its finest.
Contact an agent
Home facts
- Year built:2024
- Listing Id #:22046907
- Added:51 day(s) ago
- Updated:July 07, 2025 at 11:47 PM
Rooms and interior
- Bedrooms:5
- Total bathrooms:3
- Full bathrooms:3
- Living area:3,272 sq. ft.
Heating and cooling
- Cooling:Central Electric
Structure and exterior
- Year built:2024
- Building area:3,272 sq. ft.
- Lot area:0.2 Acres
Utilities
- Water:Public Water
Finances and disclosures
- Price:$445,000
- Price per sq. ft.:$136
New listings near 7301 Deerberg Drive
- New
 $450,000Active4 beds 3 baths1,800 sq. ft.
$450,000Active4 beds 3 baths1,800 sq. ft.1433 Deloss Street, Indianapolis, IN 46201
MLS# 22038175Listed by: HIGHGARDEN REAL ESTATE - New
 $224,900Active3 beds 2 baths1,088 sq. ft.
$224,900Active3 beds 2 baths1,088 sq. ft.3464 W 12th Street, Indianapolis, IN 46222
MLS# 22055982Listed by: CANON REAL ESTATE SERVICES LLC - New
 $179,900Active3 beds 1 baths999 sq. ft.
$179,900Active3 beds 1 baths999 sq. ft.1231 Windermire Street, Indianapolis, IN 46227
MLS# 22056529Listed by: MY AGENT - New
 $44,900Active0.08 Acres
$44,900Active0.08 Acres248 E Caven Street, Indianapolis, IN 46225
MLS# 22056799Listed by: KELLER WILLIAMS INDY METRO S - New
 $34,900Active0.07 Acres
$34,900Active0.07 Acres334 Lincoln Street, Indianapolis, IN 46225
MLS# 22056813Listed by: KELLER WILLIAMS INDY METRO S - New
 $199,900Active3 beds 3 baths1,231 sq. ft.
$199,900Active3 beds 3 baths1,231 sq. ft.5410 Waterton Lakes Drive, Indianapolis, IN 46237
MLS# 22056820Listed by: REALTY WEALTH ADVISORS - New
 $155,000Active2 beds 1 baths865 sq. ft.
$155,000Active2 beds 1 baths865 sq. ft.533 Temperance Avenue, Indianapolis, IN 46203
MLS# 22055250Listed by: EXP REALTY, LLC - New
 $190,000Active2 beds 3 baths1,436 sq. ft.
$190,000Active2 beds 3 baths1,436 sq. ft.6302 Bishops Pond Lane, Indianapolis, IN 46268
MLS# 22055728Listed by: CENTURY 21 SCHEETZ - Open Sun, 12 to 2pmNew
 $234,900Active3 beds 2 baths1,811 sq. ft.
$234,900Active3 beds 2 baths1,811 sq. ft.3046 River Shore Place, Indianapolis, IN 46208
MLS# 22056202Listed by: F.C. TUCKER COMPANY - New
 $120,000Active2 beds 1 baths904 sq. ft.
$120,000Active2 beds 1 baths904 sq. ft.3412 Brouse Avenue, Indianapolis, IN 46218
MLS# 22056547Listed by: HIGHGARDEN REAL ESTATE
