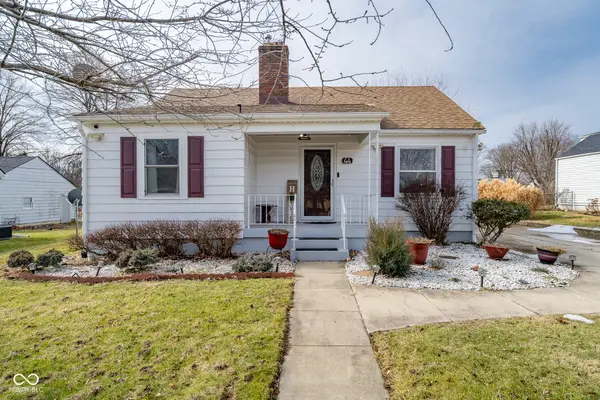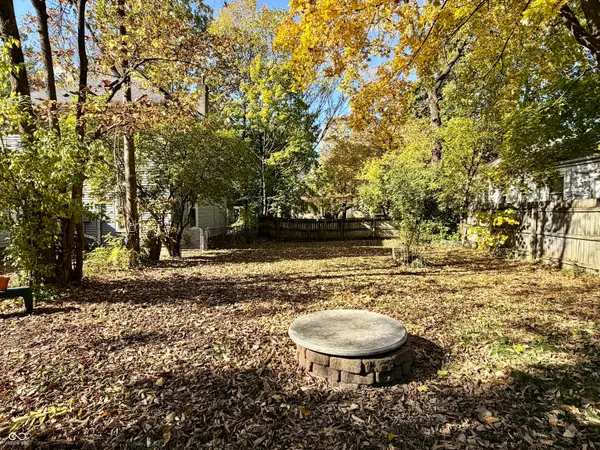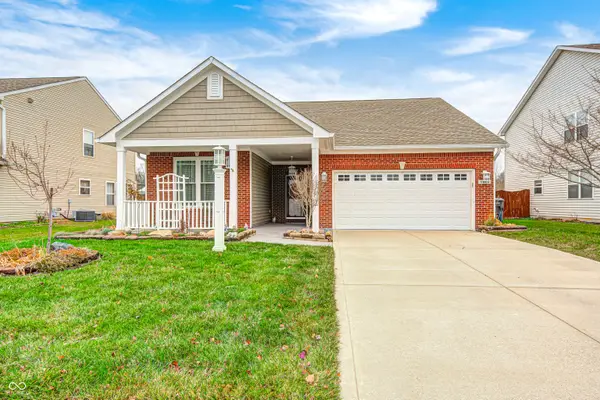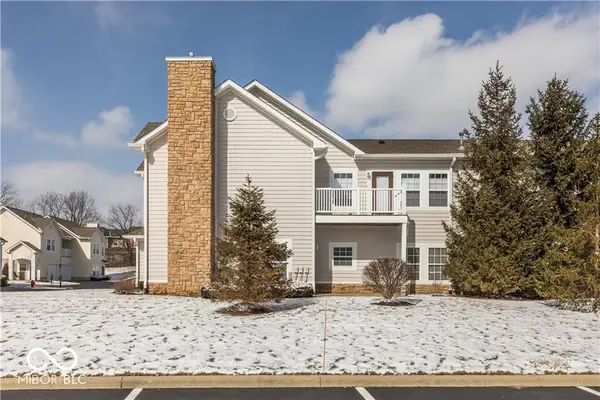7304 E Stop 11 Road, Indianapolis, IN 46259
Local realty services provided by:Schuler Bauer Real Estate ERA Powered
7304 E Stop 11 Road,Indianapolis, IN 46259
$580,000
- 4 Beds
- 3 Baths
- - sq. ft.
- Single family
- Sold
Listed by: chad everts
Office: e-rocks real estate
MLS#:22047544
Source:IN_MIBOR
Sorry, we are unable to map this address
Price summary
- Price:$580,000
About this home
Welcome to your dream retreat in the heart of Franklin Township-where country charm meets modern convenience on three perfectly manicured acres. This stunning, completely updated four-bedroom, 3 full bath home offers the ultimate setting for nature-lovers or families needing room to roam & looking to escape the constraints of HOA living while still enjoying access to top-rated schools and essential amenities. As you arrive, you're immediately captivated by the lush lawn, mature trees, and peaceful setting that surrounds the property. Step inside to find a freshly updated interior with all the modern touches today's families crave-brand new flooring throughout, stylish new light fixtures, and fresh neutral paint that gives every room a bright, airy feel. The open-concept layout flows seamlessly from the cozy living room with a fireplace and scenery to the amazing back yard. Master bedroom on the main level with raised ceilings and that gorgeous backyard view features a big master bath complete with his and hers W/I closets. Upstairs features an open loft with pool table, perfect man cave area, and a versatile bonus room that would be a great home office, along side the 4th bedroom. Outdoors is where this property truly shines. Whether it's watching the kids play in the expansive yard, hosting family cookouts under the stars, or simply soaking in the quiet, you'll love the freedom and privacy that comes with no HOA. And for the hobbyist, homesteader, or small business owner, the 40x40 pole barn is a game-changer-offering endless possibilities for storage, workshops, or recreational space. Pole barn has a whole house back up diesel generator, and fuel storage tanks. With quick access to shopping, dining, and highways-and nestled in one of Franklin Township's most sought-after school systems-this home delivers the best of both worlds: space to roam and room to grow, without giving up modern comforts or convenience. This is more than a home-it's a lifestyle.
Contact an agent
Home facts
- Year built:1990
- Listing ID #:22047544
- Added:234 day(s) ago
- Updated:February 17, 2026 at 07:28 AM
Rooms and interior
- Bedrooms:4
- Total bathrooms:3
- Full bathrooms:3
Heating and cooling
- Cooling:Central Electric
- Heating:Forced Air
Structure and exterior
- Year built:1990
Schools
- High school:Franklin Central High School
- Middle school:Franklin Central Junior High
- Elementary school:Acton Elementary School
Utilities
- Water:Public Water
Finances and disclosures
- Price:$580,000
New listings near 7304 E Stop 11 Road
- New
 $232,000Active3 beds 1 baths1,356 sq. ft.
$232,000Active3 beds 1 baths1,356 sq. ft.44 Iris Avenue, Indianapolis, IN 46241
MLS# 22084159Listed by: DYER CREEK PROPERTY GROUP, LLC - New
 $395,000Active3 beds 3 baths1,662 sq. ft.
$395,000Active3 beds 3 baths1,662 sq. ft.5506 Hollister Drive, Speedway, IN 46224
MLS# 22084107Listed by: DUBOIS REALTY CO., INC. - New
 $209,900Active3 beds 2 baths1,834 sq. ft.
$209,900Active3 beds 2 baths1,834 sq. ft.4402 Lesley Avenue, Indianapolis, IN 46226
MLS# 22083561Listed by: ENTERA REALTY - New
 $189,900Active3 beds 1 baths1,626 sq. ft.
$189,900Active3 beds 1 baths1,626 sq. ft.4918 N Katherine Drive, Indianapolis, IN 46226
MLS# 22083579Listed by: ENTERA REALTY - New
 $214,900Active3 beds 1 baths1,282 sq. ft.
$214,900Active3 beds 1 baths1,282 sq. ft.5508 Armstrong Drive, Indianapolis, IN 46237
MLS# 22083596Listed by: ENTERA REALTY - New
 $130,000Active0.1 Acres
$130,000Active0.1 Acres1125 Newman Street, Indianapolis, IN 46201
MLS# 22084293Listed by: ROGER WEBB REAL ESTATE, INC - New
 $275,000Active3 beds 2 baths1,595 sq. ft.
$275,000Active3 beds 2 baths1,595 sq. ft.5914 Cabot Drive, Indianapolis, IN 46221
MLS# 22084359Listed by: THE POINT IN REAL ESTATE LLC - New
 $150,000Active2 beds 1 baths1,248 sq. ft.
$150,000Active2 beds 1 baths1,248 sq. ft.2014 Wallace Avenue, Indianapolis, IN 46218
MLS# 22073938Listed by: KELLER WILLIAMS INDPLS METRO N - New
 $300,000Active2 beds 2 baths1,446 sq. ft.
$300,000Active2 beds 2 baths1,446 sq. ft.1423 Shadow Ridge Road, Carmel, IN 46280
MLS# 22084286Listed by: EXP REALTY, LLC - New
 $399,000Active3 beds 3 baths1,740 sq. ft.
$399,000Active3 beds 3 baths1,740 sq. ft.2945 N New Jersey Street, Indianapolis, IN 46205
MLS# 22084340Listed by: THREE SEVENTEEN COLLECTIVE

