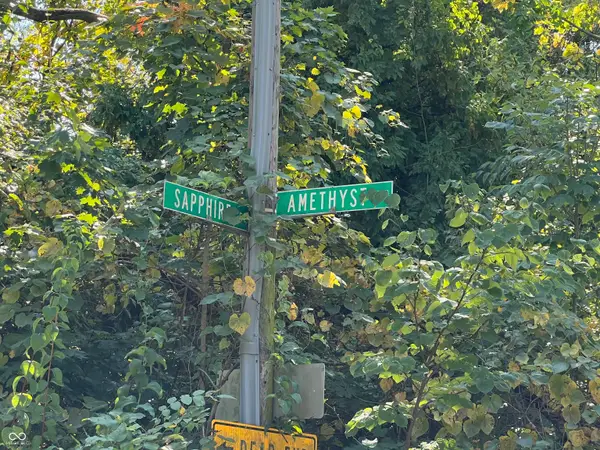7315 Raybourn Court, Indianapolis, IN 46259
Local realty services provided by:Schuler Bauer Real Estate ERA Powered
7315 Raybourn Court,Indianapolis, IN 46259
$399,990
- 5 Beds
- 3 Baths
- 2,922 sq. ft.
- Single family
- Pending
Listed by:erika frantz
Office:berkshire hathaway home
MLS#:22058168
Source:IN_MIBOR
Price summary
- Price:$399,990
- Price per sq. ft.:$136.89
About this home
Brand New 2-story home boasts a main floor guest suite w/bedroom & full bath. Entertain in the open-concept, designer kitchen w/large center island for meal prep. Kitchen incl sizeable walk-in pantry, quartz counters, tile backsplash, & SS Whirlpool appliances. Sunny breakfast area, kitchen, & great room feature luxury plank flooring . Extend your living space outdoors w/the extended 14x12 patio overlooking backyard. Primary bed boasts tray ceiling, attached bath w/dual sinks, linen closet, & huge walk-in closet. Host a family game night is the second-floor loft. This ENERGY STAR certified; Net Zero Energy home saves you money on monthly utility bills! Photos of actual completed home. Beazer Homes is proud to be America's #1 Energy-Efficient homebuilder. In 2024, our homes achieved an average net HERS score of 37 (including solar) and a gross HERS score of 42-the lowest publicly reported scores among the top 30 U.S. homebuilders identified by Builder Magazine's Top 100 list (ranked by 2024 closings). "Builder is offering $5k toward Closing Cost w/Choice Lender if contract is signed by 9/30/25." Please contact NHC for more information.
Contact an agent
Home facts
- Year built:2025
- Listing ID #:22058168
- Added:44 day(s) ago
- Updated:October 05, 2025 at 07:35 AM
Rooms and interior
- Bedrooms:5
- Total bathrooms:3
- Full bathrooms:3
- Living area:2,922 sq. ft.
Heating and cooling
- Cooling:High Efficiency (SEER 16 +)
- Heating:Heat Pump
Structure and exterior
- Year built:2025
- Building area:2,922 sq. ft.
- Lot area:0.19 Acres
Schools
- High school:Franklin Central High School
- Middle school:Franklin Central Junior High
- Elementary school:South Creek Elementary
Utilities
- Water:Public Water
Finances and disclosures
- Price:$399,990
- Price per sq. ft.:$136.89
New listings near 7315 Raybourn Court
- Open Sun, 8am to 7pmNew
 $328,000Active4 beds 3 baths2,511 sq. ft.
$328,000Active4 beds 3 baths2,511 sq. ft.4905 Flame Way, Indianapolis, IN 46254
MLS# 22066599Listed by: OPENDOOR BROKERAGE LLC - New
 $135,000Active3 beds 1 baths872 sq. ft.
$135,000Active3 beds 1 baths872 sq. ft.3338 Ralston Avenue, Indianapolis, IN 46218
MLS# 22066347Listed by: TRUEBLOOD REAL ESTATE - New
 $349,000Active4 beds 3 baths2,447 sq. ft.
$349,000Active4 beds 3 baths2,447 sq. ft.7754 Evian Drive, Indianapolis, IN 46236
MLS# 22066594Listed by: HIGHGARDEN REAL ESTATE - New
 $265,000Active2 beds 2 baths1,560 sq. ft.
$265,000Active2 beds 2 baths1,560 sq. ft.5836 S Gale Street, Indianapolis, IN 46227
MLS# 22066231Listed by: LUXCITY REALTY - New
 $235,000Active4 beds 3 baths1,624 sq. ft.
$235,000Active4 beds 3 baths1,624 sq. ft.1109 N Huber Street, Indianapolis, IN 46219
MLS# 22066533Listed by: MATCH HOUSE REALTY GROUP LLC - New
 $20,000Active0.12 Acres
$20,000Active0.12 Acres7851 Amethyst Avenue, Indianapolis, IN 46268
MLS# 22064458Listed by: KELLER WILLIAMS INDY METRO S - New
 $20,000Active0.12 Acres
$20,000Active0.12 Acres7841 Amethyst Avenue, Indianapolis, IN 46268
MLS# 22064480Listed by: KELLER WILLIAMS INDY METRO S - New
 $242,000Active3 beds 2 baths1,478 sq. ft.
$242,000Active3 beds 2 baths1,478 sq. ft.4846 Chip Shot Lane, Indianapolis, IN 46235
MLS# 22066195Listed by: TRUEBLOOD REAL ESTATE - New
 $450,000Active5 beds 5 baths3,080 sq. ft.
$450,000Active5 beds 5 baths3,080 sq. ft.58 N Kealing Avenue, Indianapolis, IN 46201
MLS# 22066530Listed by: EXP REALTY, LLC - New
 $20,000Active0.13 Acres
$20,000Active0.13 Acres2872 Emerald Street, Indianapolis, IN 46268
MLS# 22063858Listed by: KELLER WILLIAMS INDY METRO S
