7322 Wildcat Run Court, Indianapolis, IN 46239
Local realty services provided by:Schuler Bauer Real Estate ERA Powered
7322 Wildcat Run Court,Indianapolis, IN 46239
$289,000
- 3 Beds
- 2 Baths
- 1,656 sq. ft.
- Single family
- Active
Listed by: angie young
Office: re/max advanced realty
MLS#:22056566
Source:IN_MIBOR
Price summary
- Price:$289,000
- Price per sq. ft.:$174.52
About this home
Stylish Ranch with Modern Updates on a Corner Lot? Yes Please! Step inside this beautifully updated 3-bedroom, 2-bath ranch that feels straight out of a designer showroom. The open layout features all-new vinyl plank flooring throughout, creating a seamless flow from room to room. The inviting living room boasts a cozy gas fireplace and a chic decorative accent wall, perfect for both relaxing and entertaining. This perfect space allows for a dining area to be included in the entertainment! The updated kitchen shines with stainless steel appliances (included) and modern finishes, making meal prep a joy. Enjoy the ample counter space and subway tile backsplash. The primary suite is a true retreat, featuring its own trendy decorative accent wall and a luxurious new bath with a walk in tile shower and double vanity! Enjoy the outdoors from your bright 3-season sunroom, or relax in the fenced backyard on this desirable corner lot. Additional highlights include a 2-car garage, tasteful decor throughout, and a move-in ready feel that makes this home a rare find.
Contact an agent
Home facts
- Year built:2000
- Listing ID #:22056566
- Added:138 day(s) ago
- Updated:January 01, 2026 at 04:38 AM
Rooms and interior
- Bedrooms:3
- Total bathrooms:2
- Full bathrooms:2
- Living area:1,656 sq. ft.
Heating and cooling
- Cooling:Central Electric
- Heating:Forced Air
Structure and exterior
- Year built:2000
- Building area:1,656 sq. ft.
- Lot area:0.3 Acres
Schools
- High school:Franklin Central High School
- Middle school:Franklin Central Junior High
- Elementary school:Thompson Crossing Elementary Sch
Utilities
- Water:Public Water
Finances and disclosures
- Price:$289,000
- Price per sq. ft.:$174.52
New listings near 7322 Wildcat Run Court
- New
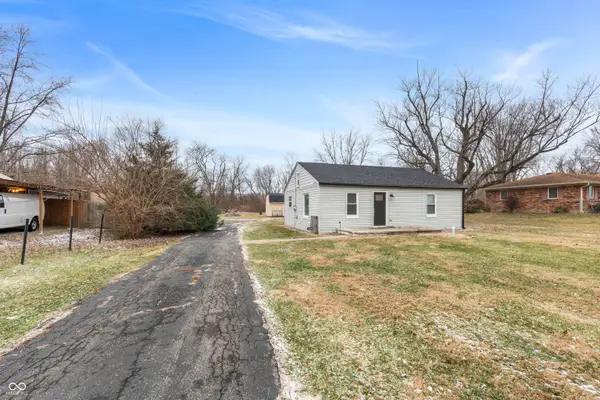 $210,000Active2 beds 1 baths918 sq. ft.
$210,000Active2 beds 1 baths918 sq. ft.230 S Routiers Avenue, Indianapolis, IN 46219
MLS# 22078181Listed by: WHITETAIL PROPERTIES - New
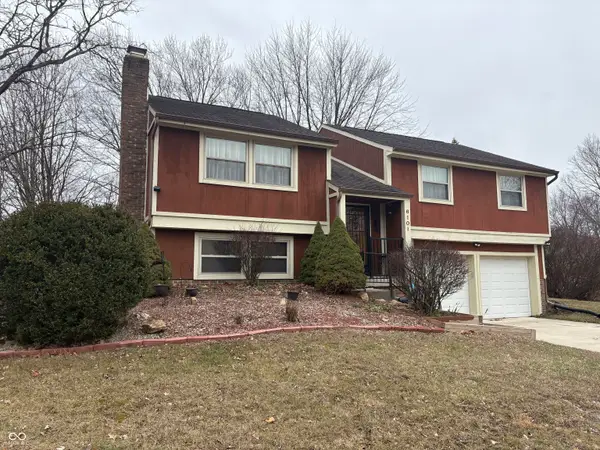 $284,500Active3 beds 3 baths1,687 sq. ft.
$284,500Active3 beds 3 baths1,687 sq. ft.6101 Thrushwood Circle, Indianapolis, IN 46250
MLS# 22077723Listed by: FATHOM REALTY - New
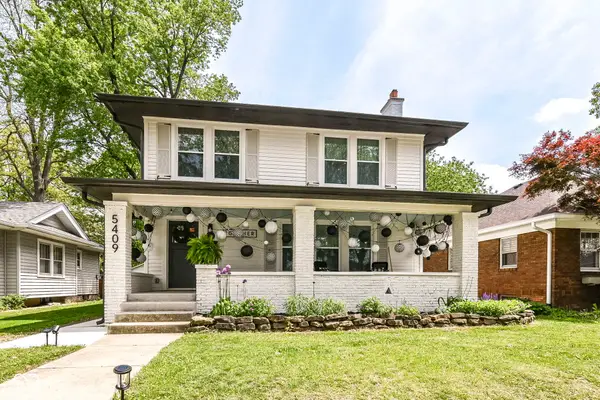 $530,000Active3 beds 2 baths1,568 sq. ft.
$530,000Active3 beds 2 baths1,568 sq. ft.5409 Carrollton Avenue, Indianapolis, IN 46220
MLS# 22071526Listed by: @PROPERTIES - Open Sat, 12 to 2pmNew
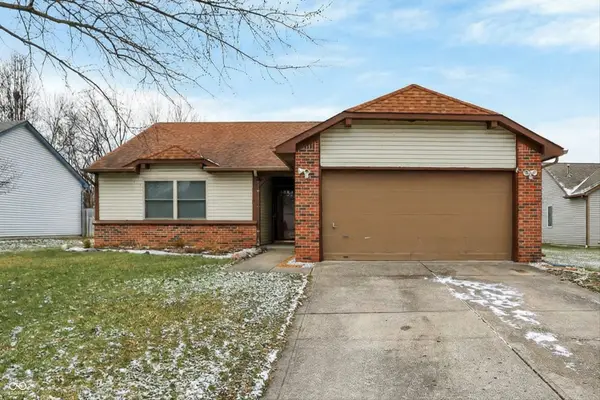 $230,000Active3 beds 2 baths1,200 sq. ft.
$230,000Active3 beds 2 baths1,200 sq. ft.3140 Shellbark Drive, Indianapolis, IN 46235
MLS# 22078131Listed by: REDFIN CORPORATION - New
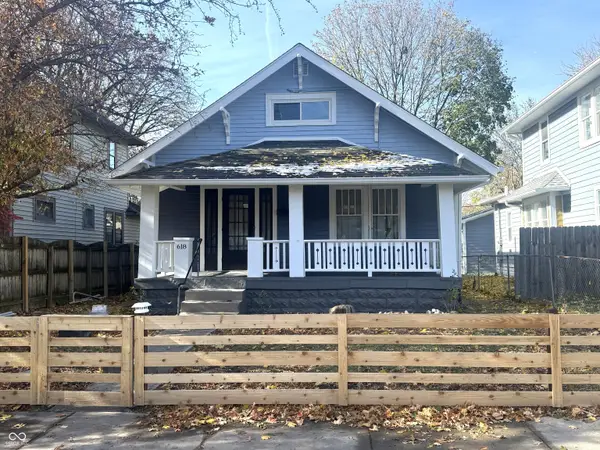 $219,500Active3 beds 2 baths1,644 sq. ft.
$219,500Active3 beds 2 baths1,644 sq. ft.618 N Bosart Avenue, Indianapolis, IN 46201
MLS# 22077961Listed by: NEW QUANTUM REALTY GROUP - New
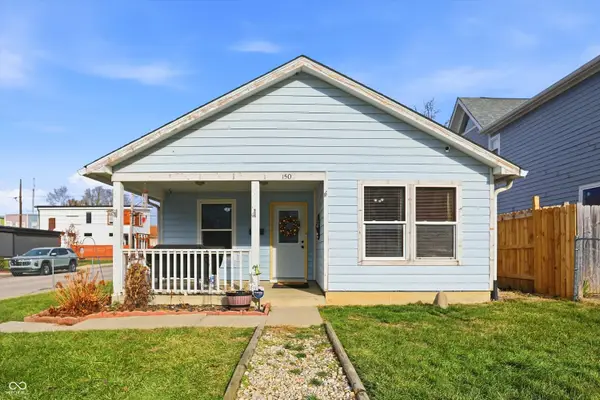 $260,000Active4 beds 2 baths1,288 sq. ft.
$260,000Active4 beds 2 baths1,288 sq. ft.1502 Spann Avenue, Indianapolis, IN 46203
MLS# 22077963Listed by: MARK DIETEL REALTY, LLC - New
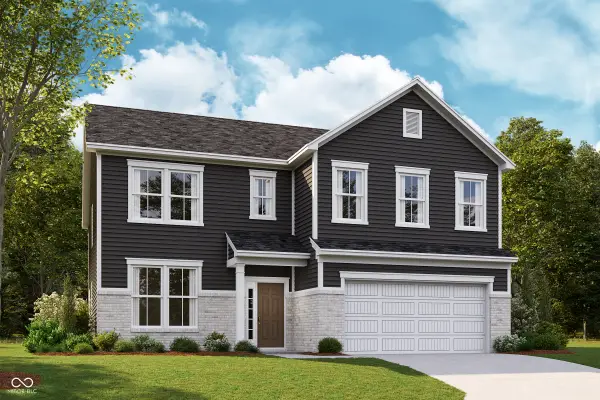 $457,990Active5 beds 3 baths3,169 sq. ft.
$457,990Active5 beds 3 baths3,169 sq. ft.7349 Deerberg Drive, Indianapolis, IN 46259
MLS# 22078119Listed by: BERKSHIRE HATHAWAY HOME - New
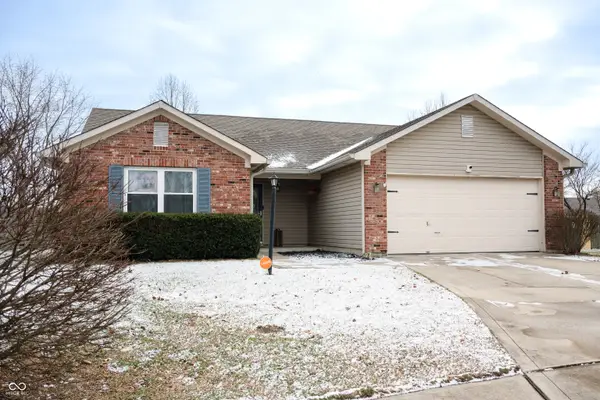 $265,000Active3 beds 2 baths1,382 sq. ft.
$265,000Active3 beds 2 baths1,382 sq. ft.2503 Gadwall Circle, Indianapolis, IN 46234
MLS# 22077950Listed by: CARPENTER, REALTORS - New
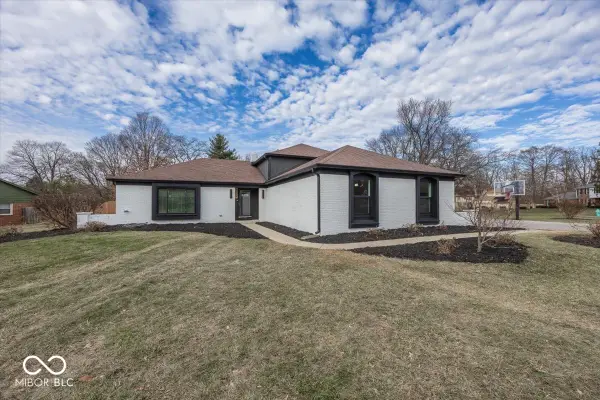 $469,000Active4 beds 3 baths2,553 sq. ft.
$469,000Active4 beds 3 baths2,553 sq. ft.5940 Cape Cod Court, Indianapolis, IN 46250
MLS# 22074509Listed by: KELLER WILLIAMS INDPLS METRO N - New
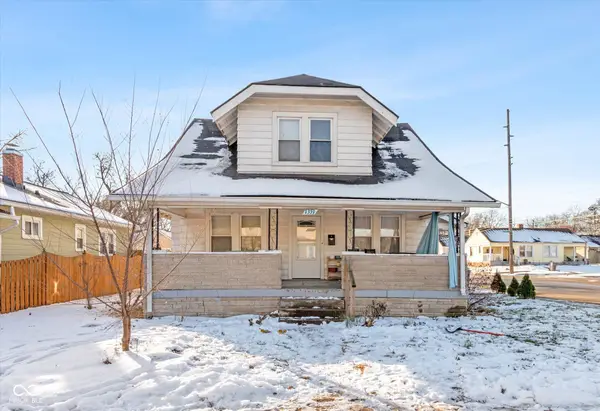 $124,900Active4 beds 2 baths1,780 sq. ft.
$124,900Active4 beds 2 baths1,780 sq. ft.1359 Edgemont Avenue, Indianapolis, IN 46208
MLS# 22077734Listed by: EXP REALTY LLC
