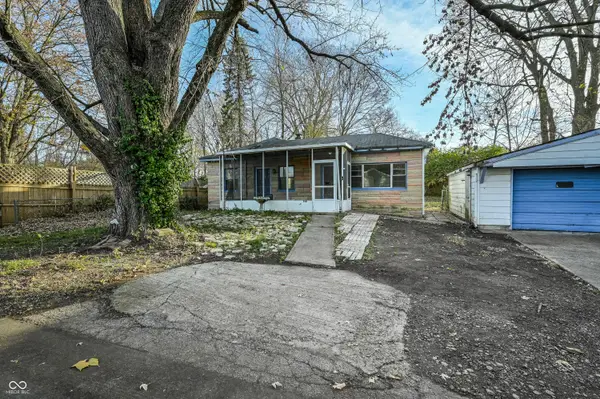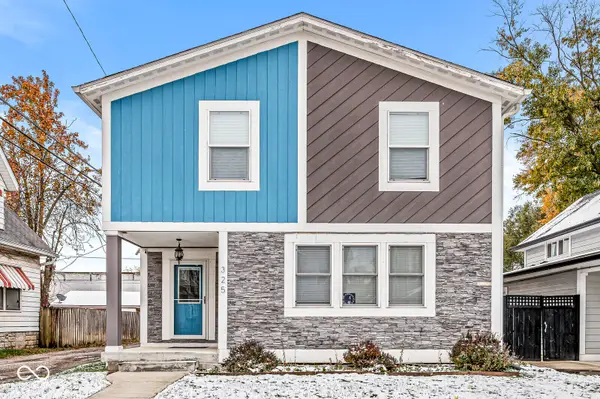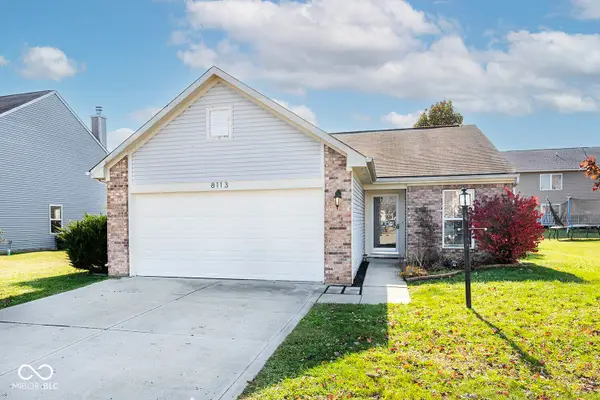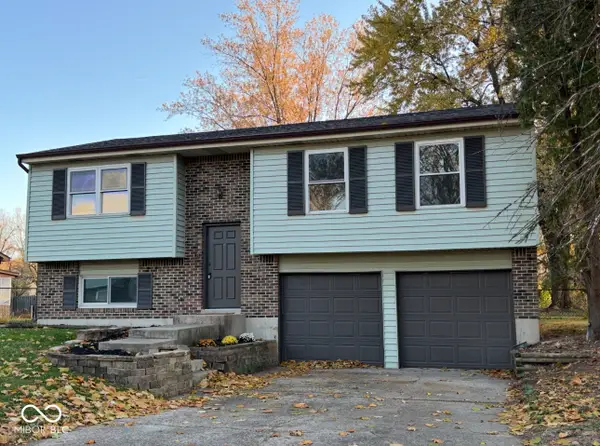7331 Deerberg Drive, Indianapolis, IN 46259
Local realty services provided by:Schuler Bauer Real Estate ERA Powered
7331 Deerberg Drive,Indianapolis, IN 46259
$374,990
- 5 Beds
- 3 Baths
- 2,909 sq. ft.
- Single family
- Pending
Listed by: erika frantz, ashlea stone
Office: berkshire hathaway home
MLS#:22032764
Source:IN_MIBOR
Price summary
- Price:$374,990
- Price per sq. ft.:$128.91
About this home
NEW CONSTRUCTION - Move-in ready with modern style and thoughtful design! This stunning 2-story home offers a main-level guest suite w/ a full bathroom-perfect for visitors or multi-generational living. The heart of the home is a beautifully designed kitchen featuring white cabinets, quartz countertops, a stylish tile backsplash, stainless steel Whirlpool appliances, gas cooktop, double ovens, a large center island, and a spacious walk-in pantry-ideal for hosting and everyday living. The kitchen flows seamlessly into the bright breakfast area and great room, where you'll find luxury plank flooring throughout the main level. Step out onto the extended covered patio-perfect for enjoying your morning coffee or entertaining outdoors. Upstairs, the primary suite offers a peaceful retreat with a tray ceiling, dual sinks, a tiled walk-in shower, linen storage, and an oversized walk-in closet. The second-floor loft provides a flexible space for movie nights, homework, or play. This ENERGY STAR certified Net Zero Energy home is built for high performance, saving you money every month on utility bills. Photos include images of the actual home, along with a few model home photos to show potential staging ideas. "Builder is offering $5k toward Closing Cost w/Choice Lender if contract is signed by 9/30/25."See New Home Counselor for details.
Contact an agent
Home facts
- Year built:2025
- Listing ID #:22032764
- Added:213 day(s) ago
- Updated:November 15, 2025 at 09:06 AM
Rooms and interior
- Bedrooms:5
- Total bathrooms:3
- Full bathrooms:3
- Living area:2,909 sq. ft.
Heating and cooling
- Cooling:Heat Pump, High Efficiency (SEER 16 +)
- Heating:Heat Pump, High Efficiency (90%+ AFUE )
Structure and exterior
- Year built:2025
- Building area:2,909 sq. ft.
- Lot area:0.25 Acres
Schools
- High school:Franklin Central High School
- Middle school:Franklin Central Junior High
- Elementary school:South Creek Elementary
Utilities
- Water:Public Water
Finances and disclosures
- Price:$374,990
- Price per sq. ft.:$128.91
New listings near 7331 Deerberg Drive
- New
 $84,000Active0.57 Acres
$84,000Active0.57 Acres246 Melissa Ann Court, Indianapolis, IN 46234
MLS# 22071116Listed by: BLUPRINT REAL ESTATE GROUP - New
 $199,500Active2 beds 1 baths1,131 sq. ft.
$199,500Active2 beds 1 baths1,131 sq. ft.48 Bankers Lane, Indianapolis, IN 46201
MLS# 22073472Listed by: ASSET ONE REAL ESTATE COMPANY - New
 $150,000Active4 beds 1 baths1,116 sq. ft.
$150,000Active4 beds 1 baths1,116 sq. ft.5101 Clarendon Road, Indianapolis, IN 46208
MLS# 22073558Listed by: TRUEBLOOD REAL ESTATE - New
 $150,000Active2 beds 1 baths844 sq. ft.
$150,000Active2 beds 1 baths844 sq. ft.1852 N Audubon Road, Indianapolis, IN 46218
MLS# 22073194Listed by: AMR REAL ESTATE LLC - New
 $395,000Active3 beds 3 baths2,580 sq. ft.
$395,000Active3 beds 3 baths2,580 sq. ft.325 Sanders Street, Indianapolis, IN 46225
MLS# 22073538Listed by: RED DOOR REAL ESTATE - Open Sun, 12 to 2pmNew
 $338,800Active4 beds 3 baths2,407 sq. ft.
$338,800Active4 beds 3 baths2,407 sq. ft.6109 Tolliston Drive, Indianapolis, IN 46236
MLS# 22073543Listed by: @HOME INDIANA - New
 $35,000Active1.54 Acres
$35,000Active1.54 Acres2422 Nicolai Street, Indianapolis, IN 46239
MLS# 202546171Listed by: UPTOWN REALTY GROUP - New
 $265,000Active3 beds 2 baths1,264 sq. ft.
$265,000Active3 beds 2 baths1,264 sq. ft.8113 Rambling Road, Indianapolis, IN 46239
MLS# 22073487Listed by: THE STEWART HOME GROUP - New
 $395,000Active4 beds 4 baths4,276 sq. ft.
$395,000Active4 beds 4 baths4,276 sq. ft.4377 Kessler Boulevard North Drive, Indianapolis, IN 46228
MLS# 22073530Listed by: CROSSROADS LINK REALTY - New
 $259,000Active3 beds 2 baths1,568 sq. ft.
$259,000Active3 beds 2 baths1,568 sq. ft.4013 Mistletoe Drive, Indianapolis, IN 46237
MLS# 22073535Listed by: YOUR REALTY LINK, LLC
