7340 Hampstead Lane, Indianapolis, IN 46256
Local realty services provided by:Schuler Bauer Real Estate ERA Powered
7340 Hampstead Lane,Indianapolis, IN 46256
$470,000
- 4 Beds
- 3 Baths
- - sq. ft.
- Single family
- Sold
Listed by: katie hintz, kristen cambridge
Office: @properties
MLS#:22063343
Source:IN_MIBOR
Sorry, we are unable to map this address
Price summary
- Price:$470,000
About this home
Discover this charming four-bedroom, two-and-a-half bath home with a basement in the heart of Avalon Hills. Tucked in a quiet, established neighborhood with no HOA, this property combines timeless character with modern updates. Inside, you'll find multiple living spaces, including a welcoming, sun-filled great room with a beautiful, brick-accented fireplace, a formal dining room, and a separate sunken living room-perfect for entertaining or relaxing. The updated kitchen features sleek stainless steel appliances and gorgeous countertops while keeping the retro charm of the home! The basement offers a clean slate, ready to be finished into your dream space or simply used for ample storage. Upstairs, the primary suite overlooks the pool, offering a serene retreat with a view. Enjoy the changing seasons in the expansive sunroom overlooking the backyard oasis. Step outside to your in-ground pool, complete with all equipment included-ideal for summer fun and weekend gatherings. With its blend of charm, functionality, and desirable location, this adorable home is ready to welcome its next chapter!
Contact an agent
Home facts
- Year built:1975
- Listing ID #:22063343
- Added:89 day(s) ago
- Updated:December 17, 2025 at 08:46 PM
Rooms and interior
- Bedrooms:4
- Total bathrooms:3
- Full bathrooms:2
- Half bathrooms:1
Heating and cooling
- Cooling:Central Electric
- Heating:Electric, Forced Air
Structure and exterior
- Year built:1975
Schools
- High school:Lawrence North High School
- Middle school:Fall Creek Valley Middle School
- Elementary school:Crestview Elementary School
Finances and disclosures
- Price:$470,000
New listings near 7340 Hampstead Lane
- New
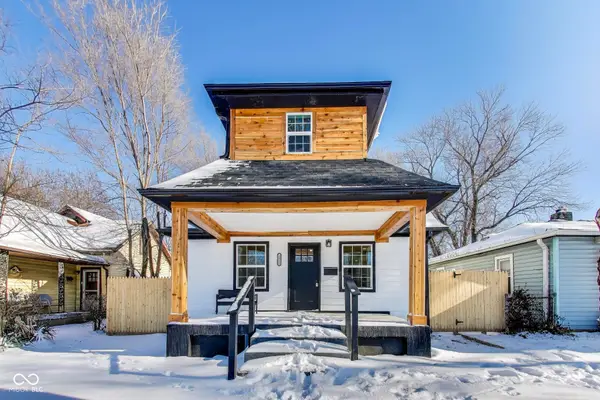 $305,000Active3 beds 2 baths1,515 sq. ft.
$305,000Active3 beds 2 baths1,515 sq. ft.2323 Dr Andrew J Brown Avenue, Indianapolis, IN 46205
MLS# 22076990Listed by: EVER REAL ESTATE, LLC - New
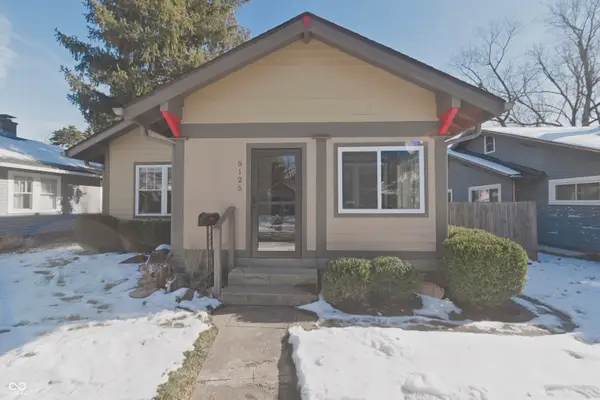 $400,000Active3 beds 2 baths1,970 sq. ft.
$400,000Active3 beds 2 baths1,970 sq. ft.5125 Guilford Avenue, Indianapolis, IN 46205
MLS# 22077156Listed by: INDY HOME SHOP LLC - New
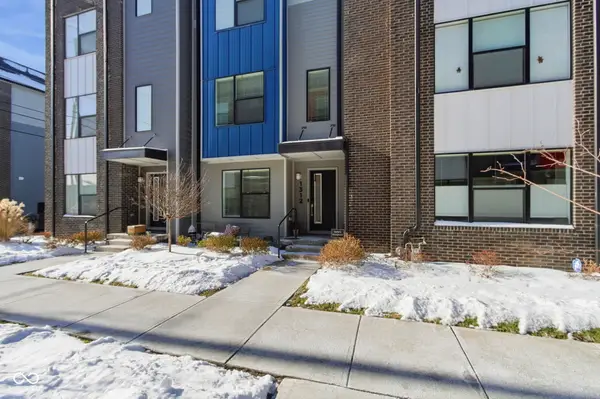 $419,900Active2 beds 3 baths1,647 sq. ft.
$419,900Active2 beds 3 baths1,647 sq. ft.1312 Colere Place, Indianapolis, IN 46203
MLS# 22077159Listed by: CARPENTER, REALTORS - New
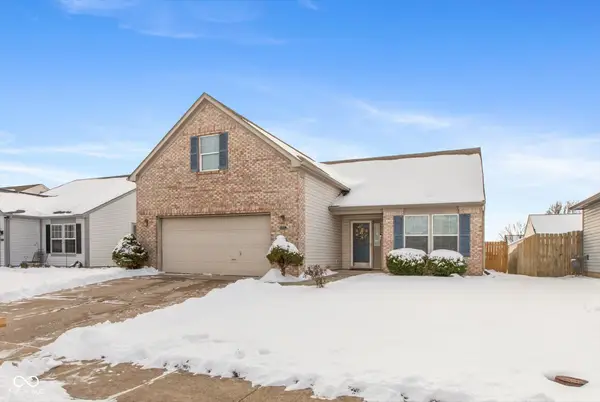 $285,000Active3 beds 2 baths1,734 sq. ft.
$285,000Active3 beds 2 baths1,734 sq. ft.10703 Hanover Court, Indianapolis, IN 46231
MLS# 22075657Listed by: F.C. TUCKER COMPANY - New
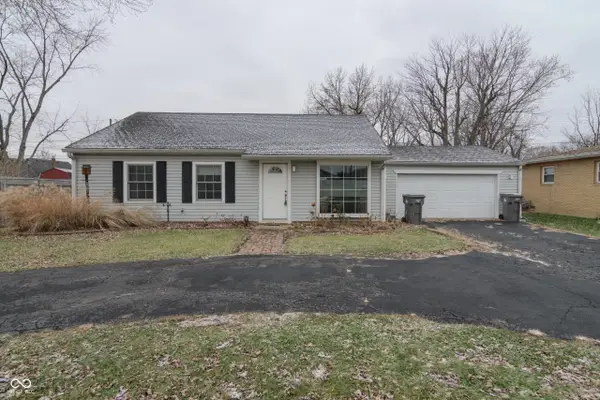 $199,000Active3 beds 2 baths1,385 sq. ft.
$199,000Active3 beds 2 baths1,385 sq. ft.1726 N Campbell Avenue, Indianapolis, IN 46218
MLS# 22076436Listed by: EXP REALTY, LLC - New
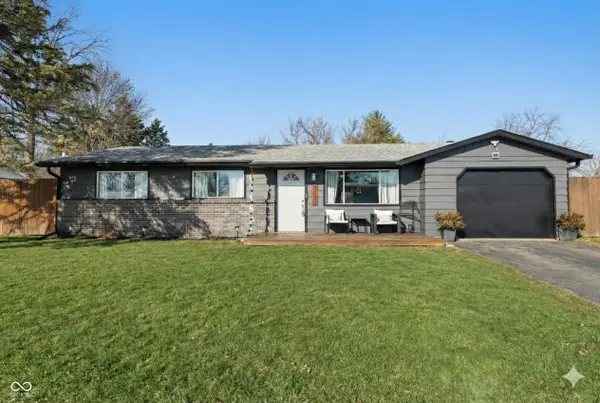 $199,900Active3 beds 2 baths1,222 sq. ft.
$199,900Active3 beds 2 baths1,222 sq. ft.9326 Shenandoah Court, Indianapolis, IN 46229
MLS# 22076704Listed by: KELLER WILLIAMS INDY METRO S - New
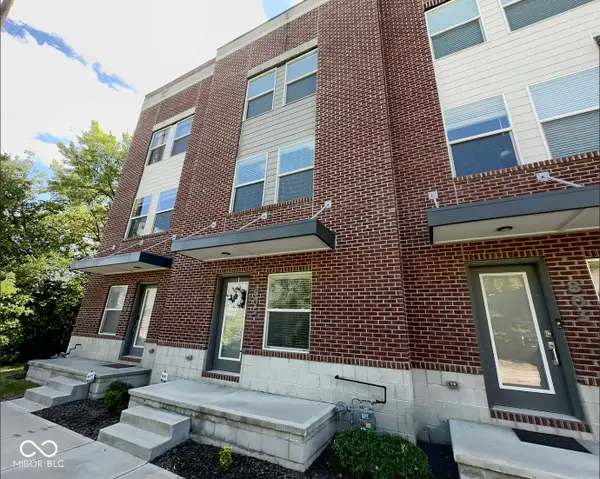 $350,000Active3 beds 3 baths1,360 sq. ft.
$350,000Active3 beds 3 baths1,360 sq. ft.805 Bates Street, Indianapolis, IN 46202
MLS# 22076962Listed by: F.C. TUCKER COMPANY - New
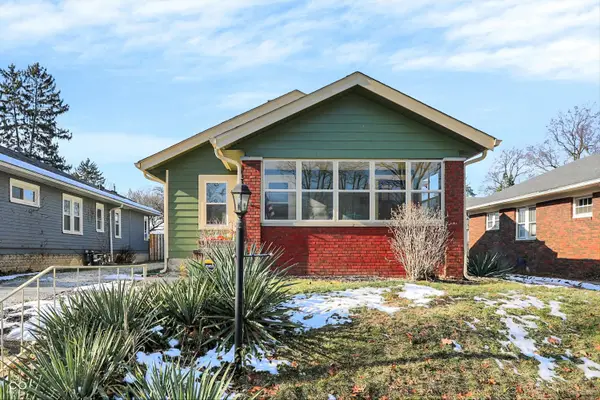 $369,900Active2 beds 1 baths1,219 sq. ft.
$369,900Active2 beds 1 baths1,219 sq. ft.5460 Guilford Avenue, Indianapolis, IN 46220
MLS# 22077069Listed by: HIGHGARDEN REAL ESTATE - New
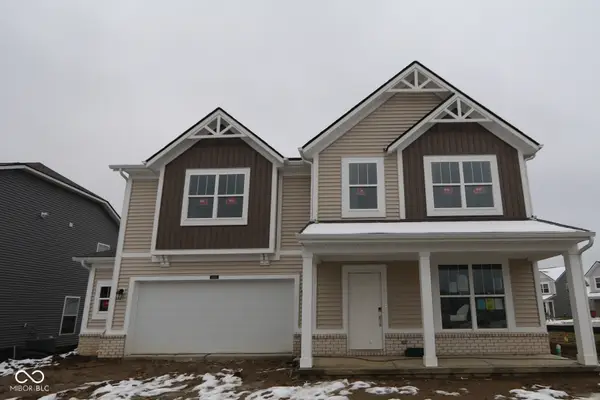 $440,990Active5 beds 4 baths2,969 sq. ft.
$440,990Active5 beds 4 baths2,969 sq. ft.6209 Paperbark Way, Indianapolis, IN 46259
MLS# 22077142Listed by: M/I HOMES OF INDIANA, L.P. - New
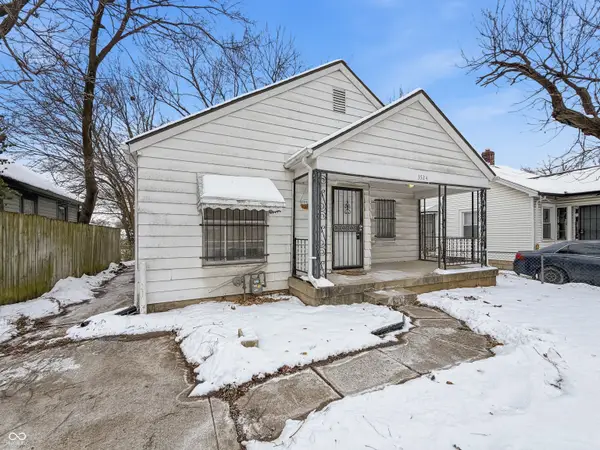 $122,900Active2 beds 1 baths1,177 sq. ft.
$122,900Active2 beds 1 baths1,177 sq. ft.3524 Brouse Avenue, Indianapolis, IN 46218
MLS# 22077130Listed by: RED BRIDGE REAL ESTATE
