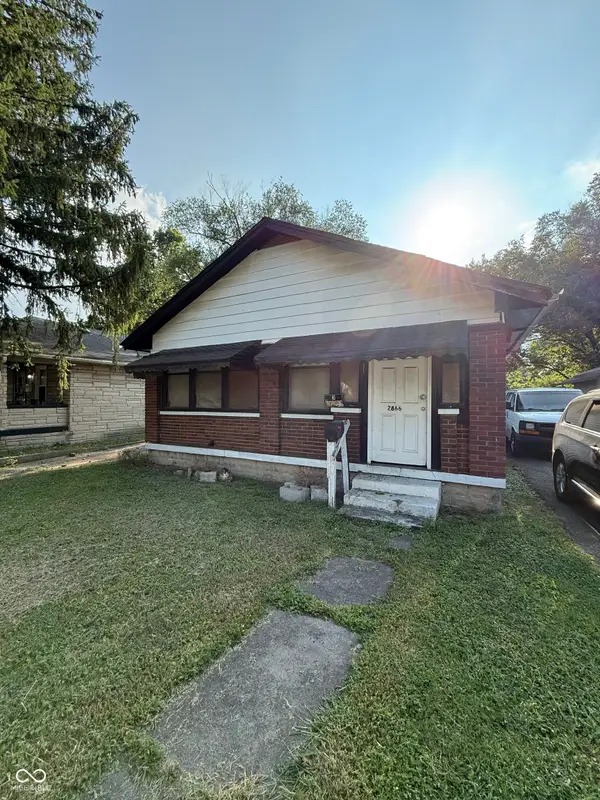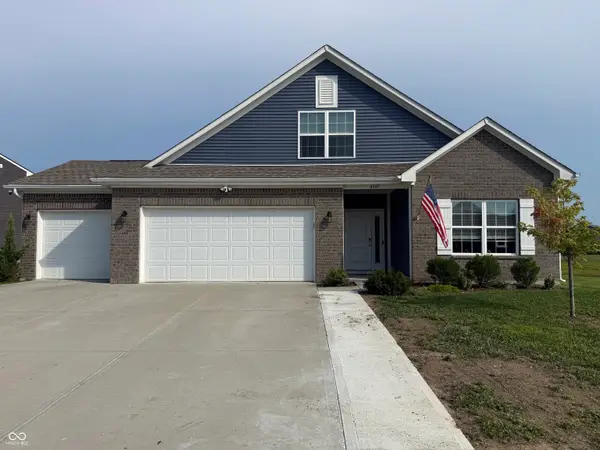7357 Lesley Avenue, Indianapolis, IN 46250
Local realty services provided by:Schuler Bauer Real Estate ERA Powered



7357 Lesley Avenue,Indianapolis, IN 46250
$550,000
- 6 Beds
- 5 Baths
- 4,420 sq. ft.
- Single family
- Pending
Listed by:miranda schubert
Office:miranda schubert real estate
MLS#:22051618
Source:IN_MIBOR
Price summary
- Price:$550,000
- Price per sq. ft.:$124.43
About this home
Nestled on over half an acre in desirable High Gate neighborhood, this spacious and charming stone home offers 6 bedrooms and 4.5 bathrooms with main level laundry and office. Designed for comfortable family living and entertaining, the main level features an open floor plan highlighted by two wood-burning fireplaces, one in the formal living room and one located in the dining room, hardwood floors, and a well-appointed kitchen with granite countertops, stainless steel appliances and ample storage. The finished walk-out basement provides even more space with a large family room featuring its own fireplace, a spacious billiard room perfect for family game nights, a full bath, and a workshop. Outdoors, relax and entertain in your private backyard oasis complete with a heated in-ground gunite saltwater pool, screened porch, covered bridge, and a custom outdoor gas grill with bar top and side burner. A 3-car garage and mature landscaping round out this exceptional property. Conveniently located near the Nickel Plate Trail, parks, shopping, and dining, this home combines generous space, desirable amenities, and a prime location just minutes from Broad Ripple and downtown Indianapolis.
Contact an agent
Home facts
- Year built:1963
- Listing Id #:22051618
- Added:30 day(s) ago
- Updated:July 31, 2025 at 02:40 AM
Rooms and interior
- Bedrooms:6
- Total bathrooms:5
- Full bathrooms:4
- Half bathrooms:1
- Living area:4,420 sq. ft.
Heating and cooling
- Cooling:Central Electric
- Heating:Forced Air
Structure and exterior
- Year built:1963
- Building area:4,420 sq. ft.
- Lot area:0.57 Acres
Schools
- High school:North Central High School
- Middle school:Eastwood Middle School
- Elementary school:Allisonville Elementary School
Utilities
- Water:Public Water
Finances and disclosures
- Price:$550,000
- Price per sq. ft.:$124.43
New listings near 7357 Lesley Avenue
- New
 $60,000Active-- beds -- baths1 sq. ft.
$60,000Active-- beds -- baths1 sq. ft.3037 S Rybolt Avenue, Indianapolis, IN 46241
MLS# 22057246Listed by: JENEENE WEST REALTY, LLC - New
 $83,000Active3 beds 1 baths1,036 sq. ft.
$83,000Active3 beds 1 baths1,036 sq. ft.2866 Forest Manor Avenue, Indianapolis, IN 46218
MLS# 22057366Listed by: RODRIGUEZ REAL ESTATE GROUP - New
 $475,000Active-- beds -- baths
$475,000Active-- beds -- baths305 N Devon Avenue, Indianapolis, IN 46219
MLS# 22057405Listed by: NEU REAL ESTATE GROUP - New
 $175,000Active4 beds 2 baths1,752 sq. ft.
$175,000Active4 beds 2 baths1,752 sq. ft.758 Wallace Avenue, Indianapolis, IN 46201
MLS# 22056170Listed by: EXP REALTY, LLC - New
 $219,900Active3 beds 1 baths1,260 sq. ft.
$219,900Active3 beds 1 baths1,260 sq. ft.922 N Riley Avenue, Indianapolis, IN 46201
MLS# 22056809Listed by: RE/MAX COMPLETE - New
 $370,000Active4 beds 3 baths2,300 sq. ft.
$370,000Active4 beds 3 baths2,300 sq. ft.4547 Ozark Lane, Indianapolis, IN 46239
MLS# 22057213Listed by: CROSSROADS REAL ESTATE GROUP LLC - New
 $110,000Active3 beds 2 baths1,248 sq. ft.
$110,000Active3 beds 2 baths1,248 sq. ft.4525 E 37th Street, Indianapolis, IN 46218
MLS# 22057304Listed by: T&H REALTY SERVICES, INC. - New
 $99,900Active3 beds 1 baths1,100 sq. ft.
$99,900Active3 beds 1 baths1,100 sq. ft.1123 S Pershing Avenue, Indianapolis, IN 46221
MLS# 22057342Listed by: FS HOUSES LLC - New
 $290,000Active3 beds 2 baths1,481 sq. ft.
$290,000Active3 beds 2 baths1,481 sq. ft.4609 Whitridge Lane, Indianapolis, IN 46237
MLS# 22057356Listed by: SERVING YOU REALTY - New
 $124,999Active2 beds 1 baths980 sq. ft.
$124,999Active2 beds 1 baths980 sq. ft.1510 E Gimber Street, Indianapolis, IN 46203
MLS# 22057376Listed by: EPIQUE INC
