7370 Lions Head Drive #B, Indianapolis, IN 46260
Local realty services provided by:Schuler Bauer Real Estate ERA Powered
7370 Lions Head Drive #B,Indianapolis, IN 46260
$219,900
- 3 Beds
- 3 Baths
- 2,560 sq. ft.
- Condominium
- Pending
Listed by: jordan herman
Office: encore sotheby's international
MLS#:22060449
Source:IN_MIBOR
Price summary
- Price:$219,900
- Price per sq. ft.:$85.9
About this home
Step inside to this beautifully refreshed 3-bedroom, 2.5-bath condo nestled in the highly desirable gated Lions Head community. Featuring new paint and stylish carpet and tile flooring throughout, this home offers a perfect blend of comfort and convenience. The spacious and versatile floor plan offers ideal everyday living and entertaining. The light-filled living room and sun room offer an inviting space to gather and the kitchen and dining flow seamlessly for easy living. The large primary suite features its own private bath complete with standing shower and tub/shower combo. The additional 2 bedrooms offer plenty of space for family and overnight guests. Lions Head residents enjoy an array of community amenities, including a clubhouse with a full fitness center, kitchen, and lounge area, as well as a scenic patio and sparkling pool - perfect for warm summer days. With secure gated access and beautifully maintained grounds, you'll love the peace of mind and sense of community this neighborhood provides. Conveniently located just minutes from shopping, dining, and easy interstate access, this home combines low-maintenance living with excellent amenities in a prime Indianapolis location.
Contact an agent
Home facts
- Year built:1973
- Listing ID #:22060449
- Added:101 day(s) ago
- Updated:December 17, 2025 at 10:28 PM
Rooms and interior
- Bedrooms:3
- Total bathrooms:3
- Full bathrooms:2
- Half bathrooms:1
- Living area:2,560 sq. ft.
Heating and cooling
- Cooling:Central Electric
- Heating:Forced Air
Structure and exterior
- Year built:1973
- Building area:2,560 sq. ft.
- Lot area:0.2 Acres
Schools
- High school:North Central High School
- Middle school:Westlane Middle School
- Elementary school:Willow Lake Elementary School
Utilities
- Water:Public Water
Finances and disclosures
- Price:$219,900
- Price per sq. ft.:$85.9
New listings near 7370 Lions Head Drive #B
- New
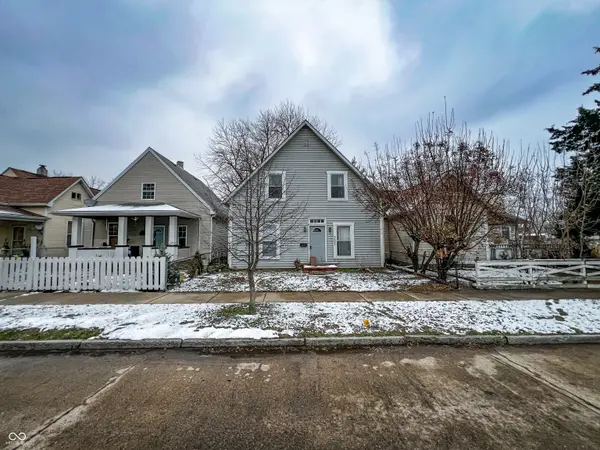 $170,000Active4 beds 2 baths2,072 sq. ft.
$170,000Active4 beds 2 baths2,072 sq. ft.321 N Elder Avenue, Indianapolis, IN 46222
MLS# 22069166Listed by: TRUEBLOOD REAL ESTATE - New
 $274,900Active3 beds 2 baths1,528 sq. ft.
$274,900Active3 beds 2 baths1,528 sq. ft.5870 Cadillac Drive, Speedway, IN 46224
MLS# 22071887Listed by: VISION ONE REAL ESTATE - New
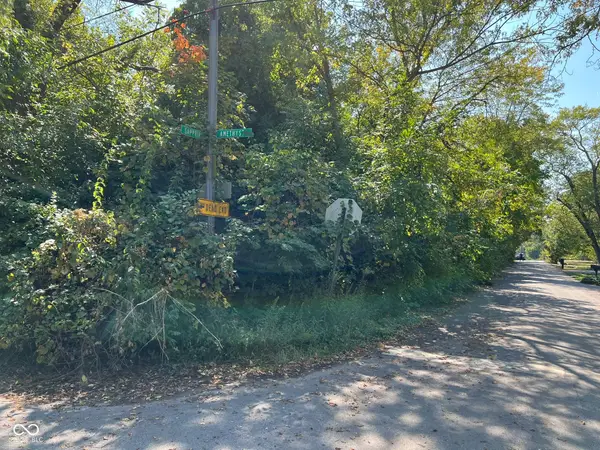 $20,000Active0.12 Acres
$20,000Active0.12 Acres3121 Sapphire Boulevard, Indianapolis, IN 46268
MLS# 22072710Listed by: KELLER WILLIAMS INDY METRO S - New
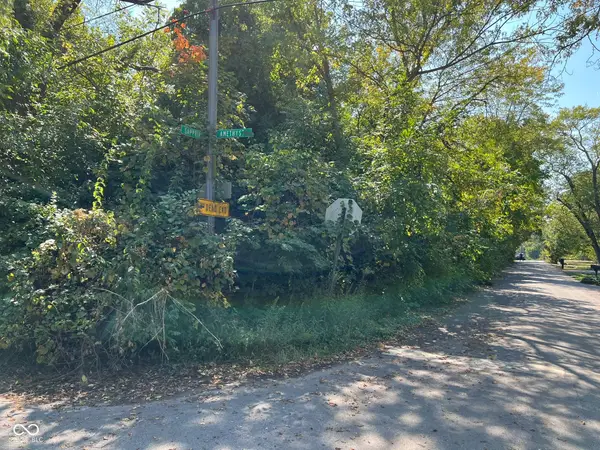 $20,000Active0.12 Acres
$20,000Active0.12 Acres3115 Sapphire Boulevard, Indianapolis, IN 46268
MLS# 22072712Listed by: KELLER WILLIAMS INDY METRO S - New
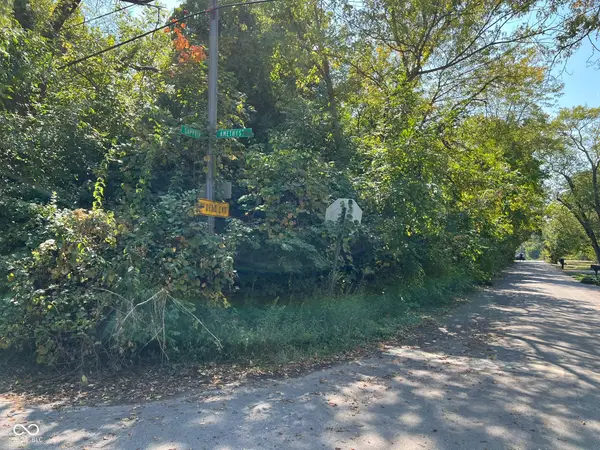 $20,000Active0.12 Acres
$20,000Active0.12 Acres3109 Sapphire Boulevard, Indianapolis, IN 46268
MLS# 22072722Listed by: KELLER WILLIAMS INDY METRO S - New
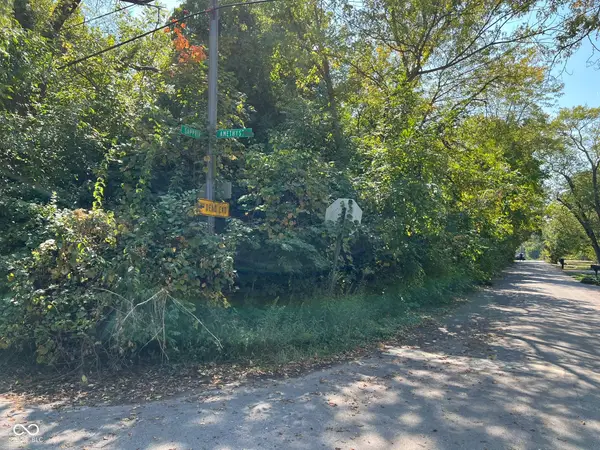 $20,000Active0.13 Acres
$20,000Active0.13 Acres3103 Sapphire Boulevard, Indianapolis, IN 46268
MLS# 22072725Listed by: KELLER WILLIAMS INDY METRO S - New
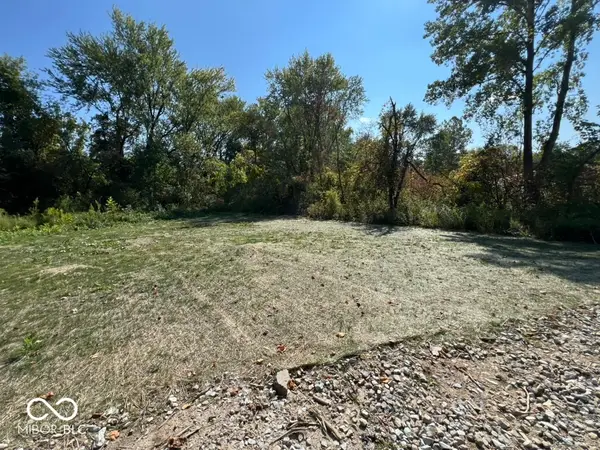 $375,000Active0.2 Acres
$375,000Active0.2 Acres3073 W 78th Street, Indianapolis, IN 46268
MLS# 22073212Listed by: KELLER WILLIAMS INDY METRO S - New
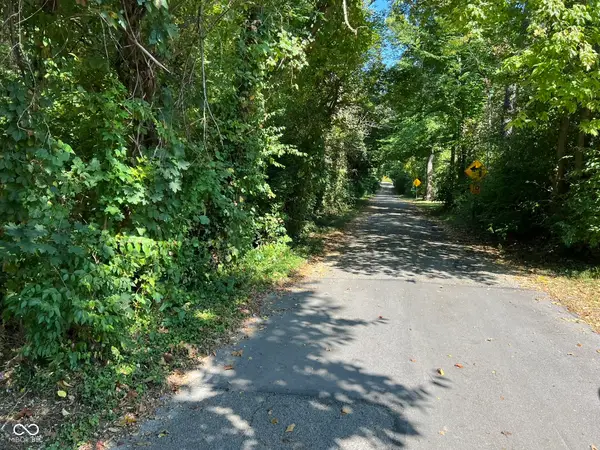 $100,000Active0.06 Acres
$100,000Active0.06 Acres2913 Crooked Creek Parkway W, Indianapolis, IN 46268
MLS# 22073219Listed by: KELLER WILLIAMS INDY METRO S - New
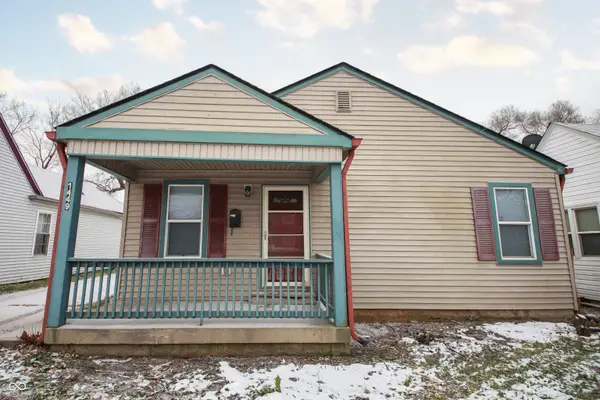 $160,000Active3 beds 2 baths1,230 sq. ft.
$160,000Active3 beds 2 baths1,230 sq. ft.1449 W 29th Street, Indianapolis, IN 46208
MLS# 22076760Listed by: BLK KEY REALTY - New
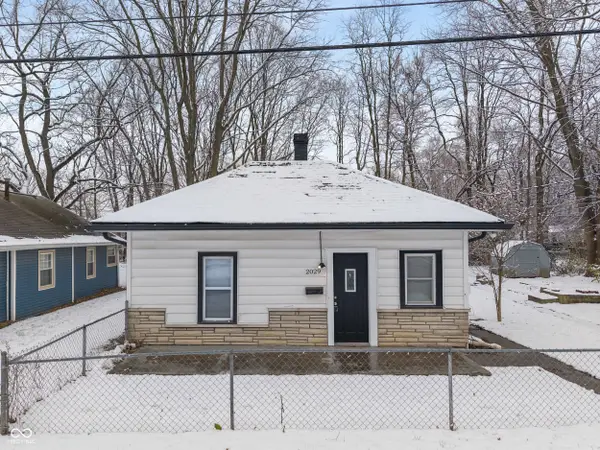 $170,000Active2 beds 1 baths960 sq. ft.
$170,000Active2 beds 1 baths960 sq. ft.2029 E 44th Street, Indianapolis, IN 46205
MLS# 22076926Listed by: FERRIS PROPERTY GROUP
