- ERA
- Indiana
- Indianapolis
- 7404 Castleton Farms North Drive #47
7404 Castleton Farms North Drive #47, Indianapolis, IN 46256
Local realty services provided by:Schuler Bauer Real Estate ERA Powered
7404 Castleton Farms North Drive #47,Indianapolis, IN 46256
$199,900
- 2 Beds
- 3 Baths
- 2,108 sq. ft.
- Condominium
- Active
Listed by: tony delois
Office: harp realty, llc.
MLS#:22061472
Source:IN_MIBOR
Price summary
- Price:$199,900
- Price per sq. ft.:$94.83
About this home
Nestled at 7404 Castleton Farms North DR Unit 47, INDIANAPOLIS, IN, this condominium presents an inviting home ready for immediate enjoyment. The living room, a focal point for relaxation and gatherings, features a fireplace that promises warmth and ambiance, complemented by the soaring dimensions of a high ceiling and vaulted ceiling. Imagine cozy evenings spent in this expansive space, where natural light dances across the room, creating a welcoming atmosphere. The kitchen offers an inspiring space for culinary exploration, featuring stone countertops that provide a durable and elegant surface, paired with shaker cabinets that offer a timeless aesthetic. Envision preparing meals in this stylish yet functional area, where every detail has been carefully selected. Two full bathrooms and one half bathroom offer convenience, while the walk in shower provides a spa-like experience. This two-story condominium, built in 1983, offers 2108 square feet of living area, containing two bedrooms. This condominium, with its blend of comfort and style, is poised to provide a delightful living experience. Take a look at the improvments: Garage door 2016, Water Heater 2017, HVAC 2020, Front door and patio door 2022, Dishwasher and Fridge 2023, Water softener 2023, Windows 2024, New flooring 2025, Kitchen cabinets 2025, Primary Bathroom shower 2025, New paint 2025. All appliances stay except freezer in Garage.
Contact an agent
Home facts
- Year built:1983
- Listing ID #:22061472
- Added:143 day(s) ago
- Updated:January 30, 2026 at 12:28 PM
Rooms and interior
- Bedrooms:2
- Total bathrooms:3
- Full bathrooms:2
- Half bathrooms:1
- Living area:2,108 sq. ft.
Heating and cooling
- Cooling:Central Electric
- Heating:Forced Air
Structure and exterior
- Year built:1983
- Building area:2,108 sq. ft.
Utilities
- Water:Public Water
Finances and disclosures
- Price:$199,900
- Price per sq. ft.:$94.83
New listings near 7404 Castleton Farms North Drive #47
- New
 $305,000Active3 beds 2 baths1,885 sq. ft.
$305,000Active3 beds 2 baths1,885 sq. ft.5110 E Pleasant Run Parkway North Drive, Indianapolis, IN 46219
MLS# 22079653Listed by: F.C. TUCKER COMPANY - New
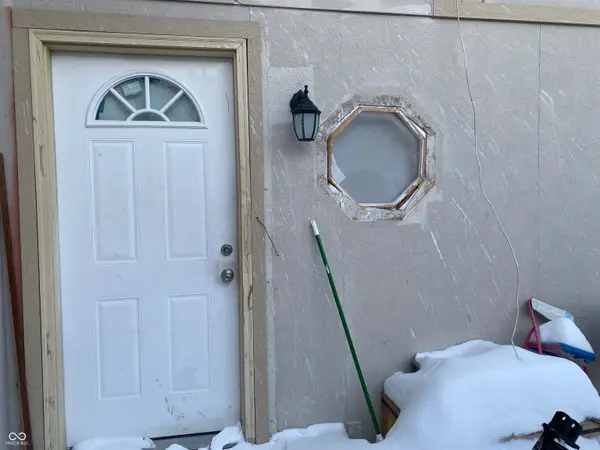 $84,900Active2 beds 2 baths966 sq. ft.
$84,900Active2 beds 2 baths966 sq. ft.2863 Punto Alto Court #33/C, Indianapolis, IN 46227
MLS# 22081794Listed by: F.C. TUCKER COMPANY - New
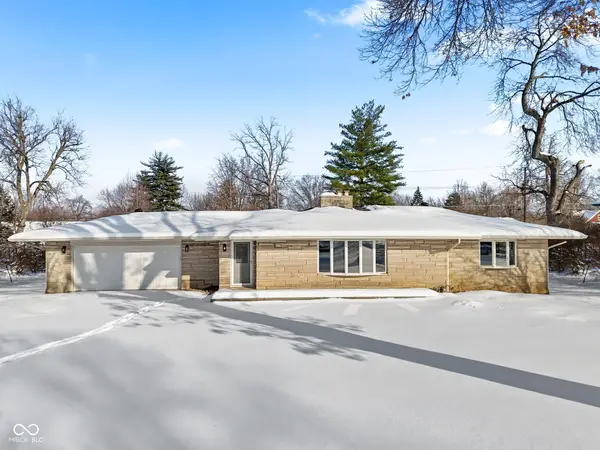 $289,999Active3 beds 2 baths3,272 sq. ft.
$289,999Active3 beds 2 baths3,272 sq. ft.350 Woodhill Drive, Indianapolis, IN 46227
MLS# 22082056Listed by: KELLER WILLIAMS INDY METRO S - New
 $70,000Active3 beds 1 baths2,025 sq. ft.
$70,000Active3 beds 1 baths2,025 sq. ft.1625 S Randolph Street, Indianapolis, IN 46203
MLS# 22082067Listed by: WILMOTH GROUP - Open Sun, 2am to 4pmNew
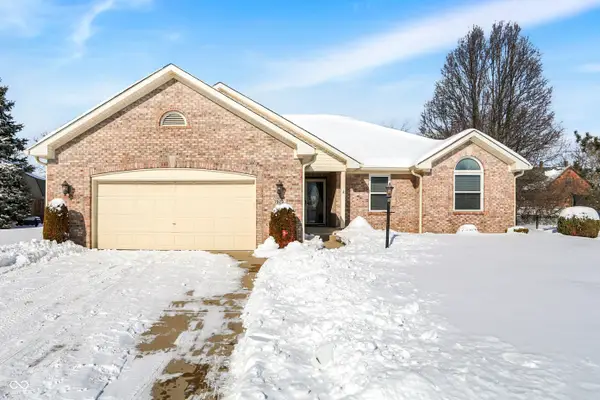 $429,000Active3 beds 3 baths3,144 sq. ft.
$429,000Active3 beds 3 baths3,144 sq. ft.7929 Meadow Bend Circle, Indianapolis, IN 46259
MLS# 22081738Listed by: CENTURY 21 SCHEETZ - New
 $265,000Active3 beds 3 baths1,743 sq. ft.
$265,000Active3 beds 3 baths1,743 sq. ft.11537 Glenn Abbey Lane, Indianapolis, IN 46235
MLS# 22081886Listed by: LLM CAPITAL - New
 $199,900Active2 beds 2 baths1,077 sq. ft.
$199,900Active2 beds 2 baths1,077 sq. ft.5548 S Randolph Street, Indianapolis, IN 46227
MLS# 22082041Listed by: KELLER WILLIAMS INDY METRO S - New
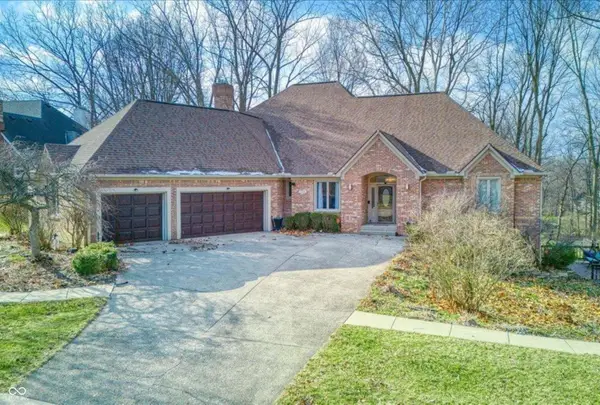 $600,000Active4 beds 4 baths5,071 sq. ft.
$600,000Active4 beds 4 baths5,071 sq. ft.7250 Royal Oakland Drive, Indianapolis, IN 46236
MLS# 22081099Listed by: HIGHGARDEN REAL ESTATE - New
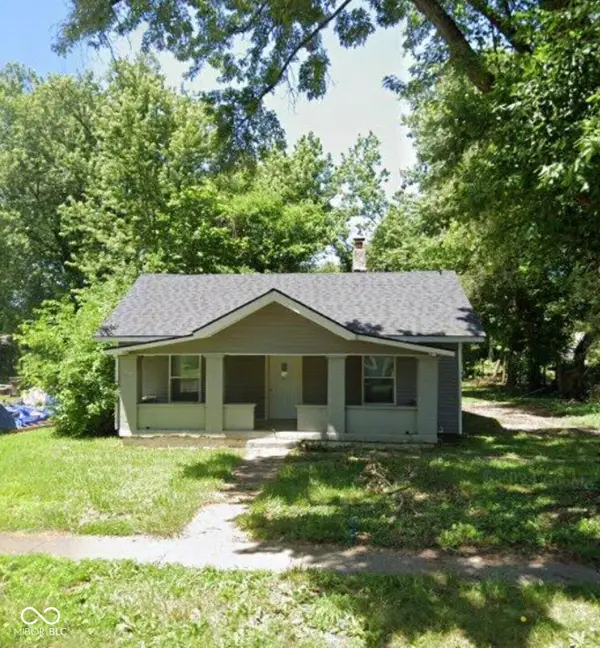 $70,000Active2 beds 1 baths1,856 sq. ft.
$70,000Active2 beds 1 baths1,856 sq. ft.3312 Schofield Avenue, Indianapolis, IN 46218
MLS# 22082058Listed by: GOLD STREET REALTY, LLC - New
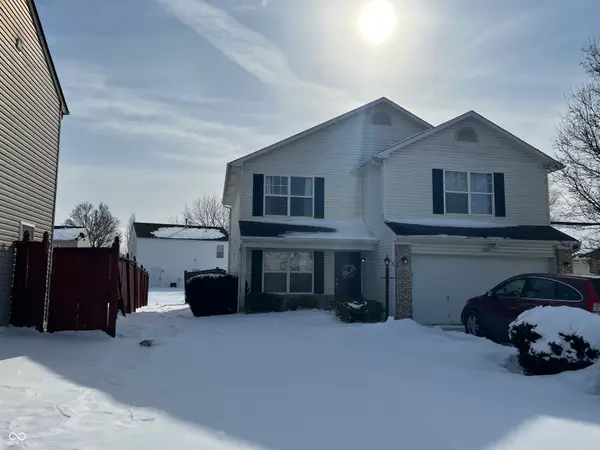 $229,900Active3 beds 3 baths1,895 sq. ft.
$229,900Active3 beds 3 baths1,895 sq. ft.11125 Steelewater Court, Indianapolis, IN 46235
MLS# 22081866Listed by: RE/MAX REAL ESTATE SOLUTIONS

