7407 Ponderosa Pines Lane, Indianapolis, IN 46239
Local realty services provided by:Schuler Bauer Real Estate ERA Powered
7407 Ponderosa Pines Lane,Indianapolis, IN 46239
$395,000
- 5 Beds
- 4 Baths
- 4,502 sq. ft.
- Single family
- Active
Listed by: benjamin tupper, cleia tupper
Office: keller williams indy metro s
MLS#:22049359
Source:IN_MIBOR
Price summary
- Price:$395,000
- Price per sq. ft.:$87.74
About this home
Spacious and thoughtfully designed, this two-story home offers a flexible floor plan to accommodate a variety of living needs. The main level includes a bright morning room adjacent to the kitchen, ideal for casual meals or coffee with a view. With a total of 5 bedrooms and 3 full bathrooms, plus powder room - the home provides plenty of private space for family members or guests. Upstairs, a large loft adds an extra living area suitable for a media room, play space, or home office. The laundry room is conveniently located and features built-in cabinetry, a utility sink, and shelving for organized storage. The finished basement includes 9-foot ceilings, a second kitchen with full appliances, a full bathroom, and multiple rooms that can be used as bedrooms, home offices, or hobby spaces. Outside, enjoy the custom-built deck and pergola, designed with entertaining in mind. Outfitted with lighting, electrical outlets, and a ceiling fan, it's a comfortable space to relax while taking in the view of the pond. The backyard layout supports outdoor dining, gardening, or simply enjoying a peaceful evening. This home blends space, functionality, and comfort, making it well-suited for multi-generational living or anyone needing room to spread out.
Contact an agent
Home facts
- Year built:2009
- Listing ID #:22049359
- Added:206 day(s) ago
- Updated:February 16, 2026 at 03:47 PM
Rooms and interior
- Bedrooms:5
- Total bathrooms:4
- Full bathrooms:3
- Half bathrooms:1
- Living area:4,502 sq. ft.
Heating and cooling
- Cooling:Central Electric
- Heating:Forced Air
Structure and exterior
- Year built:2009
- Building area:4,502 sq. ft.
- Lot area:0.2 Acres
Utilities
- Water:Public Water
Finances and disclosures
- Price:$395,000
- Price per sq. ft.:$87.74
New listings near 7407 Ponderosa Pines Lane
- New
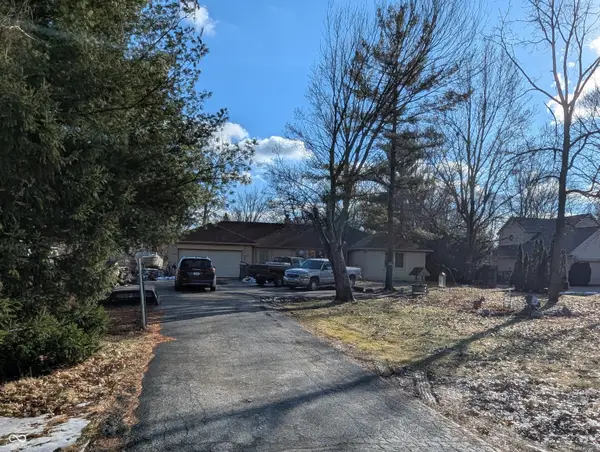 $199,900Active5 beds 2 baths2,238 sq. ft.
$199,900Active5 beds 2 baths2,238 sq. ft.4813 E Thompson Road, Indianapolis, IN 46237
MLS# 22084162Listed by: STREAMLINED REALTY - New
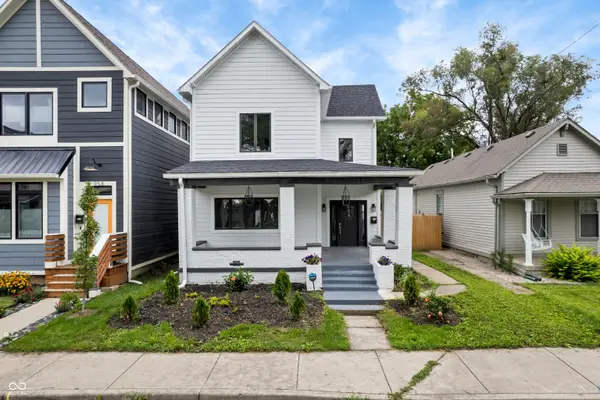 $489,000Active3 beds 4 baths2,047 sq. ft.
$489,000Active3 beds 4 baths2,047 sq. ft.962 Elm Street, Indianapolis, IN 46203
MLS# 22083616Listed by: F.C. TUCKER COMPANY - New
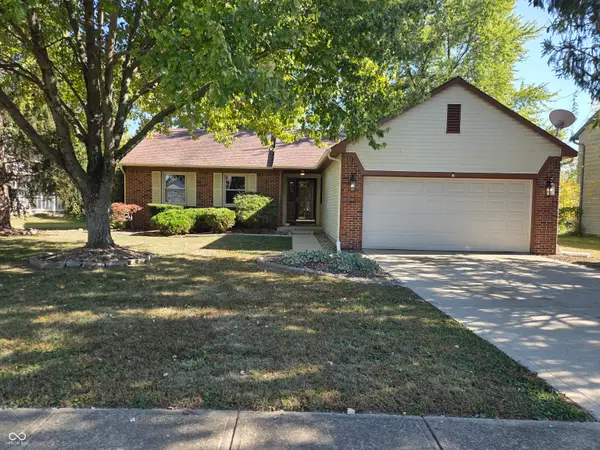 $239,900Active3 beds 2 baths1,260 sq. ft.
$239,900Active3 beds 2 baths1,260 sq. ft.6041 N Buell Lane, Indianapolis, IN 46254
MLS# 22083935Listed by: ZENITH REALTY & BUS. ADVISORS - New
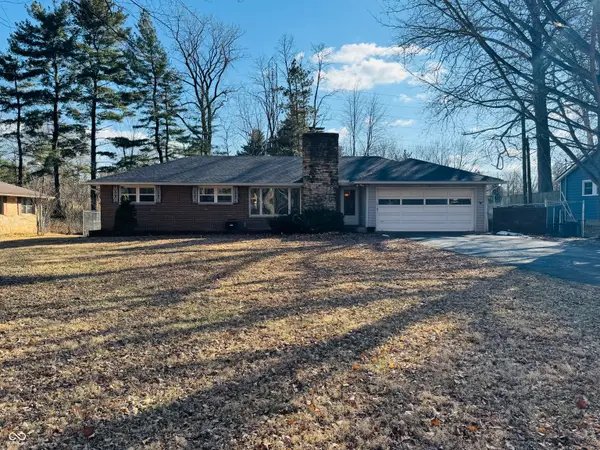 $340,000Active3 beds 1 baths2,288 sq. ft.
$340,000Active3 beds 1 baths2,288 sq. ft.2115 E 91st Street, Indianapolis, IN 46240
MLS# 22082980Listed by: MY AGENT - New
 $314,900Active4 beds 3 baths1,955 sq. ft.
$314,900Active4 beds 3 baths1,955 sq. ft.5032 Deer Creek Place, Indianapolis, IN 46254
MLS# 22084177Listed by: HIGHGARDEN REAL ESTATE - New
 $250,000Active0.32 Acres
$250,000Active0.32 Acres1912 Yandes Street, Indianapolis, IN 46202
MLS# 22084144Listed by: DAN MOORE REAL ESTATE SERVICES - New
 $340,000Active3 beds 2 baths1,632 sq. ft.
$340,000Active3 beds 2 baths1,632 sq. ft.2839 N Talbott Street, Indianapolis, IN 46205
MLS# 22084150Listed by: MATLOCK REALTY GROUP - New
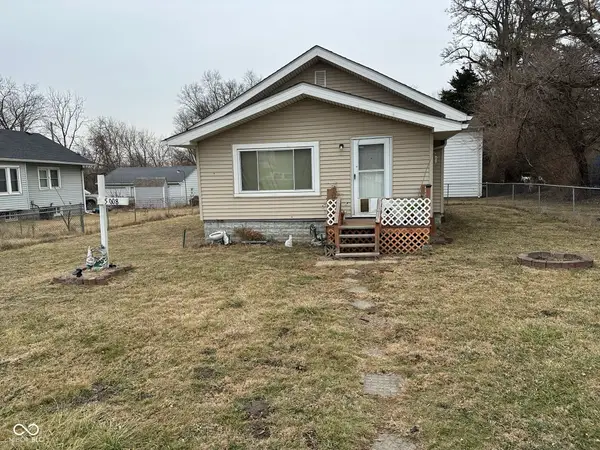 $85,000Active2 beds 1 baths960 sq. ft.
$85,000Active2 beds 1 baths960 sq. ft.5008 E Raymond Street, Indianapolis, IN 46203
MLS# 22084083Listed by: HIGHGARDEN REAL ESTATE - New
 $190,000Active3 beds 2 baths1,144 sq. ft.
$190,000Active3 beds 2 baths1,144 sq. ft.1839 Singleton Street, Indianapolis, IN 46203
MLS# 22084129Listed by: BLUPRINT REAL ESTATE GROUP - Open Tue, 9am to 7pmNew
 $228,000Active3 beds 2 baths1,271 sq. ft.
$228,000Active3 beds 2 baths1,271 sq. ft.4925 Pembridge Drive, Indianapolis, IN 46254
MLS# 22084139Listed by: OPENDOOR BROKERAGE LLC

