7414 Glen Park Way, Indianapolis, IN 46259
Local realty services provided by:Schuler Bauer Real Estate ERA Powered
Listed by: barrett johnson
Office: jf property group
MLS#:22065389
Source:IN_MIBOR
Price summary
- Price:$454,000
- Price per sq. ft.:$141.26
About this home
Step into this impeccably cared-for 5-bedroom, 2.5-bath residence offering more than 3,200 square feet of thoughtfully designed living space, and two closets in the main bedroom. Situated on a generous corner lot in the highly desirable Glen Ridge community, this home was constructed just three years ago by Pyatt Builders and still includes a builder's warranty for added confidence. The interior showcases a bright, open floor plan with a chef-inspired kitchen that opens effortlessly to the main living area-ideal for hosting family and friends. Recent updates include fresh interior paint and over $26,000 in premium hardwood flooring throughout the home. Outdoor enjoyment is easy with a spacious covered patio perfect for entertaining, along with a second, more intimate patio for relaxing. The backyard is framed by trees, providing both privacy and a tranquil setting. Residents of the neighborhood enjoy access to winding walking trails, calming ponds, and expansive green spaces designed for recreation and outdoor fun. This home offers the perfect blend of modern comfort, elegance, and location-an opportunity you won't want to miss.
Contact an agent
Home facts
- Year built:2022
- Listing ID #:22065389
- Added:140 day(s) ago
- Updated:February 16, 2026 at 03:47 PM
Rooms and interior
- Bedrooms:5
- Total bathrooms:3
- Full bathrooms:2
- Half bathrooms:1
- Living area:3,214 sq. ft.
Heating and cooling
- Cooling:Central Electric
Structure and exterior
- Year built:2022
- Building area:3,214 sq. ft.
- Lot area:0.56 Acres
Schools
- High school:Franklin Central High School
- Middle school:Franklin Central Junior High
Utilities
- Water:Public Water
Finances and disclosures
- Price:$454,000
- Price per sq. ft.:$141.26
New listings near 7414 Glen Park Way
- New
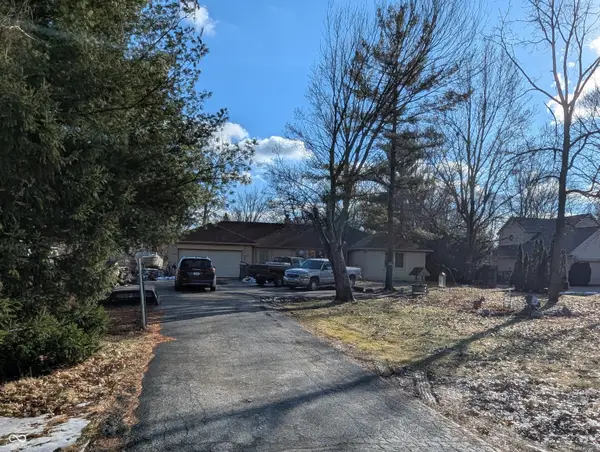 $199,900Active5 beds 2 baths2,238 sq. ft.
$199,900Active5 beds 2 baths2,238 sq. ft.4813 E Thompson Road, Indianapolis, IN 46237
MLS# 22084162Listed by: STREAMLINED REALTY - New
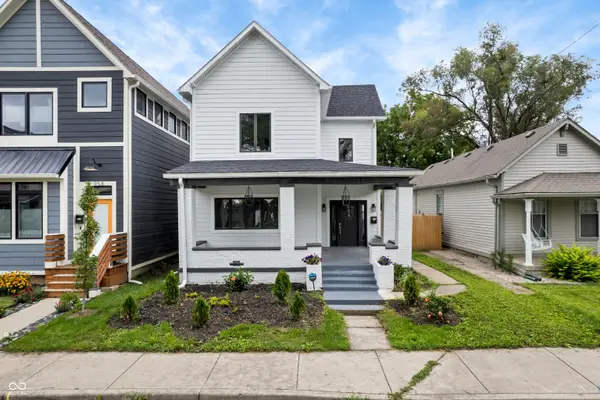 $489,000Active3 beds 4 baths2,047 sq. ft.
$489,000Active3 beds 4 baths2,047 sq. ft.962 Elm Street, Indianapolis, IN 46203
MLS# 22083616Listed by: F.C. TUCKER COMPANY - New
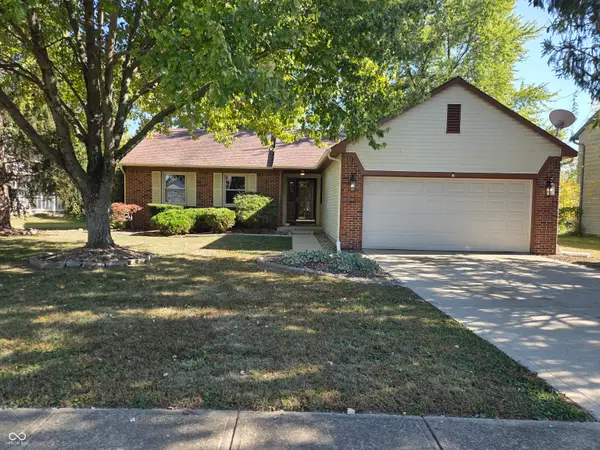 $239,900Active3 beds 2 baths1,260 sq. ft.
$239,900Active3 beds 2 baths1,260 sq. ft.6041 N Buell Lane, Indianapolis, IN 46254
MLS# 22083935Listed by: ZENITH REALTY & BUS. ADVISORS - New
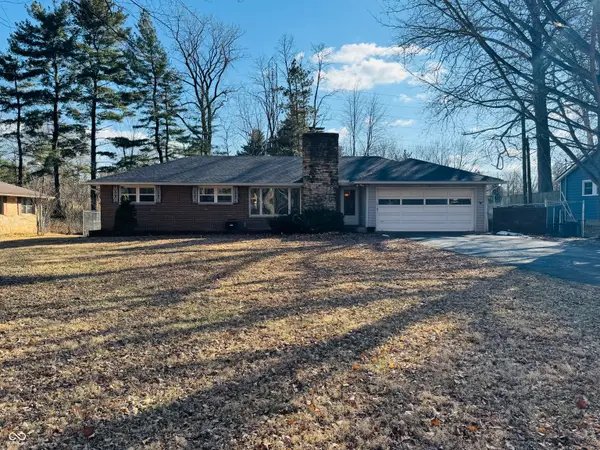 $340,000Active3 beds 1 baths2,288 sq. ft.
$340,000Active3 beds 1 baths2,288 sq. ft.2115 E 91st Street, Indianapolis, IN 46240
MLS# 22082980Listed by: MY AGENT - New
 $314,900Active4 beds 3 baths1,955 sq. ft.
$314,900Active4 beds 3 baths1,955 sq. ft.5032 Deer Creek Place, Indianapolis, IN 46254
MLS# 22084177Listed by: HIGHGARDEN REAL ESTATE - New
 $250,000Active0.32 Acres
$250,000Active0.32 Acres1912 Yandes Street, Indianapolis, IN 46202
MLS# 22084144Listed by: DAN MOORE REAL ESTATE SERVICES - New
 $340,000Active3 beds 2 baths1,632 sq. ft.
$340,000Active3 beds 2 baths1,632 sq. ft.2839 N Talbott Street, Indianapolis, IN 46205
MLS# 22084150Listed by: MATLOCK REALTY GROUP - New
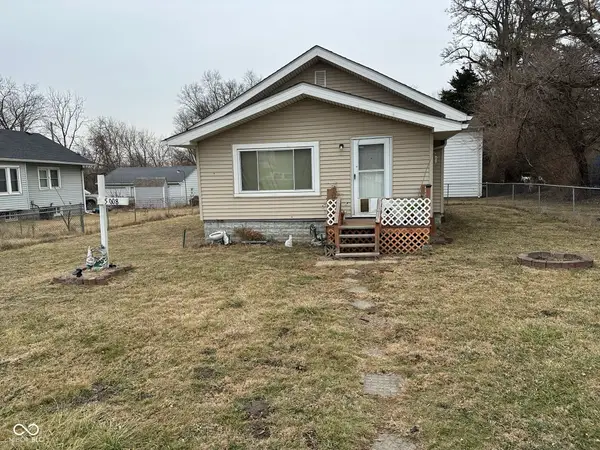 $85,000Active2 beds 1 baths960 sq. ft.
$85,000Active2 beds 1 baths960 sq. ft.5008 E Raymond Street, Indianapolis, IN 46203
MLS# 22084083Listed by: HIGHGARDEN REAL ESTATE - New
 $190,000Active3 beds 2 baths1,144 sq. ft.
$190,000Active3 beds 2 baths1,144 sq. ft.1839 Singleton Street, Indianapolis, IN 46203
MLS# 22084129Listed by: BLUPRINT REAL ESTATE GROUP - Open Tue, 9am to 7pmNew
 $228,000Active3 beds 2 baths1,271 sq. ft.
$228,000Active3 beds 2 baths1,271 sq. ft.4925 Pembridge Drive, Indianapolis, IN 46254
MLS# 22084139Listed by: OPENDOOR BROKERAGE LLC

