7420 Lesley Avenue, Indianapolis, IN 46250
Local realty services provided by:Schuler Bauer Real Estate ERA Powered
7420 Lesley Avenue,Indianapolis, IN 46250
$399,500
- 3 Beds
- 3 Baths
- 2,384 sq. ft.
- Single family
- Pending
Listed by:sharon bulmann
Office:century 21 scheetz
MLS#:22062858
Source:IN_MIBOR
Price summary
- Price:$399,500
- Price per sq. ft.:$167.58
About this home
Mid-Century Modern Ranch at Its Finest! This stunning home blends classic design with modern updates, offering timeless curb appeal and exceptional functionality. The exterior showcases beautiful natural stone paired with newer Hardie Board siding (2022) and a brand-new, oversized circular concrete driveway (2024) - a grand welcome for family and guests alike.Step through the charming front door into a spacious, light-filled living room featuring expansive windows, custom built-ins, and views of the nearly 1/2-acre backyard oasis - complete with mature trees and a cozy fire pit. The thoughtfully designed kitchen includes built-in double ovens, an electric cooktop, and a built-in microwave - ideal for cooking and entertaining. The adjacent breakfast room opens to the rear patio, where a newer hot tub (2019) awaits, creating the perfect retreat for relaxing under the stars. A warm and inviting family room with a classic stone, wood-burning fireplace flows effortlessly from the kitchen, making this space the heart of the home. The laundry room offers generous cabinet space, a utility sink, and convenient storage. Retreat to the spacious primary suite featuring built-ins and a fully renovated bathroom with a spa-like walk-in shower. Two additional well-sized bedrooms and an updated hall bath provide comfortable accommodations for family or guests. A versatile rear bonus room makes an ideal home office, studio, or hobby space.Located in the charming High Gate neighborhood, this home is just minutes from the newly completed 10.3-mile Nickel Plate Trail, soon to connect with a larger 42-mile regional trail network - perfect for biking, walking, and exploring the outdoors. Don't miss the opportunity to own this one-of-a-kind Mid-Century Modern gem in a truly unbeatable location! HVAC System (2017),New Roof (2022),Large-Capacity Water Softener (2023),Hardie Board Siding (2022),Circular Driveway (2024),Hot Tub (2019)...See att. full list of updates!
Contact an agent
Home facts
- Year built:1962
- Listing ID #:22062858
- Added:42 day(s) ago
- Updated:October 29, 2025 at 07:30 AM
Rooms and interior
- Bedrooms:3
- Total bathrooms:3
- Full bathrooms:2
- Half bathrooms:1
- Living area:2,384 sq. ft.
Heating and cooling
- Cooling:Attic Fan, Central Electric
- Heating:Forced Air
Structure and exterior
- Year built:1962
- Building area:2,384 sq. ft.
- Lot area:0.47 Acres
Schools
- High school:North Central High School
- Middle school:Eastwood Middle School
- Elementary school:Allisonville Elementary School
Utilities
- Water:Public Water
Finances and disclosures
- Price:$399,500
- Price per sq. ft.:$167.58
New listings near 7420 Lesley Avenue
- New
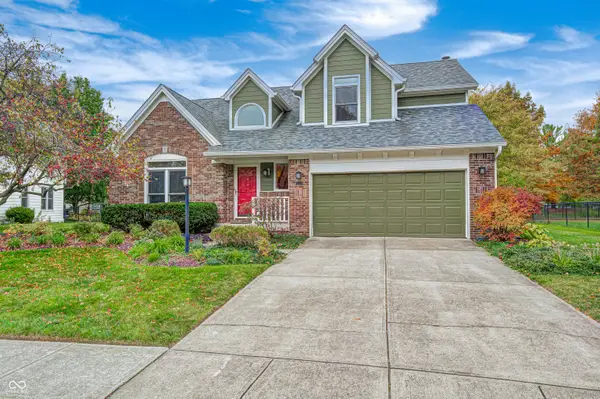 $419,000Active4 beds 3 baths2,597 sq. ft.
$419,000Active4 beds 3 baths2,597 sq. ft.7523 Bramblewood Lane, Indianapolis, IN 46254
MLS# 22069443Listed by: HILL & ASSOCIATES - New
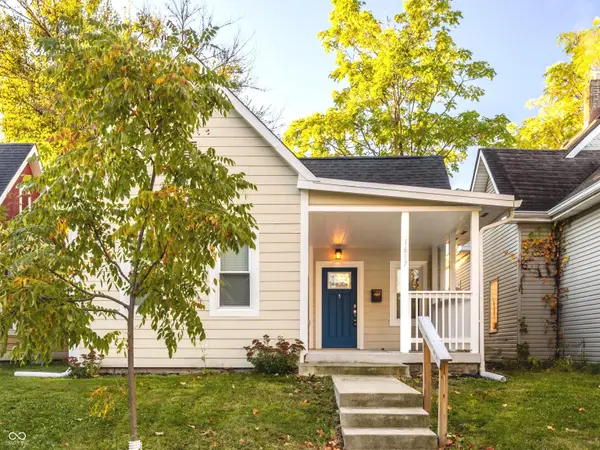 $255,000Active3 beds 2 baths1,008 sq. ft.
$255,000Active3 beds 2 baths1,008 sq. ft.1617 Fletcher Avenue, Indianapolis, IN 46203
MLS# 22070678Listed by: F.C. TUCKER COMPANY - New
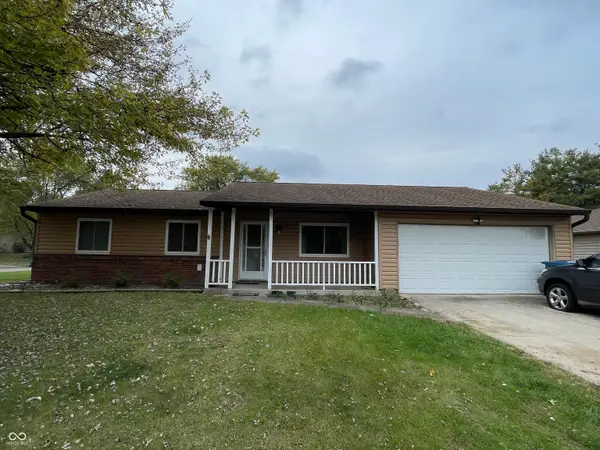 $235,000Active3 beds 2 baths1,276 sq. ft.
$235,000Active3 beds 2 baths1,276 sq. ft.8616 Gandy Court, Indianapolis, IN 46217
MLS# 22070694Listed by: WEMY REALTOR - New
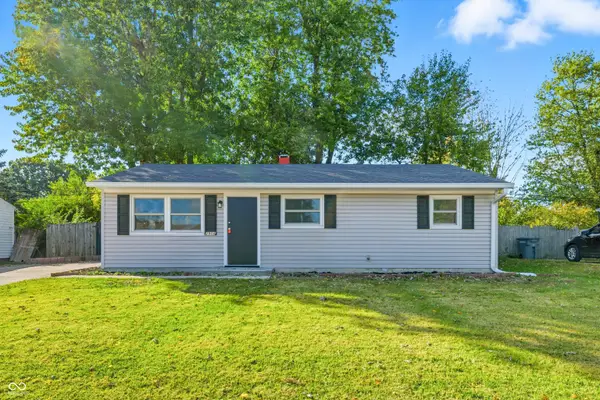 $174,900Active3 beds 1 baths1,248 sq. ft.
$174,900Active3 beds 1 baths1,248 sq. ft.2908 S Walcott Street, Indianapolis, IN 46203
MLS# 22070460Listed by: PILLARIO PROPERTY MANAGEMENT LLC - New
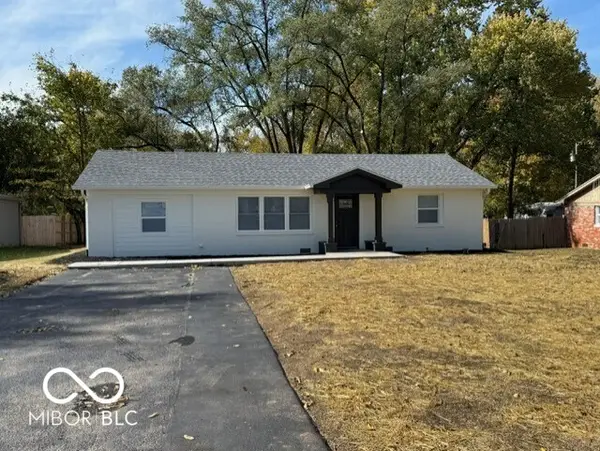 $264,900Active3 beds 2 baths1,335 sq. ft.
$264,900Active3 beds 2 baths1,335 sq. ft.5912 Grandview Drive, Indianapolis, IN 46228
MLS# 22070697Listed by: MENTOR LISTING REALTY INC - New
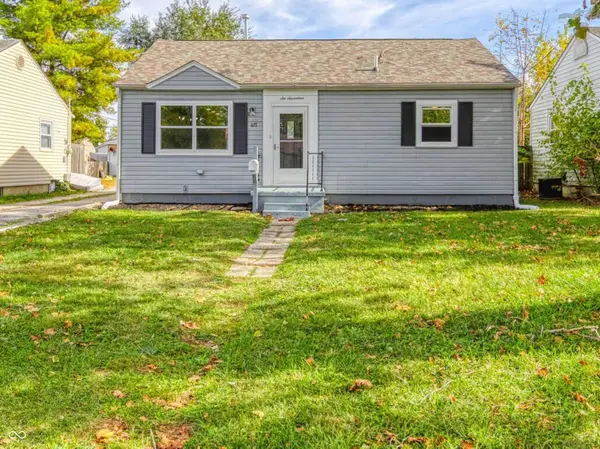 $179,000Active3 beds 1 baths1,650 sq. ft.
$179,000Active3 beds 1 baths1,650 sq. ft.617 S Grand Avenue, Indianapolis, IN 46219
MLS# 22068571Listed by: REAL BROKER, LLC - New
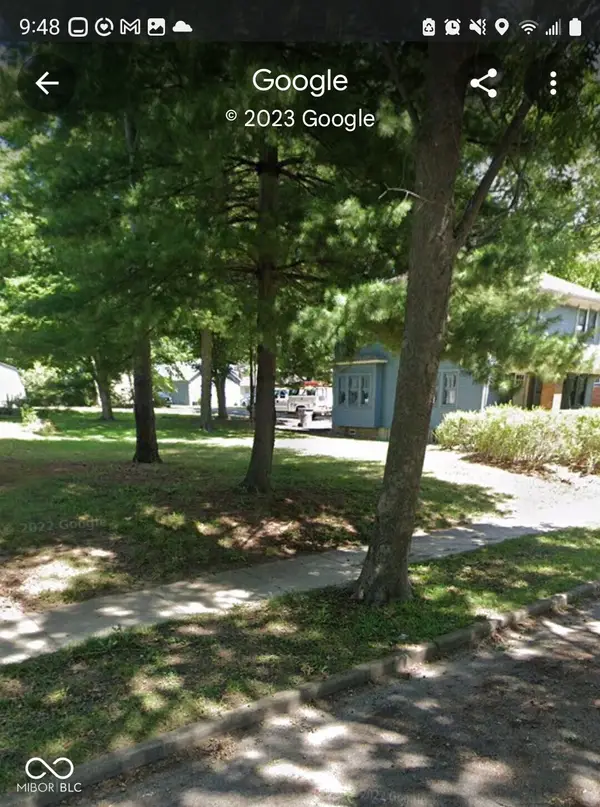 $32,900Active0.16 Acres
$32,900Active0.16 Acres1516 E Edwards Avenue, Indianapolis, IN 46227
MLS# 22070693Listed by: HOUSE TO HOME REALTY SOLUTIONS - New
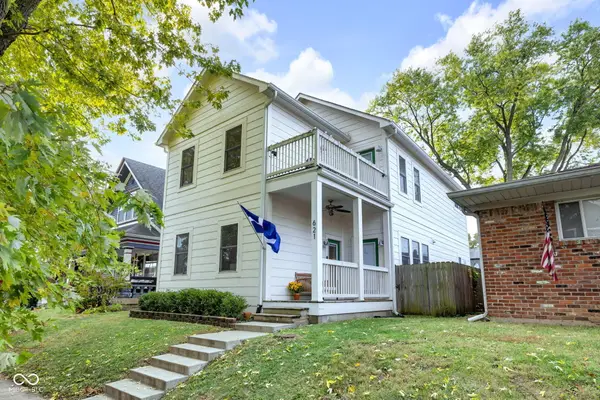 $419,900Active4 beds 3 baths2,328 sq. ft.
$419,900Active4 beds 3 baths2,328 sq. ft.621 Sanders Street, Indianapolis, IN 46203
MLS# 22070397Listed by: @PROPERTIES - New
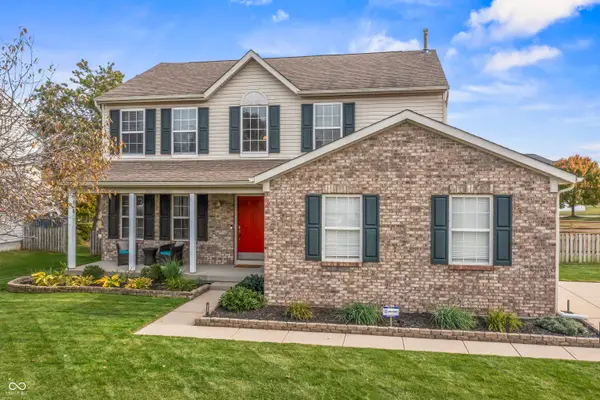 $385,000Active3 beds 3 baths2,257 sq. ft.
$385,000Active3 beds 3 baths2,257 sq. ft.8511 Walden Trace Drive, Indianapolis, IN 46278
MLS# 22070267Listed by: KELLER WILLIAMS INDPLS METRO N - Open Sat, 12 to 2pmNew
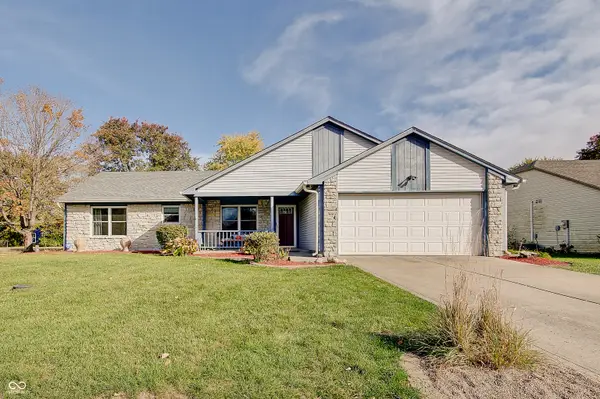 $285,000Active3 beds 2 baths1,476 sq. ft.
$285,000Active3 beds 2 baths1,476 sq. ft.7333 Cobblestone West Drive, Indianapolis, IN 46236
MLS# 22069924Listed by: KELLER WILLIAMS INDPLS METRO N
