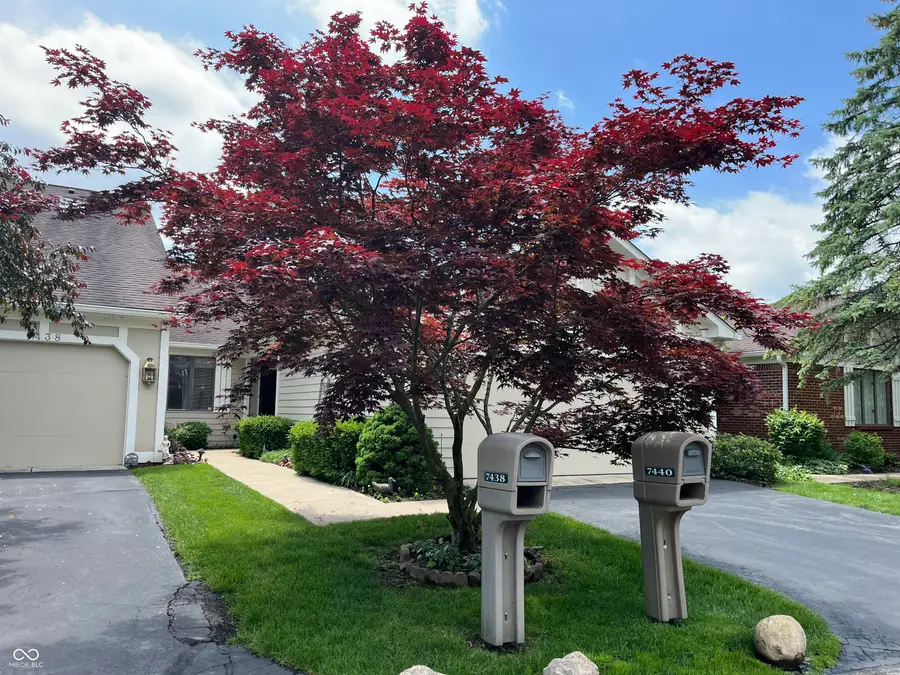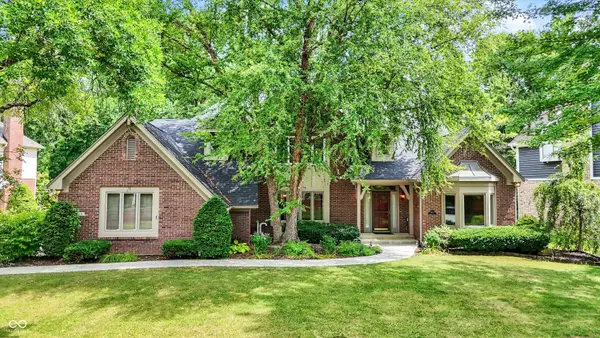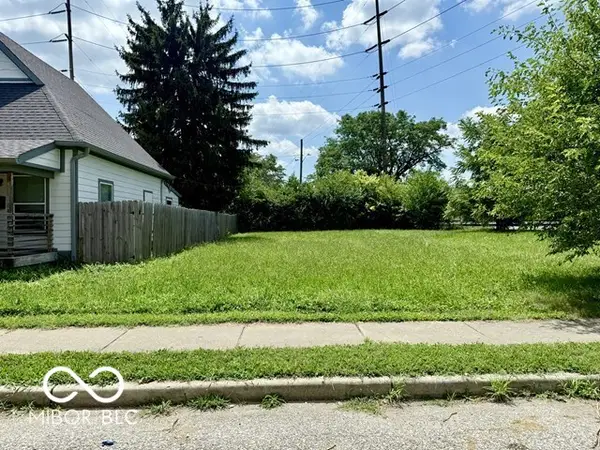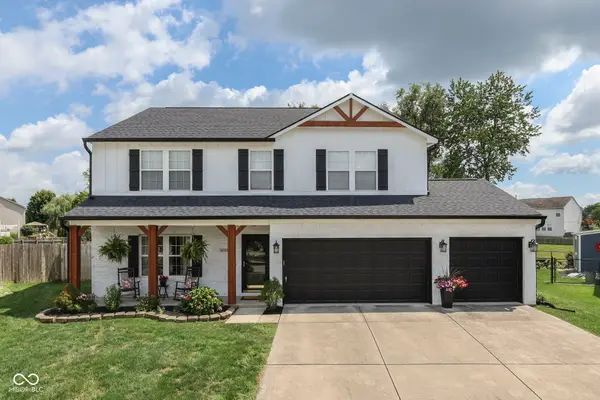7440 Sylvan Ridge Road, Indianapolis, IN 46240
Local realty services provided by:Schuler Bauer Real Estate ERA Powered



Listed by:patricia gill
Office:carpenter, realtors
MLS#:22038612
Source:IN_MIBOR
Price summary
- Price:$359,000
- Price per sq. ft.:$123.54
About this home
Soak in the beautiful views of the lake from the sunroom in this 3 bedroom, 2.5 bath condo in popular Sylvan Ridge Lakes. Watch the seasons change with the waterfront wall of windows. This unit has a deeded dock allowing you to use a fishing boat, canoe, kayak, or peddle boat right from your back door. The living room and dining room are open to the sunroom creating a feeling of spaciousness. There is an atrium (bonus room) on the main floor that contributes extra light to the interior of this condo. The large en suite primary bedroom has a generous walk in closet. But the true gem of this home is the view from the sunroom, primary bedroom and deck. Right across the street is the community pool, tennis court, and pickleball court. The neighborhood is very walkable and adjacent to Sylvan Ridge, a beautiful walking neighborhood. Close to Glendale, Castleton, and Keystone Crossing, all with lots of Restaurants and other amenities, just a few minutes away. Come and check it out today.
Contact an agent
Home facts
- Year built:1980
- Listing Id #:22038612
- Added:71 day(s) ago
- Updated:August 08, 2025 at 01:40 PM
Rooms and interior
- Bedrooms:3
- Total bathrooms:3
- Full bathrooms:2
- Half bathrooms:1
- Living area:2,686 sq. ft.
Heating and cooling
- Cooling:Central Electric
- Heating:Forced Air
Structure and exterior
- Year built:1980
- Building area:2,686 sq. ft.
- Lot area:0.05 Acres
Schools
- High school:North Central High School
- Middle school:Eastwood Middle School
- Elementary school:Clearwater Elementary School
Utilities
- Water:Public Water
Finances and disclosures
- Price:$359,000
- Price per sq. ft.:$123.54
New listings near 7440 Sylvan Ridge Road
- New
 $630,000Active4 beds 4 baths4,300 sq. ft.
$630,000Active4 beds 4 baths4,300 sq. ft.9015 Admirals Pointe Drive, Indianapolis, IN 46236
MLS# 22032432Listed by: CENTURY 21 SCHEETZ - New
 $20,000Active0.12 Acres
$20,000Active0.12 Acres3029 Graceland Avenue, Indianapolis, IN 46208
MLS# 22055179Listed by: EXP REALTY LLC - New
 $174,900Active3 beds 2 baths1,064 sq. ft.
$174,900Active3 beds 2 baths1,064 sq. ft.321 Lindley Avenue, Indianapolis, IN 46241
MLS# 22055184Listed by: TRUE PROPERTY MANAGEMENT - New
 $293,000Active2 beds 2 baths2,070 sq. ft.
$293,000Active2 beds 2 baths2,070 sq. ft.1302 Lasalle Street, Indianapolis, IN 46201
MLS# 22055236Listed by: KELLER WILLIAMS INDY METRO NE - New
 $410,000Active3 beds 2 baths1,809 sq. ft.
$410,000Active3 beds 2 baths1,809 sq. ft.5419 Haverford Avenue, Indianapolis, IN 46220
MLS# 22055601Listed by: KELLER WILLIAMS INDY METRO S - New
 $359,500Active3 beds 2 baths2,137 sq. ft.
$359,500Active3 beds 2 baths2,137 sq. ft.4735 E 78th Street, Indianapolis, IN 46250
MLS# 22056164Listed by: CENTURY 21 SCHEETZ - New
 $44,900Active0.08 Acres
$44,900Active0.08 Acres235 E Caven Street, Indianapolis, IN 46225
MLS# 22056753Listed by: KELLER WILLIAMS INDY METRO S - New
 $390,000Active2 beds 4 baths1,543 sq. ft.
$390,000Active2 beds 4 baths1,543 sq. ft.2135 N College Avenue, Indianapolis, IN 46202
MLS# 22056221Listed by: F.C. TUCKER COMPANY - New
 $199,000Active3 beds 1 baths1,222 sq. ft.
$199,000Active3 beds 1 baths1,222 sq. ft.1446 Spann Avenue, Indianapolis, IN 46203
MLS# 22056272Listed by: SCOTT ESTATES - New
 $365,000Active4 beds 3 baths2,736 sq. ft.
$365,000Active4 beds 3 baths2,736 sq. ft.6719 Heritage Hill Drive, Indianapolis, IN 46237
MLS# 22056511Listed by: RE/MAX ADVANCED REALTY

