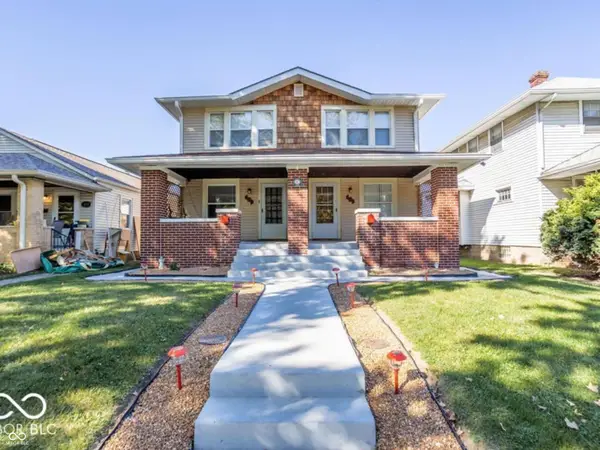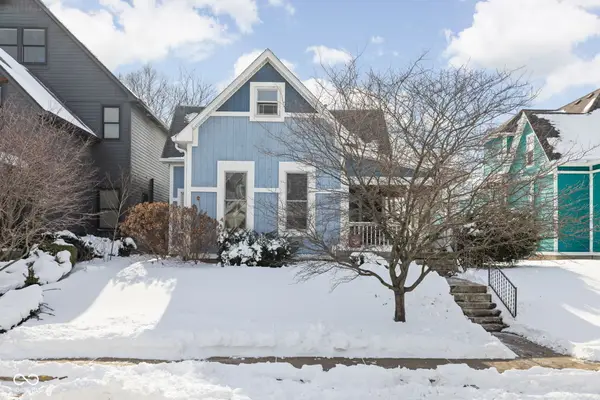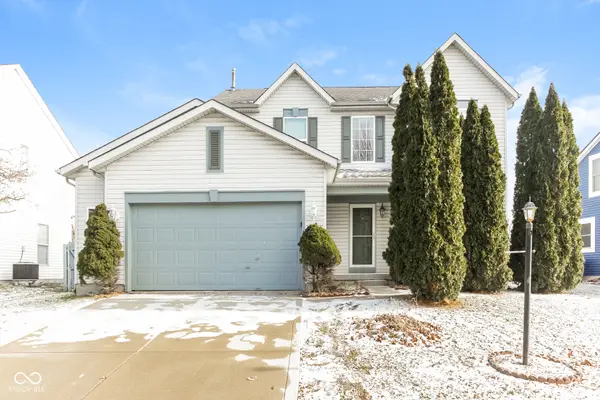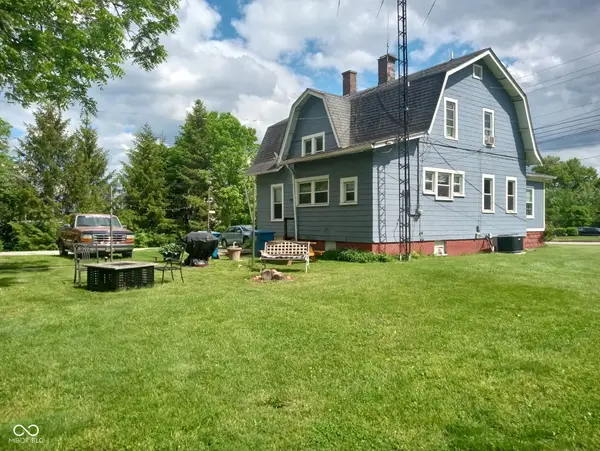- ERA
- Indiana
- Indianapolis
- 7445 Melanie Lane
7445 Melanie Lane, Indianapolis, IN 46217
Local realty services provided by:Schuler Bauer Real Estate ERA Powered
7445 Melanie Lane,Indianapolis, IN 46217
$120,000
- 2 Beds
- 2 Baths
- 1,116 sq. ft.
- Condominium
- Active
Listed by: edwina withers
Office: berkshire hathaway home
MLS#:22075112
Source:IN_MIBOR
Price summary
- Price:$120,000
- Price per sq. ft.:$107.53
About this home
Downpayment assistance available. This cute and cozy 2 bed 1.5 condominium offers a wonderful opportunity to experience comfortable living. This low maintenance condo provides 1116 square feet of living area, offering a footprint that is both manageable and provides sufficient space. Upstairs, the two spacious bedrooms provide private retreats with ample closet space. Downstairs, this condo offers a half bath, a spacious living room with wood burning fireplace, nice kitchen with plenty of cabinets and counter space and a separate dining room. Additional highlights include in-unit laundry, central HVAC, 1 assigned carport parking space, storage shed, new 200-amp electrical panel, and kitchen appliances included. One of the standout features of this unit is the private, fenced-in patio-a rare find in condo living. Whether you're enjoying your morning coffee, hosting friends, or unwinding in the evening, this outdoor space offers a peaceful retreat and room for a small garden, grill, or cozy seating. Located close to shopping, dining, Downtown Indy, and parks, this condo offers a perfect blend of comfort, convenience, and privacy. HOA fee includes exterior maintenance, lawn care, and water. Whether you're a first-time buyer or downsizing, this condo is a must-see! No FHA or VA Offers.
Contact an agent
Home facts
- Year built:1981
- Listing ID #:22075112
- Added:243 day(s) ago
- Updated:February 02, 2026 at 10:42 PM
Rooms and interior
- Bedrooms:2
- Total bathrooms:2
- Full bathrooms:1
- Half bathrooms:1
- Living area:1,116 sq. ft.
Heating and cooling
- Cooling:Central Electric
- Heating:Heat Pump
Structure and exterior
- Year built:1981
- Building area:1,116 sq. ft.
Utilities
- Water:Public Water
Finances and disclosures
- Price:$120,000
- Price per sq. ft.:$107.53
New listings near 7445 Melanie Lane
- New
 $364,995Active5 beds 3 baths3,151 sq. ft.
$364,995Active5 beds 3 baths3,151 sq. ft.10525 Crystal Coop Lane, Indianapolis, IN 46235
MLS# 22081930Listed by: RIDGELINE REALTY, LLC - New
 $279,999Active-- beds -- baths
$279,999Active-- beds -- baths814 N Dequincy Street, Indianapolis, IN 46201
MLS# 22082013Listed by: BERKSHIRE HATHAWAY HOME - New
 $330,000Active3 beds 3 baths1,221 sq. ft.
$330,000Active3 beds 3 baths1,221 sq. ft.9215 Hawley Drive, Indianapolis, IN 46216
MLS# 22082391Listed by: THE MODGLIN GROUP - New
 $199,500Active3 beds 2 baths1,208 sq. ft.
$199,500Active3 beds 2 baths1,208 sq. ft.2531 Brookway Street, Indianapolis, IN 46218
MLS# 22082432Listed by: TYLER KNOWS REAL ESTATE LLC - New
 $375,000Active4 beds 4 baths2,774 sq. ft.
$375,000Active4 beds 4 baths2,774 sq. ft.8519 Walden Trace Drive, Indianapolis, IN 46278
MLS# 22080473Listed by: KELLER WILLIAMS INDY METRO NE - New
 $275,000Active8 beds 2 baths3,048 sq. ft.
$275,000Active8 beds 2 baths3,048 sq. ft.3536 N Gale Street, Indianapolis, IN 46218
MLS# 22076387Listed by: THE MODGLIN GROUP - New
 $349,000Active3 beds 2 baths2,300 sq. ft.
$349,000Active3 beds 2 baths2,300 sq. ft.1205 E Vermont Street, Indianapolis, IN 46202
MLS# 22081597Listed by: ENCORE SOTHEBY'S INTERNATIONAL - New
 $239,900Active4 beds 3 baths1,980 sq. ft.
$239,900Active4 beds 3 baths1,980 sq. ft.4139 Canapple Drive, Indianapolis, IN 46235
MLS# 22082340Listed by: GOAL PROPERTIES - New
 $325,000Active3 beds 4 baths2,847 sq. ft.
$325,000Active3 beds 4 baths2,847 sq. ft.6389 Kentstone Drive, Indianapolis, IN 46268
MLS# 22080791Listed by: EVERYSTATE, INC. - New
 $210,000Active3 beds 2 baths2,475 sq. ft.
$210,000Active3 beds 2 baths2,475 sq. ft.5404 Rockville Road, Indianapolis, IN 46224
MLS# 22082260Listed by: GEMINI REALTY GRP INC

