7455 Prairie Lake Drive, Indianapolis, IN 46256
Local realty services provided by:Schuler Bauer Real Estate ERA Powered
7455 Prairie Lake Drive,Indianapolis, IN 46256
$230,000
- 2 Beds
- 3 Baths
- 2,124 sq. ft.
- Condominium
- Active
Upcoming open houses
- Sat, Sep 1302:00 pm - 04:00 pm
Listed by:erica shupert
Office:redfin corporation
MLS#:22058816
Source:IN_MIBOR
Price summary
- Price:$230,000
- Price per sq. ft.:$108.29
About this home
Welcome to this light-filled condo that blends comfort, style, and convenience in one inviting package! With 2 spacious bedrooms, 3 full bathrooms, and a dedicated office that can easily be converted into a 3rd bedroom, this home offers a flexible layout perfect for everyday living. The updated kitchen is a standout, featuring white soft-close cabinets with pull-out drawers, a tiled backsplash, sleek stainless-steel appliances, and a single-bowl stainless sink. The kitchen flows seamlessly into the dining and family rooms, creating an open-concept space ideal for both daily life and entertaining. Down the hall, you will find the office and the private primary suite, complete with a huge walk-in closet and an updated bath with a new tile tub surround. The lower level expands your living options with a cozy living room showcasing a full brick fireplace and direct access to a fenced patio. This level also includes the second bedroom, a third full bath, a large laundry room, and access to the 2-car garage with plenty of storage. Enjoy two levels of outdoor living-an upper deck and a lower patio-with the tranquil pond and fountain view out front, and a mature tree providing just the right touch of privacy. Recent updates add even more value, including new front steps, new wood stairs brought up to code, glass replaced in both the upper and lower sliding doors, and an HVAC system that's only 4 years old. As part of a vibrant community, you'll enjoy amenities such as a pool, clubhouse, and scenic walking trails. With its low-maintenance lifestyle, excellent location next to Lawrence North High School, and just minutes from interstate access, shopping, and dining in Castleton and Keyston at the Crossing, and Fort Harrison State Park. This condo truly has it all!
Contact an agent
Home facts
- Year built:1981
- Listing ID #:22058816
- Added:4 day(s) ago
- Updated:September 06, 2025 at 03:45 AM
Rooms and interior
- Bedrooms:2
- Total bathrooms:3
- Full bathrooms:3
- Living area:2,124 sq. ft.
Heating and cooling
- Cooling:Central Electric
- Heating:Forced Air
Structure and exterior
- Year built:1981
- Building area:2,124 sq. ft.
Utilities
- Water:Public Water
Finances and disclosures
- Price:$230,000
- Price per sq. ft.:$108.29
New listings near 7455 Prairie Lake Drive
- New
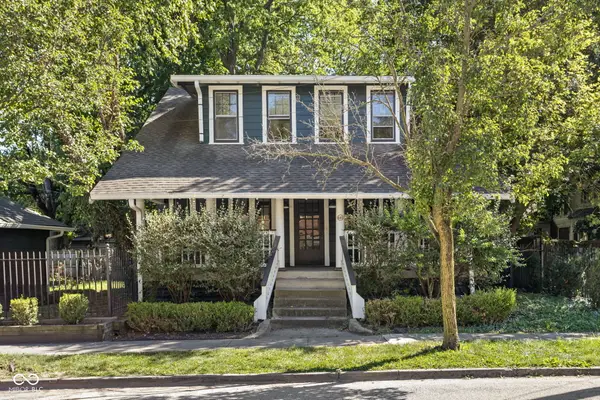 $499,000Active3 beds 2 baths1,568 sq. ft.
$499,000Active3 beds 2 baths1,568 sq. ft.649 E 49th Street, Indianapolis, IN 46205
MLS# 22061195Listed by: ALAINA WASTL - New
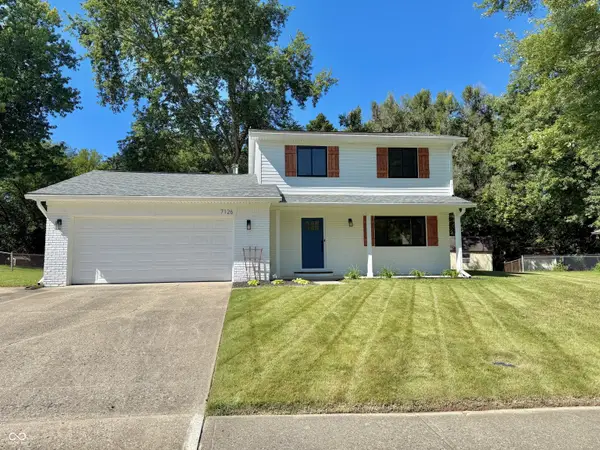 $280,000Active3 beds 2 baths1,565 sq. ft.
$280,000Active3 beds 2 baths1,565 sq. ft.7126 Hearthstone Way, Indianapolis, IN 46227
MLS# 22061101Listed by: WEICHERT, REALTORS - New
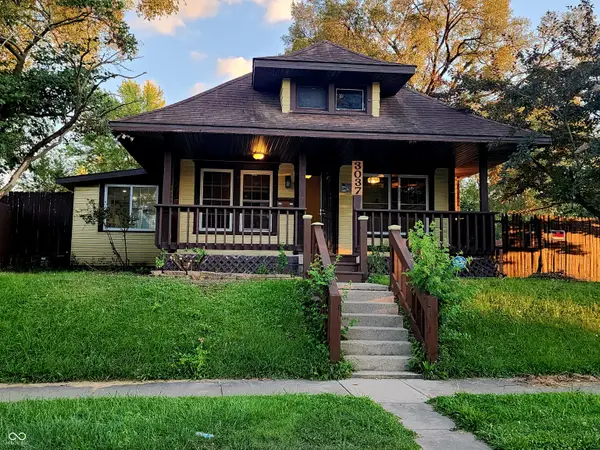 $149,000Active3 beds 1 baths1,074 sq. ft.
$149,000Active3 beds 1 baths1,074 sq. ft.3037 Newton Avenue, Indianapolis, IN 46201
MLS# 22061166Listed by: @HOME INDIANA - New
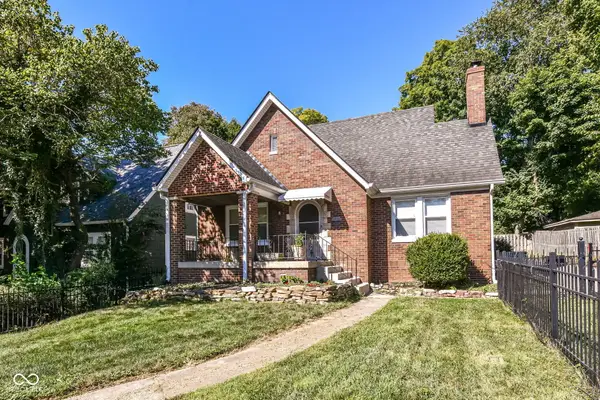 $295,000Active4 beds 2 baths1,697 sq. ft.
$295,000Active4 beds 2 baths1,697 sq. ft.960 N Arlington Avenue, Indianapolis, IN 46219
MLS# 22060807Listed by: SHEEPSHEDS, LLC - New
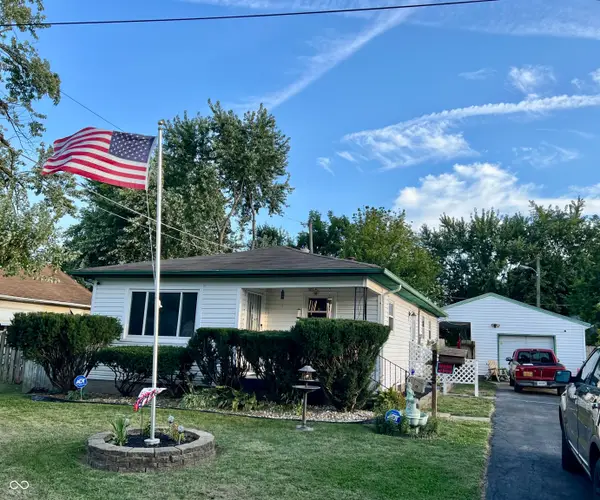 $190,000Active3 beds 1 baths1,148 sq. ft.
$190,000Active3 beds 1 baths1,148 sq. ft.2415 Finley Avenue, Indianapolis, IN 46203
MLS# 22060833Listed by: CARPENTER, REALTORS - New
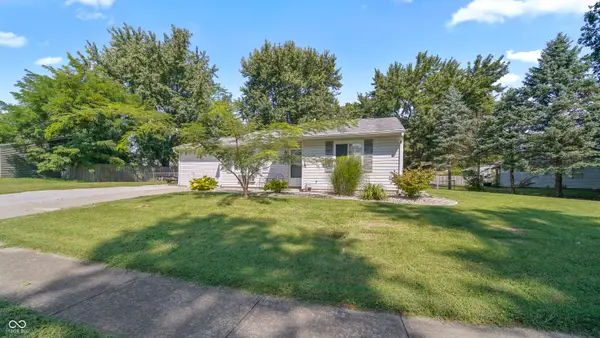 $210,000Active4 beds 1 baths1,256 sq. ft.
$210,000Active4 beds 1 baths1,256 sq. ft.5620 Knoxville Drive, Indianapolis, IN 46221
MLS# 22060971Listed by: BLUPRINT REAL ESTATE GROUP - New
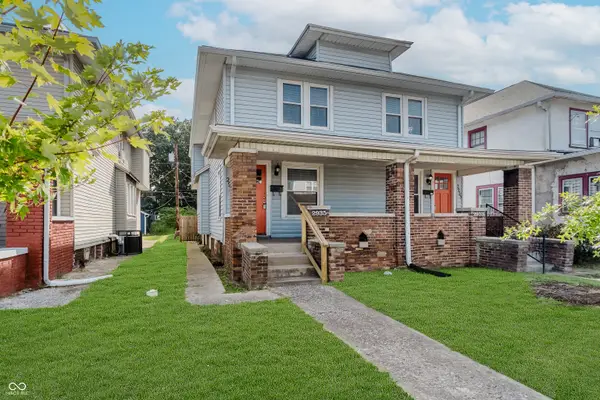 $340,000Active-- beds -- baths
$340,000Active-- beds -- baths2933 Ruckle Street, Indianapolis, IN 46205
MLS# 22061026Listed by: T&H REALTY SERVICES, INC. - New
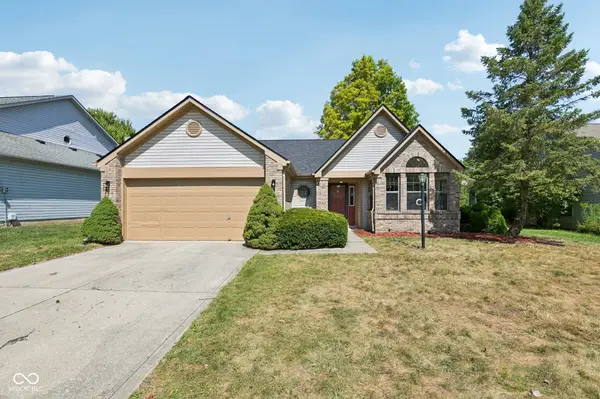 $265,000Active3 beds 2 baths1,589 sq. ft.
$265,000Active3 beds 2 baths1,589 sq. ft.6714 Hollywood Trail, Indianapolis, IN 46214
MLS# 22061054Listed by: MY AGENT - New
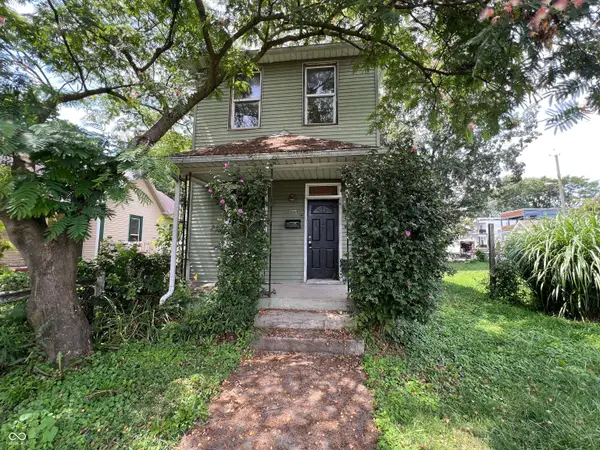 $175,000Active2 beds 1 baths1,248 sq. ft.
$175,000Active2 beds 1 baths1,248 sq. ft.1504 Linden Street, Indianapolis, IN 46203
MLS# 22054287Listed by: MY AGENT - New
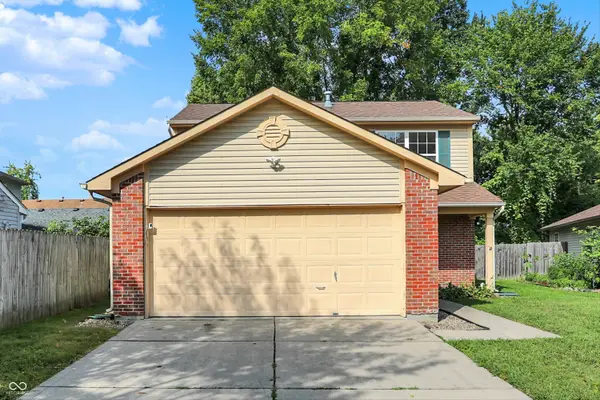 $229,900Active3 beds 3 baths1,560 sq. ft.
$229,900Active3 beds 3 baths1,560 sq. ft.7616 Buck Valley Court, Indianapolis, IN 46217
MLS# 22060100Listed by: INDY REAL ESTATE EXPERTS
