7474 Oakland Hills Drive, Indianapolis, IN 46236
Local realty services provided by:Schuler Bauer Real Estate ERA Powered
7474 Oakland Hills Drive,Indianapolis, IN 46236
$574,900
- 4 Beds
- 4 Baths
- 3,818 sq. ft.
- Single family
- Pending
Listed by: eric forney, lauren forney
Office: keller williams indy metro s
MLS#:22055624
Source:IN_MIBOR
Price summary
- Price:$574,900
- Price per sq. ft.:$150.58
About this home
Luxury meets comfort in this beautifully renovated 4-bedroom, 3.5-bath home-perfectly located near some of Indianapolis' most coveted destinations. Just minutes from Old Oakland Golf Club, Fort Harrison State Park & Golf Resort, and a short drive to Geist Reservoir, this home offers more than just a place to live-it's a lifestyle upgrade waiting for you. Step inside to find fresh, modern finishes from top to bottom, including a new roof, new exterior paint, luxury vinyl plank flooring, and crisp, all-new interior paint. The welcoming foyer sets the tone, flanked by a formal living room-ideal for an additional living space or home office-and an elegant dining room that flows directly into the gourmet kitchen. The heart of the home is the stunning family room, featuring a sleek electric fireplace framed by built-in shelving, with convenience access to the main-level deck. The open and functional layout connects the family room, breakfast area, and kitchen, where you'll find granite countertops, a ceramic tile backsplash, stainless steel appliances, and a center island with sink. Enjoy morning coffee or evening wine on the covered, screened-in deck overlooking the backyard. Upstairs, the primary suite is a retreat with a tray ceiling, walk-in closet, and an additional private flex space-perfect for a second walk-in closet, reading nook, or hidden storage. The spa-like ensuite boasts vaulted ceilings, dual vanities, a garden tub, and a separate shower. Three more bedrooms, including one with vaulted ceilings, share a stylish hall bath with a tub/shower combo. The finished basement expands your living space with a full bath, large living area, and a flex room-ideal for a 5th bedroom, home gym, or playroom. Move-in ready homes with this blend of space, updates, and location are rare-and they go fast. Schedule your private showing today and see why this could be the one before someone else claims it! Photos have been virtually staged.
Contact an agent
Home facts
- Year built:1989
- Listing ID #:22055624
- Added:141 day(s) ago
- Updated:January 03, 2026 at 08:37 AM
Rooms and interior
- Bedrooms:4
- Total bathrooms:4
- Full bathrooms:3
- Half bathrooms:1
- Living area:3,818 sq. ft.
Heating and cooling
- Cooling:Central Electric
- Heating:Forced Air
Structure and exterior
- Year built:1989
- Building area:3,818 sq. ft.
- Lot area:0.34 Acres
Schools
- High school:Lawrence North High School
- Middle school:Fall Creek Valley Middle School
- Elementary school:Oaklandon Elementary School
Utilities
- Water:Public Water
Finances and disclosures
- Price:$574,900
- Price per sq. ft.:$150.58
New listings near 7474 Oakland Hills Drive
- New
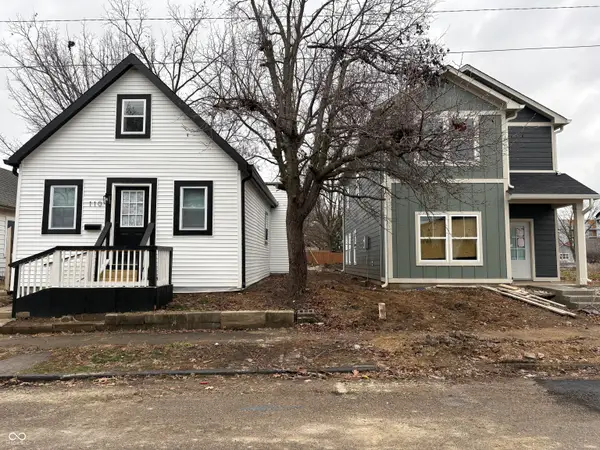 $279,500Active3 beds 2 baths1,880 sq. ft.
$279,500Active3 beds 2 baths1,880 sq. ft.110 Wisconsin Street, Indianapolis, IN 46225
MLS# 22078356Listed by: EXP REALTY, LLC 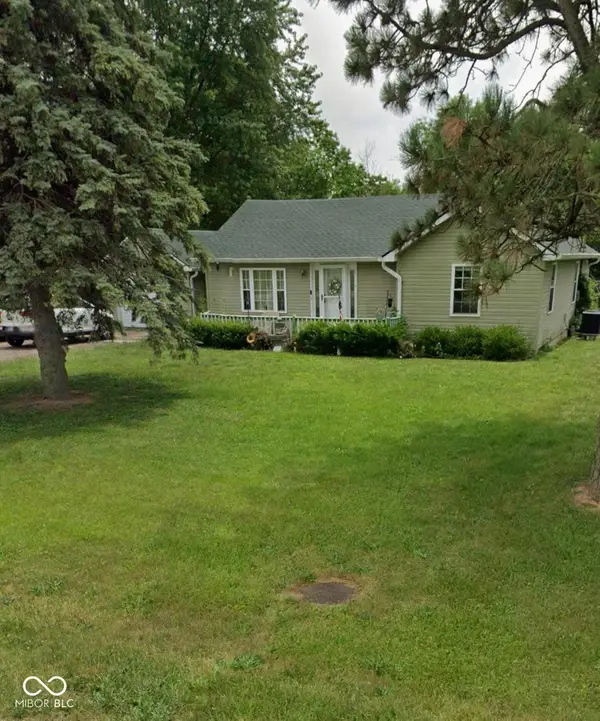 $140,000Pending3 beds 2 baths1,128 sq. ft.
$140,000Pending3 beds 2 baths1,128 sq. ft.8849 Mcgaughey Road, Indianapolis, IN 46239
MLS# 22078355Listed by: THE STEWART HOME GROUP- New
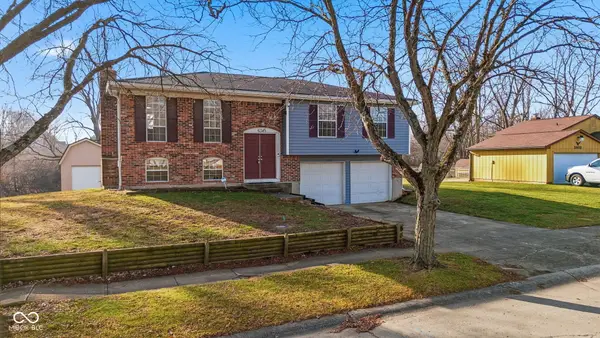 $270,000Active3 beds 3 baths2,156 sq. ft.
$270,000Active3 beds 3 baths2,156 sq. ft.5745 Dollar Hide South Drive S, Indianapolis, IN 46221
MLS# 22078227Listed by: INDIANA GOLD GROUP - New
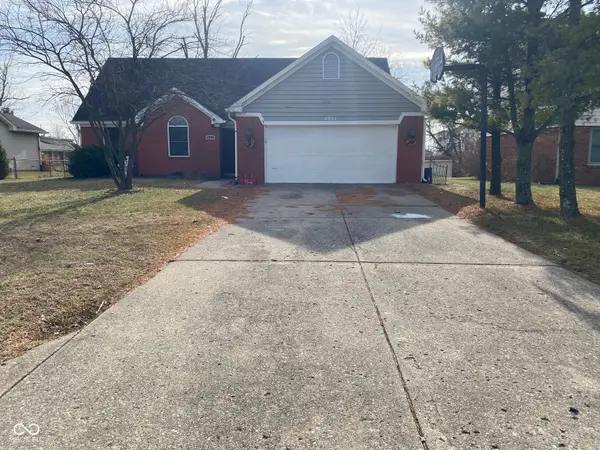 $275,000Active4 beds 3 baths1,853 sq. ft.
$275,000Active4 beds 3 baths1,853 sq. ft.4951 Ehler Drive, Indianapolis, IN 46237
MLS# 22078348Listed by: CROSSROADS LINK REALTY - New
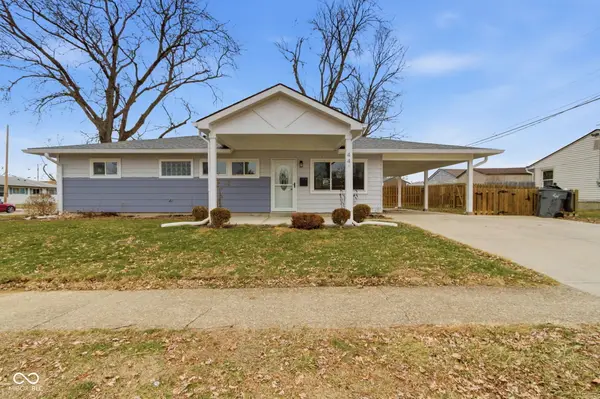 $225,000Active4 beds 2 baths1,066 sq. ft.
$225,000Active4 beds 2 baths1,066 sq. ft.4436 Hollister Drive, Indianapolis, IN 46222
MLS# 22078304Listed by: GARNET GROUP - New
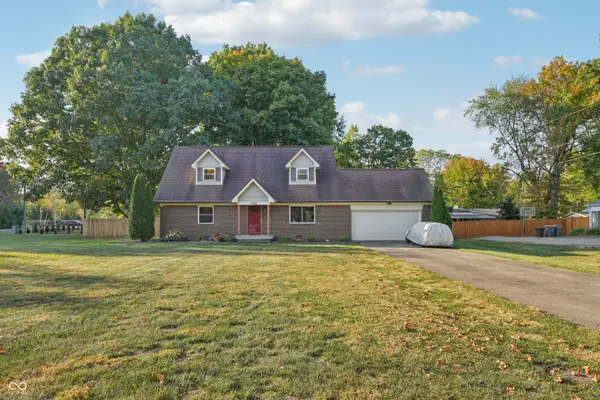 $350,000Active4 beds 3 baths2,320 sq. ft.
$350,000Active4 beds 3 baths2,320 sq. ft.6102 Hazelwood Avenue, Indianapolis, IN 46228
MLS# 22078334Listed by: KELLER WILLIAMS INDPLS METRO N - New
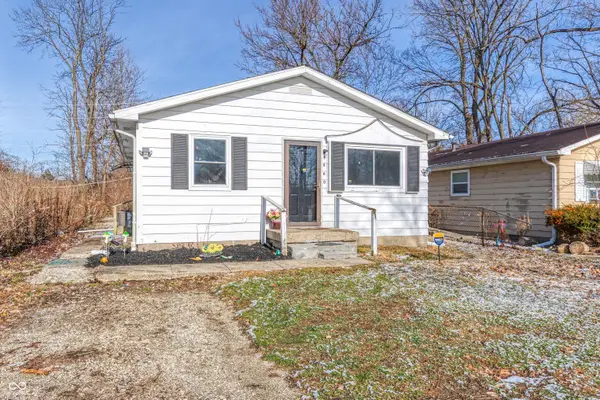 $110,000Active3 beds 2 baths1,104 sq. ft.
$110,000Active3 beds 2 baths1,104 sq. ft.5660 E 34th Street, Indianapolis, IN 46218
MLS# 22078347Listed by: REAL BROKER, LLC - New
 $325,000Active3 beds 3 baths2,137 sq. ft.
$325,000Active3 beds 3 baths2,137 sq. ft.1602 Friendship Drive, Indianapolis, IN 46217
MLS# 22071310Listed by: F.C. TUCKER COMPANY - New
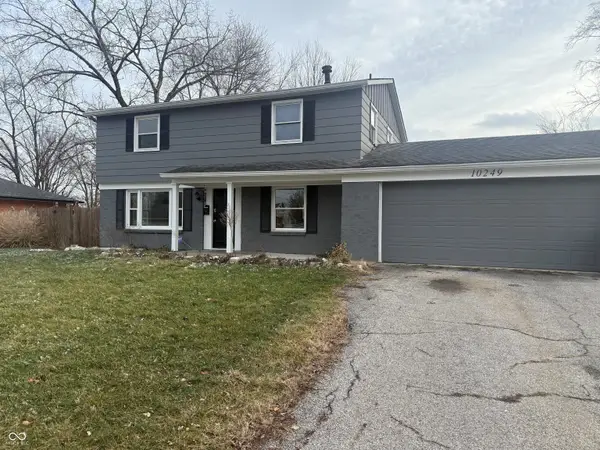 $239,000Active4 beds 2 baths2,076 sq. ft.
$239,000Active4 beds 2 baths2,076 sq. ft.10249 Ronald Court, Indianapolis, IN 46229
MLS# 22076480Listed by: KELLER WILLIAMS INDY METRO NE - New
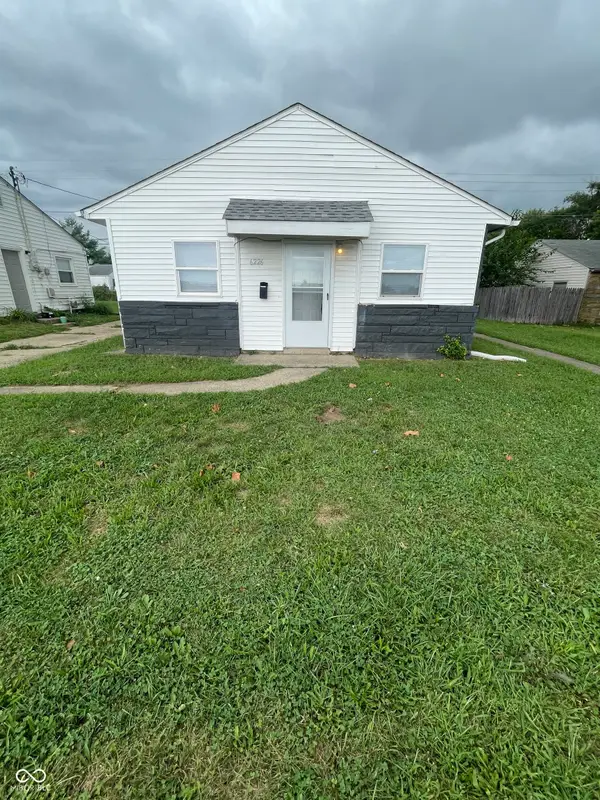 $165,000Active-- beds -- baths
$165,000Active-- beds -- baths6226 E 21st Street, Indianapolis, IN 46219
MLS# 22078173Listed by: KELLER WILLIAMS INDPLS METRO N
