7502 Jenison Drive, Indianapolis, IN 46217
Local realty services provided by:Schuler Bauer Real Estate ERA Powered
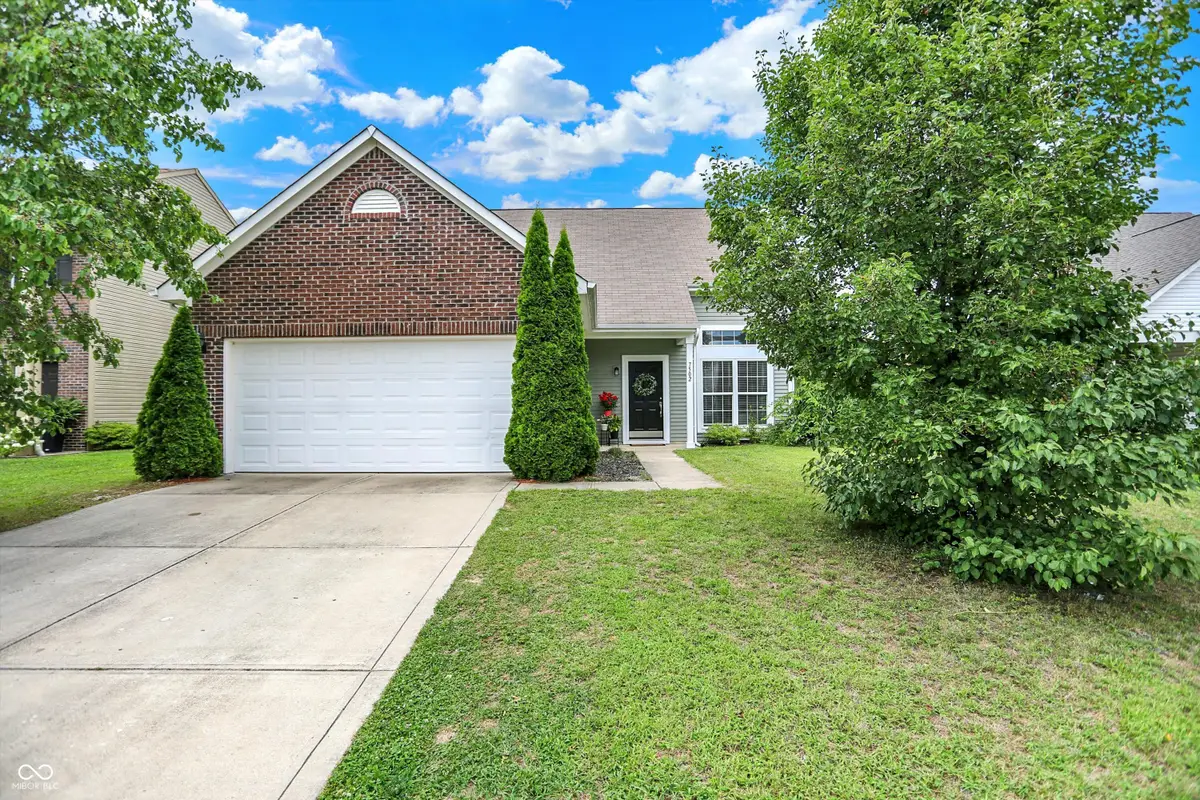


7502 Jenison Drive,Indianapolis, IN 46217
$285,000
- 3 Beds
- 3 Baths
- 1,840 sq. ft.
- Single family
- Active
Listed by:laura waters
Office:highgarden real estate
MLS#:22054804
Source:IN_MIBOR
Price summary
- Price:$285,000
- Price per sq. ft.:$154.89
About this home
Welcome to this spacious and stylish two story home in Perry Township! Featuring a covered front porch, this home invites you into an open concept floor plan with soaring ceilings in the living room and seamless flow between the dining area and kitchen. The kitchen boasts dark cabinetry, stainless steel appliances, and ample counter space perfect for everyday living and entertaining. The main floor primary suite offers privacy and comfort with an en-suite bathroom and walk-in closet. Upstairs, you'll find two additional bedrooms that share a full bathroom, along with a spacious loft that opens onto the second-floor balcony. There's even a partially finished attic space, ideal for storage or a creative retreat. Enjoy peaceful views from the fenced backyard, which overlooks a serene pond and wooded area. Move in ready. Don't miss this opportunity!
Contact an agent
Home facts
- Year built:2011
- Listing Id #:22054804
- Added:8 day(s) ago
- Updated:August 12, 2025 at 03:43 PM
Rooms and interior
- Bedrooms:3
- Total bathrooms:3
- Full bathrooms:2
- Half bathrooms:1
- Living area:1,840 sq. ft.
Heating and cooling
- Cooling:Central Electric
- Heating:Forced Air
Structure and exterior
- Year built:2011
- Building area:1,840 sq. ft.
- Lot area:0.13 Acres
Schools
- High school:Perry Meridian High School
- Middle school:Perry Meridian Middle School
- Elementary school:Glenns Valley Elementary School
Utilities
- Water:Public Water
Finances and disclosures
- Price:$285,000
- Price per sq. ft.:$154.89
New listings near 7502 Jenison Drive
- New
 $155,000Active2 beds 1 baths865 sq. ft.
$155,000Active2 beds 1 baths865 sq. ft.533 Temperance Avenue, Indianapolis, IN 46203
MLS# 22055250Listed by: EXP REALTY, LLC - New
 $190,000Active2 beds 3 baths1,436 sq. ft.
$190,000Active2 beds 3 baths1,436 sq. ft.6302 Bishops Pond Lane, Indianapolis, IN 46268
MLS# 22055728Listed by: CENTURY 21 SCHEETZ - Open Sun, 12 to 2pmNew
 $234,900Active3 beds 2 baths1,811 sq. ft.
$234,900Active3 beds 2 baths1,811 sq. ft.3046 River Shore Place, Indianapolis, IN 46208
MLS# 22056202Listed by: F.C. TUCKER COMPANY - New
 $120,000Active2 beds 1 baths904 sq. ft.
$120,000Active2 beds 1 baths904 sq. ft.3412 Brouse Avenue, Indianapolis, IN 46218
MLS# 22056547Listed by: HIGHGARDEN REAL ESTATE - New
 $259,900Active6 beds 5 baths2,146 sq. ft.
$259,900Active6 beds 5 baths2,146 sq. ft.4016 Guilford Avenue, Indianapolis, IN 46205
MLS# 22056586Listed by: OWN KEY REALTY - New
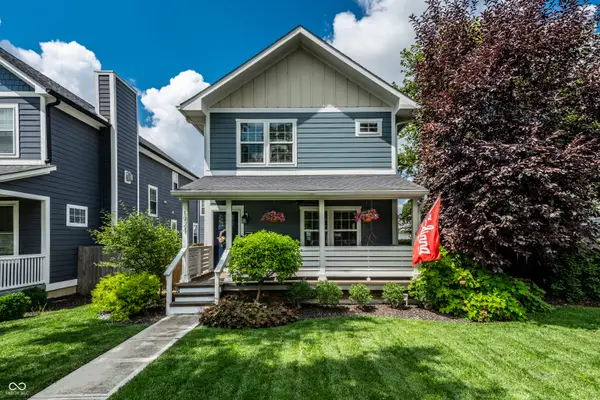 $675,000Active4 beds 4 baths3,828 sq. ft.
$675,000Active4 beds 4 baths3,828 sq. ft.1924 N Park Avenue, Indianapolis, IN 46202
MLS# 22056680Listed by: @PROPERTIES - New
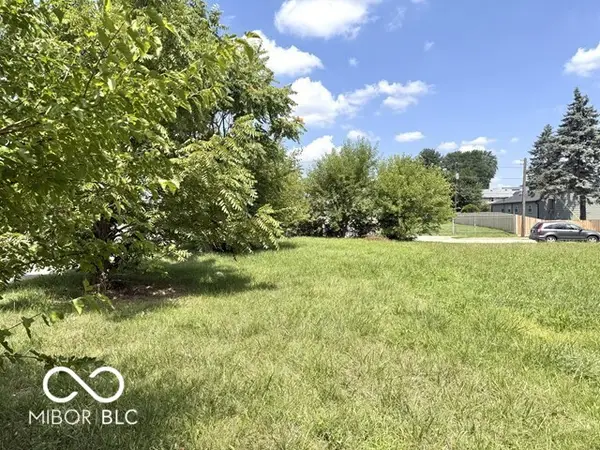 $44,900Active0.08 Acres
$44,900Active0.08 Acres239 E Caven Street, Indianapolis, IN 46225
MLS# 22056766Listed by: KELLER WILLIAMS INDY METRO S - New
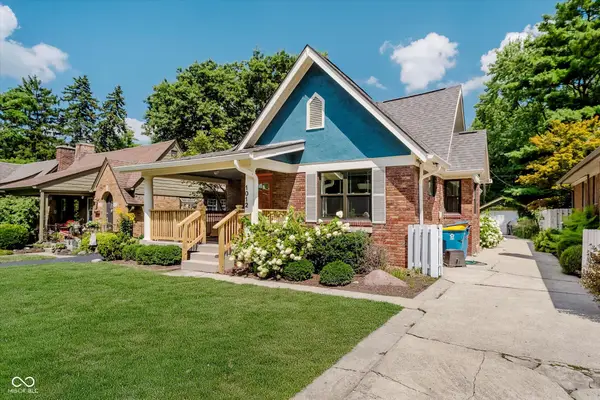 $339,900Active2 beds 1 baths1,012 sq. ft.
$339,900Active2 beds 1 baths1,012 sq. ft.1012 Kessler Blvd E Drive, Indianapolis, IN 46220
MLS# 22056768Listed by: CIRCLE REAL ESTATE - New
 $410,000Active4 beds 2 baths2,035 sq. ft.
$410,000Active4 beds 2 baths2,035 sq. ft.5445 E 72nd Place, Indianapolis, IN 46250
MLS# 22056769Listed by: UNITED REAL ESTATE INDPLS - New
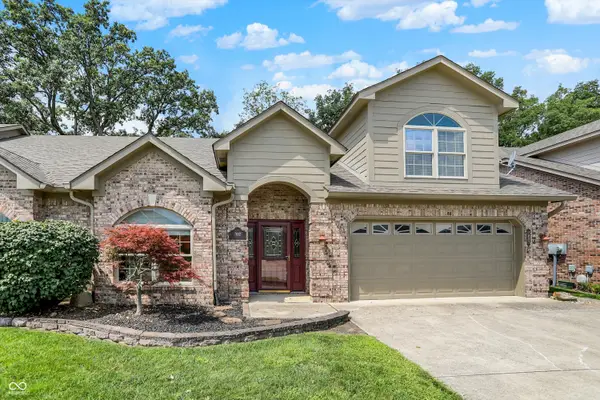 $319,900Active3 beds 2 baths2,273 sq. ft.
$319,900Active3 beds 2 baths2,273 sq. ft.7832 Lascala Boulevard, Indianapolis, IN 46237
MLS# 22056770Listed by: ARMSTRONG REAL ESTATE BROKERAG
