7530 Franklin Parke Woods, Indianapolis, IN 46259
Local realty services provided by:Schuler Bauer Real Estate ERA Powered
Listed by:tim houterloot
Office:keller williams indpls metro n
MLS#:22056798
Source:IN_MIBOR
Price summary
- Price:$550,000
- Price per sq. ft.:$161.1
About this home
Welcome to this stunning all-brick haven nestled in the coveted Franklin Parke Estates of Indianapolis! Boasting an impressive 3,229 square feet, this expansive residence features 4 generously sized bedrooms that offer versatility and comfort along with the 2.5 elegantly designed bathrooms. The true gem of this property is the Main Level Primary Bedroom Suite that exudes functionality and sophistication, with the primary bath showcasing luxurious updates that transform your daily routine into a pampering experience. Throughout the home, you'll find delightful new flooring that enhances the bright and airy atmosphere, seamlessly connecting each thoughtfully arranged space. Calling you to spend time is the wonderful all-season sunroom, where natural light pours in, creating a peaceful oasis for relaxation or entertaining guests. This home has been meticulously renovated over the years, with new windows, roof, and refreshed gutters to ensure peace of mind. Fresh interior and exterior painting breathes new life into every corner, while the expansive 3-car garage and fully fenced backyard complete this impressive offering, making it a must-see for those seeking both style and practicality!
Contact an agent
Home facts
- Year built:1995
- Listing ID #:22056798
- Added:1 day(s) ago
- Updated:September 06, 2025 at 04:39 AM
Rooms and interior
- Bedrooms:4
- Total bathrooms:3
- Full bathrooms:2
- Half bathrooms:1
- Living area:3,414 sq. ft.
Heating and cooling
- Cooling:Central Electric
- Heating:Forced Air
Structure and exterior
- Year built:1995
- Building area:3,414 sq. ft.
- Lot area:0.31 Acres
Schools
- High school:Franklin Central High School
Utilities
- Water:Public Water
Finances and disclosures
- Price:$550,000
- Price per sq. ft.:$161.1
New listings near 7530 Franklin Parke Woods
- New
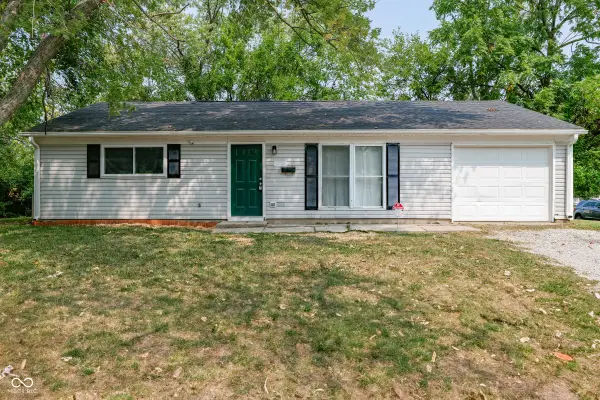 $177,500Active4 beds 1 baths1,098 sq. ft.
$177,500Active4 beds 1 baths1,098 sq. ft.4054 Arborcrest Drive, Indianapolis, IN 46226
MLS# 22061202Listed by: EXP REALTY, LLC - New
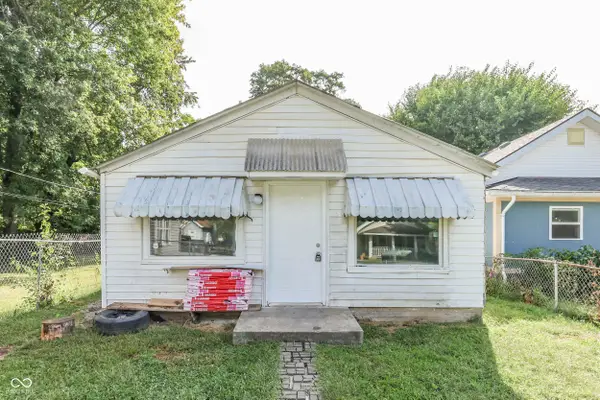 $95,000Active2 beds 1 baths774 sq. ft.
$95,000Active2 beds 1 baths774 sq. ft.2711 Burton Avenue, Indianapolis, IN 46208
MLS# 22060847Listed by: KELLER WILLIAMS INDY METRO S - New
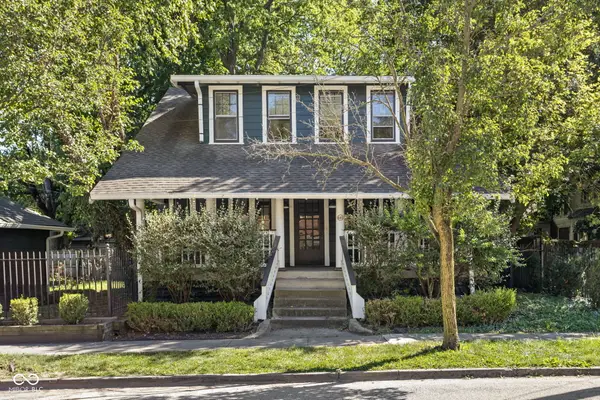 $499,000Active3 beds 2 baths1,568 sq. ft.
$499,000Active3 beds 2 baths1,568 sq. ft.649 E 49th Street, Indianapolis, IN 46205
MLS# 22061195Listed by: ALAINA WASTL - New
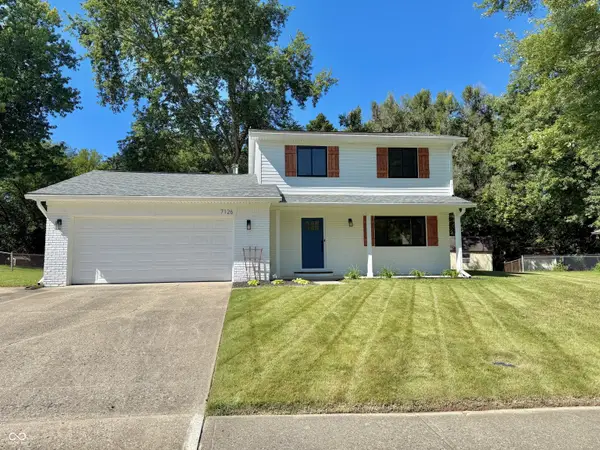 $280,000Active3 beds 2 baths1,565 sq. ft.
$280,000Active3 beds 2 baths1,565 sq. ft.7126 Hearthstone Way, Indianapolis, IN 46227
MLS# 22061101Listed by: WEICHERT, REALTORS - New
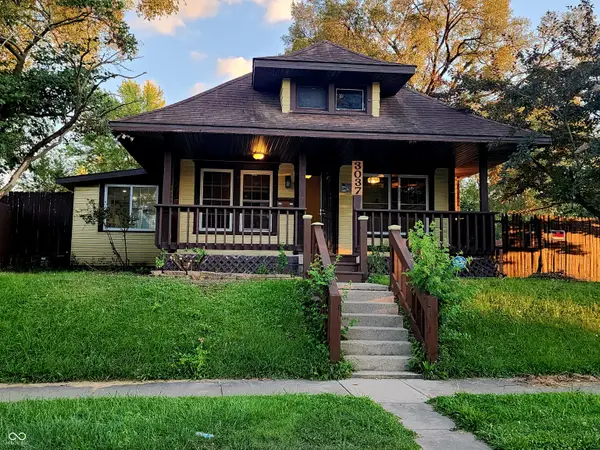 $149,000Active3 beds 1 baths1,074 sq. ft.
$149,000Active3 beds 1 baths1,074 sq. ft.3037 Newton Avenue, Indianapolis, IN 46201
MLS# 22061166Listed by: @HOME INDIANA - New
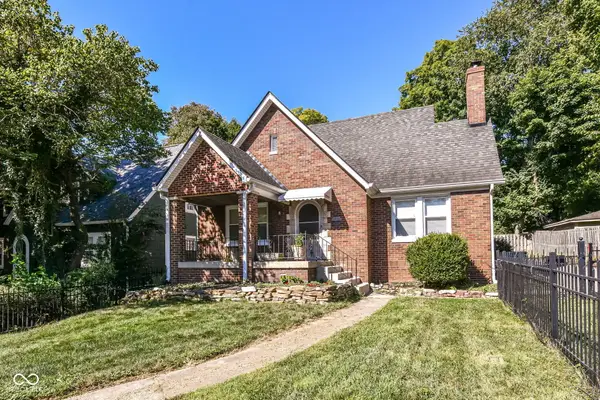 $295,000Active4 beds 2 baths1,697 sq. ft.
$295,000Active4 beds 2 baths1,697 sq. ft.960 N Arlington Avenue, Indianapolis, IN 46219
MLS# 22060807Listed by: SHEEPSHEDS, LLC - New
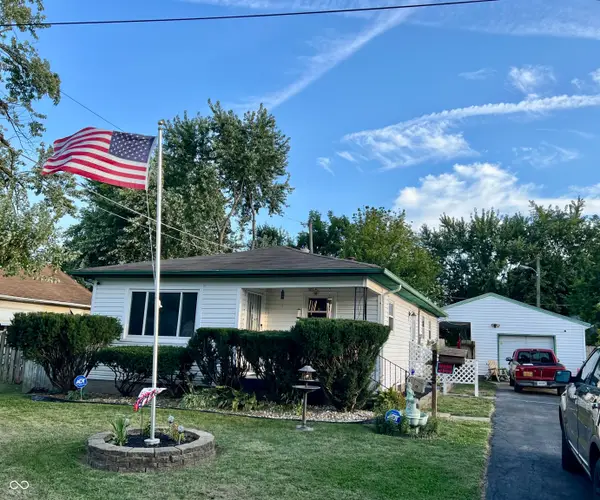 $190,000Active3 beds 1 baths1,148 sq. ft.
$190,000Active3 beds 1 baths1,148 sq. ft.2415 Finley Avenue, Indianapolis, IN 46203
MLS# 22060833Listed by: CARPENTER, REALTORS - New
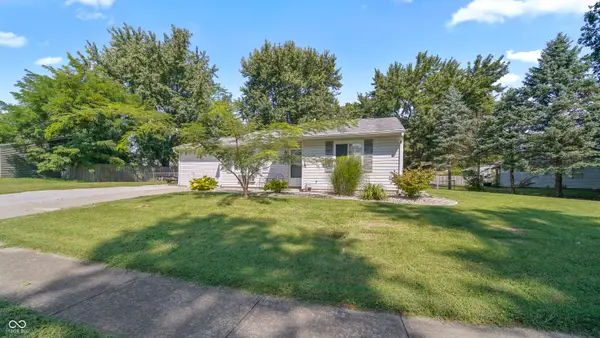 $210,000Active4 beds 1 baths1,256 sq. ft.
$210,000Active4 beds 1 baths1,256 sq. ft.5620 Knoxville Drive, Indianapolis, IN 46221
MLS# 22060971Listed by: BLUPRINT REAL ESTATE GROUP - New
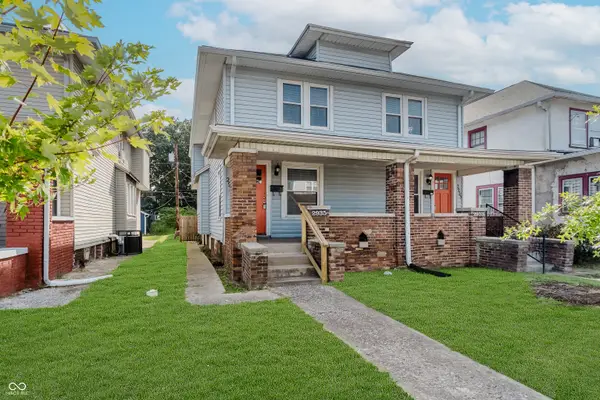 $340,000Active-- beds -- baths
$340,000Active-- beds -- baths2933 Ruckle Street, Indianapolis, IN 46205
MLS# 22061026Listed by: T&H REALTY SERVICES, INC. - New
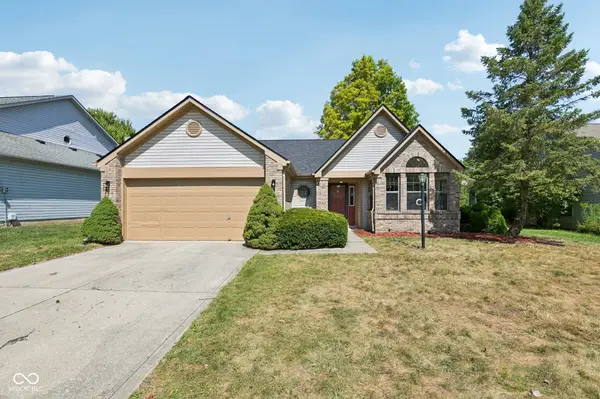 $265,000Active3 beds 2 baths1,589 sq. ft.
$265,000Active3 beds 2 baths1,589 sq. ft.6714 Hollywood Trail, Indianapolis, IN 46214
MLS# 22061054Listed by: MY AGENT
