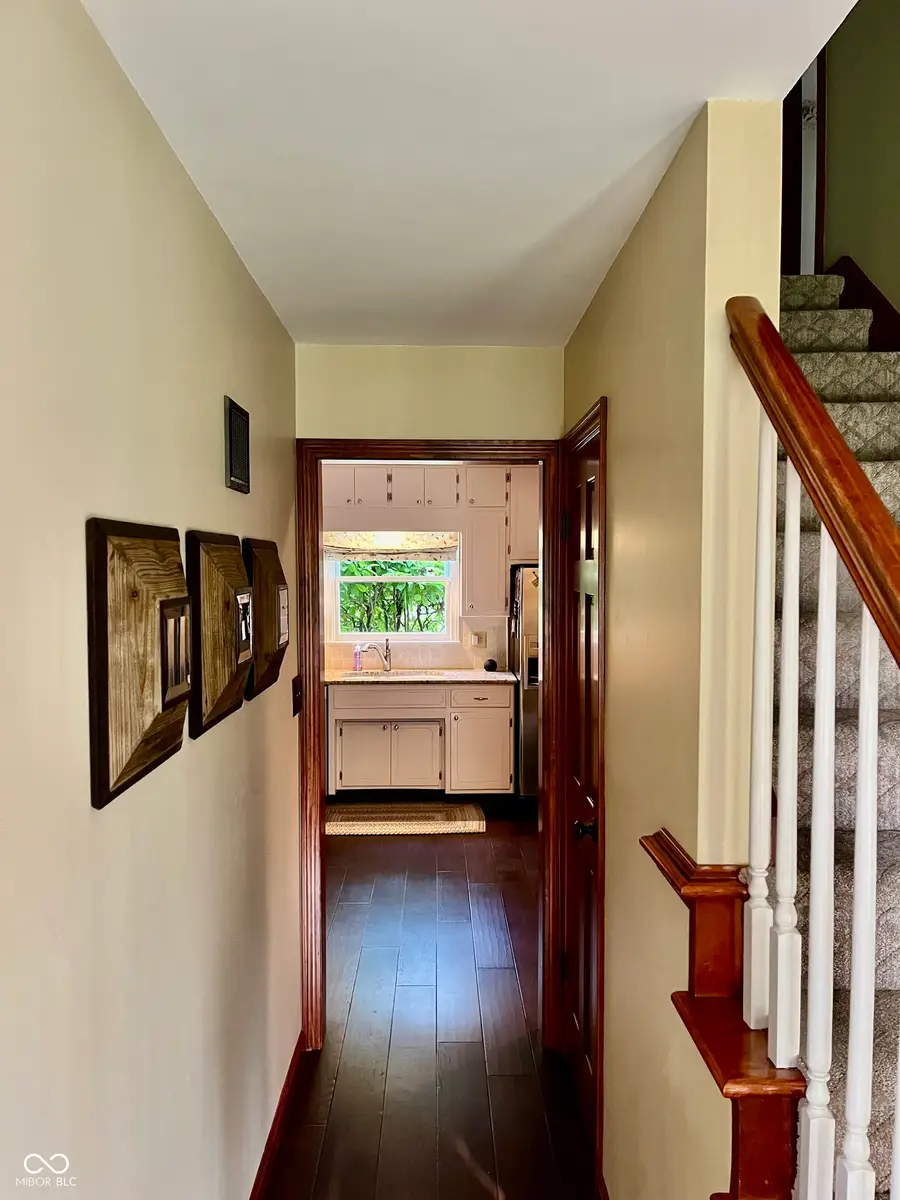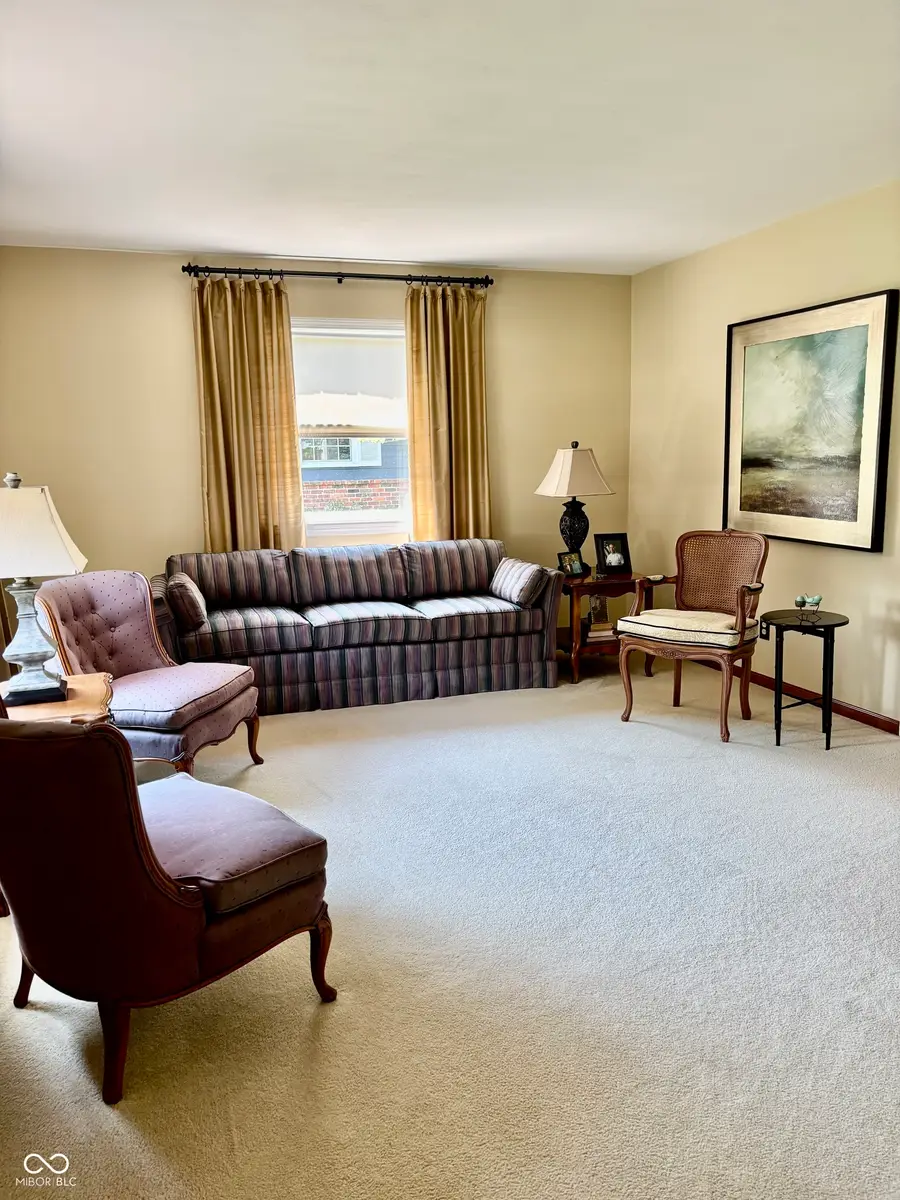7540 Singleton Street, Indianapolis, IN 46227
Local realty services provided by:Schuler Bauer Real Estate ERA Powered



7540 Singleton Street,Indianapolis, IN 46227
$350,000
- 4 Beds
- 3 Baths
- 2,141 sq. ft.
- Single family
- Active
Listed by:ruth fasel
Office:cottingham realty, appraisal
MLS#:22056062
Source:IN_MIBOR
Price summary
- Price:$350,000
- Price per sq. ft.:$163.48
About this home
Discover an inviting home awaiting you at 7540 Singleton ST, INDIANAPOLIS, IN. This single-family residence promises a move-in-ready experience, poised to welcome you to a comfortable lifestyle. The heart of this home is undoubtedly the family room, where a fireplace stands ready to cast a warm glow on cozy evenings, promising both comfort and a touch of elegance. Imagine gathering here, the crackling fire providing a soothing backdrop to cherished moments. In the kitchen, the granite countertops and backsplash create an appealing space, perfect for culinary exploration and everyday meals. Envision preparing your favorite dishes in this functional area. The property features a porch, offering an ideal spot for enjoying the outdoors, while the patio presents an opportunity for entertaining or simply unwinding in your private space. Additionally, a basketball court provides a great option for recreation and staying active right at home. With 4 bedrooms and a total of 2 full bathrooms and 1 half bathroom, this 2-story home offers ample accommodation. The property has 2141 square feet of living area and sits on a generous 16988 square foot lot. Recent improvements include a water softener installed in 2025, a fully updated primary bathroom in 2023-including the plumbing behind the walls-and all the plumbing in the crawl space was replaced in 2023 as well. A brand new HVAC system was installed in 2024, ensuring comfort and efficiency year-round. Embrace the chance to make this property your own, where comfort meets convenience in a delightful package.
Contact an agent
Home facts
- Year built:1966
- Listing Id #:22056062
- Added:2 day(s) ago
- Updated:August 13, 2025 at 10:35 PM
Rooms and interior
- Bedrooms:4
- Total bathrooms:3
- Full bathrooms:2
- Half bathrooms:1
- Living area:2,141 sq. ft.
Heating and cooling
- Cooling:Central Electric
Structure and exterior
- Year built:1966
- Building area:2,141 sq. ft.
- Lot area:0.39 Acres
Schools
- High school:Perry Meridian High School
- Middle school:Perry Meridian Middle School
- Elementary school:Douglas MacArthur Elementary Sch
Utilities
- Water:Public Water
Finances and disclosures
- Price:$350,000
- Price per sq. ft.:$163.48
New listings near 7540 Singleton Street
- New
 $450,000Active4 beds 3 baths1,800 sq. ft.
$450,000Active4 beds 3 baths1,800 sq. ft.1433 Deloss Street, Indianapolis, IN 46201
MLS# 22038175Listed by: HIGHGARDEN REAL ESTATE - New
 $224,900Active3 beds 2 baths1,088 sq. ft.
$224,900Active3 beds 2 baths1,088 sq. ft.3464 W 12th Street, Indianapolis, IN 46222
MLS# 22055982Listed by: CANON REAL ESTATE SERVICES LLC - New
 $179,900Active3 beds 1 baths999 sq. ft.
$179,900Active3 beds 1 baths999 sq. ft.1231 Windermire Street, Indianapolis, IN 46227
MLS# 22056529Listed by: MY AGENT - New
 $44,900Active0.08 Acres
$44,900Active0.08 Acres248 E Caven Street, Indianapolis, IN 46225
MLS# 22056799Listed by: KELLER WILLIAMS INDY METRO S - New
 $34,900Active0.07 Acres
$34,900Active0.07 Acres334 Lincoln Street, Indianapolis, IN 46225
MLS# 22056813Listed by: KELLER WILLIAMS INDY METRO S - New
 $199,900Active3 beds 3 baths1,231 sq. ft.
$199,900Active3 beds 3 baths1,231 sq. ft.5410 Waterton Lakes Drive, Indianapolis, IN 46237
MLS# 22056820Listed by: REALTY WEALTH ADVISORS - New
 $155,000Active2 beds 1 baths865 sq. ft.
$155,000Active2 beds 1 baths865 sq. ft.533 Temperance Avenue, Indianapolis, IN 46203
MLS# 22055250Listed by: EXP REALTY, LLC - New
 $190,000Active2 beds 3 baths1,436 sq. ft.
$190,000Active2 beds 3 baths1,436 sq. ft.6302 Bishops Pond Lane, Indianapolis, IN 46268
MLS# 22055728Listed by: CENTURY 21 SCHEETZ - Open Sun, 12 to 2pmNew
 $234,900Active3 beds 2 baths1,811 sq. ft.
$234,900Active3 beds 2 baths1,811 sq. ft.3046 River Shore Place, Indianapolis, IN 46208
MLS# 22056202Listed by: F.C. TUCKER COMPANY - New
 $120,000Active2 beds 1 baths904 sq. ft.
$120,000Active2 beds 1 baths904 sq. ft.3412 Brouse Avenue, Indianapolis, IN 46218
MLS# 22056547Listed by: HIGHGARDEN REAL ESTATE
