7552 Sergi Canyon Drive, Indianapolis, IN 46217
Local realty services provided by:Schuler Bauer Real Estate ERA Powered
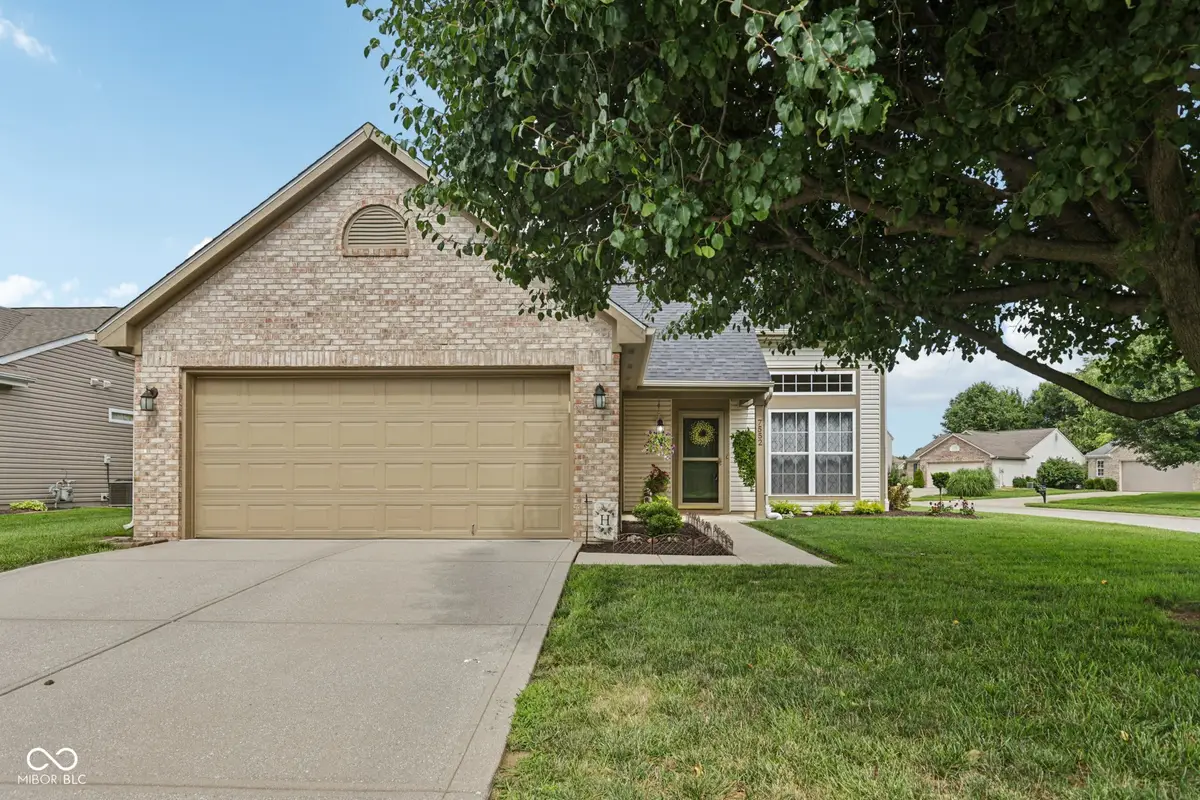
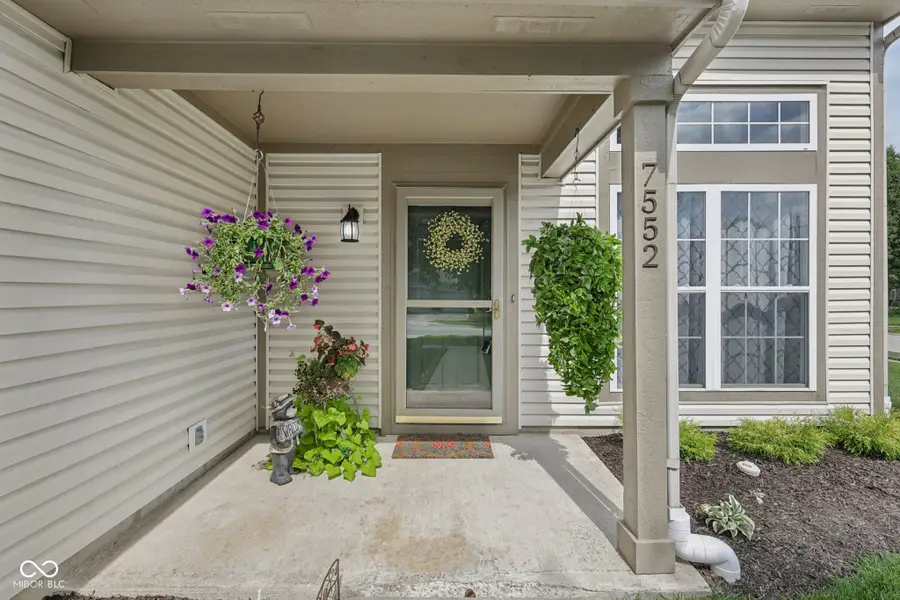

7552 Sergi Canyon Drive,Indianapolis, IN 46217
$249,900
- 3 Beds
- 3 Baths
- 1,552 sq. ft.
- Single family
- Pending
Listed by:carlos higareda
Office:exp realty llc.
MLS#:22054755
Source:IN_MIBOR
Price summary
- Price:$249,900
- Price per sq. ft.:$161.02
About this home
Welcome Home! Updated and Well Maintained 3 Bedroom with Loft and Bonus Room on a Quiet Street! Open Floor plan concept with Large Great Room with 18' Vaulted Ceiling, Kitchen/Dining Combo, Primary Suite, and Laundry Room on Main Level; Kitchen has new Appliances, Pantry, and Plenty of Cabinets and Counter Space; Large Primary Bedroom on main level, Primary Bathroom with Walk In Closet and Garden Tub; Upstairs Loft area, 2 Nice Size Bedrooms, and Office/Bonus Room Upstairs! Beautiful Professionally Landscape Corner Lot with Large Stamped Concrete Patio; Recent Updates - New HVAC system 2020, New Roof 2021, New Water Heater 2024, New Washer/Dryer 2025, Fresh Professional Landscaping 2025, Updated faucets, Toilets, Light Fixtures, & Garbage Disposal! Neighborhood Amenities Include - Community Pool, Golf Course, Pickleball Courts, and Playground; Great Location - Easy Access to Interstate! Don't Let This Opportunity Pass You By!
Contact an agent
Home facts
- Year built:2002
- Listing Id #:22054755
- Added:9 day(s) ago
- Updated:August 08, 2025 at 03:39 PM
Rooms and interior
- Bedrooms:3
- Total bathrooms:3
- Full bathrooms:2
- Half bathrooms:1
- Living area:1,552 sq. ft.
Heating and cooling
- Cooling:Central Electric
- Heating:Electric, Forced Air
Structure and exterior
- Year built:2002
- Building area:1,552 sq. ft.
- Lot area:0.21 Acres
Utilities
- Water:Public Water
Finances and disclosures
- Price:$249,900
- Price per sq. ft.:$161.02
New listings near 7552 Sergi Canyon Drive
- New
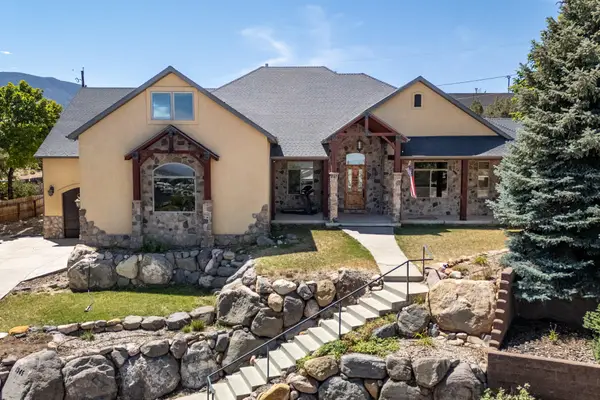 $799,000Active6 beds 4 baths5,727 sq. ft.
$799,000Active6 beds 4 baths5,727 sq. ft.1945 W 150, Cedar City, UT 84720
MLS# 112660Listed by: EXP REALTY SO UTAH - New
 Listed by ERA$425,000Active4 beds 3 baths1,905 sq. ft.
Listed by ERA$425,000Active4 beds 3 baths1,905 sq. ft.1349 S 625 W, Cedar City, UT 84720
MLS# 25-264067Listed by: ERA REALTY CENTER - New
 Listed by ERA$425,000Active4 beds 3 baths1,905 sq. ft.
Listed by ERA$425,000Active4 beds 3 baths1,905 sq. ft.1349 S 625, Cedar City, UT 84720
MLS# 112657Listed by: ERA REALTY CENTER - New
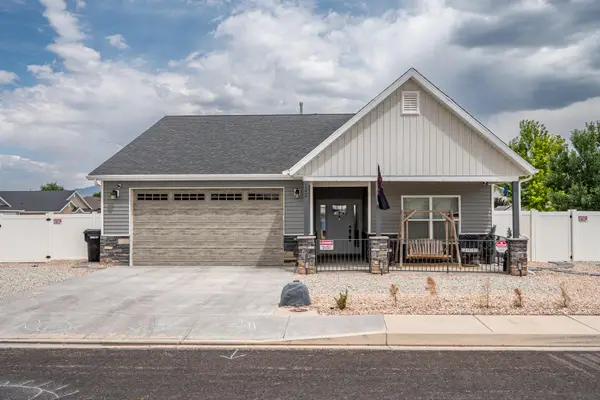 $465,000Active3 beds 2 baths1,360 sq. ft.
$465,000Active3 beds 2 baths1,360 sq. ft.142 N 4275 W, Cedar City, UT 84721
MLS# 25-264064Listed by: RE/MAX PROPERTIES  $535,900Pending3 beds 2 baths3,531 sq. ft.
$535,900Pending3 beds 2 baths3,531 sq. ft.123 N Sterling Dr #(Lot 34 Phs 4 Crescent Hills), Cedar City, UT 84720
MLS# 25-263372Listed by: ERA REALTY CENTER- New
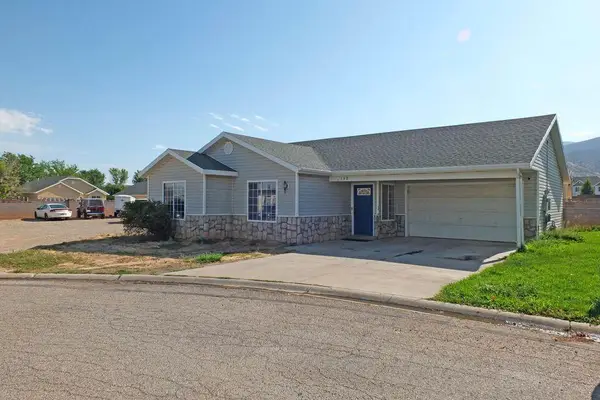 $285,000Active2 beds 2 baths1,100 sq. ft.
$285,000Active2 beds 2 baths1,100 sq. ft.1398 N 650 W, Cedar City, UT 84721
MLS# 25-264059Listed by: RE/MAX PROPERTIES - New
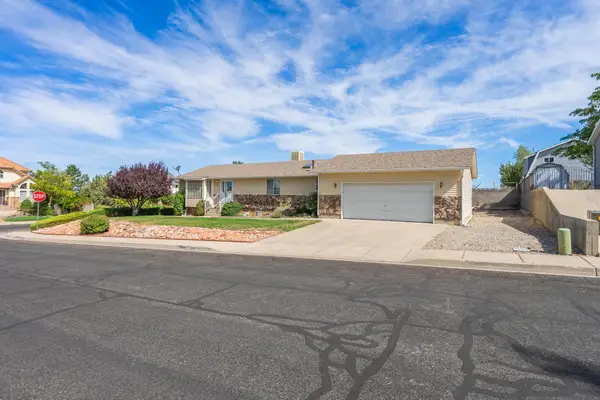 $425,000Active4 beds 3 baths2,764 sq. ft.
$425,000Active4 beds 3 baths2,764 sq. ft.2205 N Bandtail Cir, Cedar City, UT 84721
MLS# 112646Listed by: REALTYPATH LLC (FIDELITY ST. GEORGE) - New
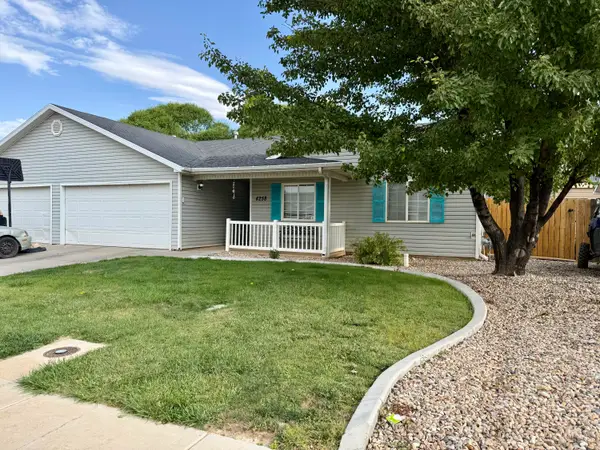 $330,000Active3 beds 2 baths1,420 sq. ft.
$330,000Active3 beds 2 baths1,420 sq. ft.4258 W 200, Cedar City, UT 84720
MLS# 112647Listed by: RE/MAX PROPERTIES - New
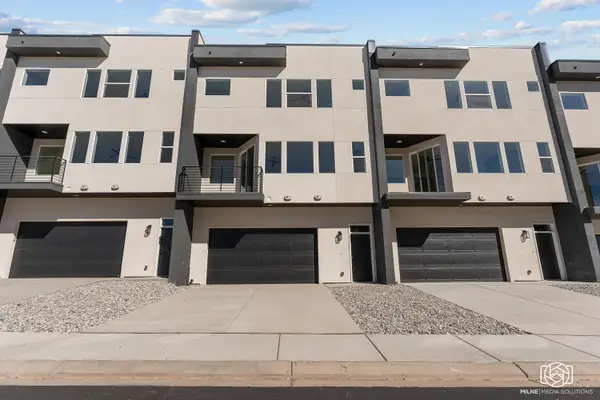 $361,900Active4 beds 4 baths2,272 sq. ft.
$361,900Active4 beds 4 baths2,272 sq. ft.665 E 2015 N #6D, Cedar City, UT 84721
MLS# 25-264046Listed by: STRATUM REAL ESTATE GROUP SO BRANCH - New
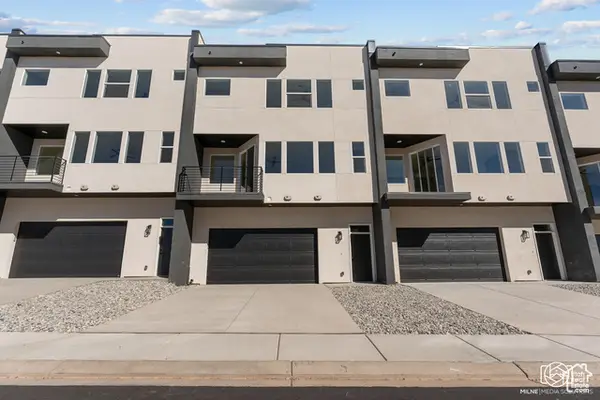 $361,900Active4 beds 4 baths2,272 sq. ft.
$361,900Active4 beds 4 baths2,272 sq. ft.665 E 2015 N #6D, Cedar City, UT 84721
MLS# 2104978Listed by: STRATUM REAL ESTATE GROUP PLLC (SOUTH BRANCH)

