7584 Ballinshire N Drive, Indianapolis, IN 46254
Local realty services provided by:Schuler Bauer Real Estate ERA Powered
7584 Ballinshire N Drive,Indianapolis, IN 46254
$700,000
- 4 Beds
- 5 Baths
- 5,382 sq. ft.
- Single family
- Active
Listed by:tak-po fong
Office:double realty llc.
MLS#:22053197
Source:IN_MIBOR
Price summary
- Price:$700,000
- Price per sq. ft.:$123.85
About this home
Brand New Roof with warranty!! Freshly painted interior and new LVP throughout the first floor and basement. Located at 7584 Ballinshire N DR in Indianapolis, IN, this single-family residence in Marion County presents an attractive property in great condition. The living room offers a comfortable atmosphere with a fireplace and built-in shelves, creating a focal point for relaxation and entertainment, enhanced by the soaring vaulted ceiling. The kitchen, designed for both functionality and style, features shaker cabinets and a built-in refrigerator, all complemented by a kitchen peninsula that provides extra counter space. Bathrooms offer a touch of elegance and practicality, featuring a double vanity to streamline your morning routine. This residence includes four full bathrooms and one half bathroom, providing convenience and privacy for everyone. The property features four bedrooms, offering space and comfort. Practical features include a laundry room designed to simplify household tasks. Step outside to discover a deck, a balcony, and a hot tub, all designed for relaxation and enjoyment of the expansive 24394 square foot lot. The walk-in closet provides generous storage, promoting organization and convenience. With a total of 4572 square feet of living area spread across 2.5 stories, this home offers space and comfort. Built in 1989, this residence is a testament to enduring quality and offers an opportunity to experience comfortable living.
Contact an agent
Home facts
- Year built:1989
- Listing ID #:22053197
- Added:68 day(s) ago
- Updated:October 04, 2025 at 07:45 PM
Rooms and interior
- Bedrooms:4
- Total bathrooms:5
- Full bathrooms:4
- Half bathrooms:1
- Living area:5,382 sq. ft.
Heating and cooling
- Cooling:Central Electric
- Heating:Forced Air
Structure and exterior
- Year built:1989
- Building area:5,382 sq. ft.
- Lot area:0.56 Acres
Schools
- High school:Pike High School
- Middle school:Guion Creek Middle School
- Elementary school:Eagle Creek Elementary School
Utilities
- Water:Public Water
Finances and disclosures
- Price:$700,000
- Price per sq. ft.:$123.85
New listings near 7584 Ballinshire N Drive
- New
 $20,000Active0.13 Acres
$20,000Active0.13 Acres2872 Emerald Street, Indianapolis, IN 46268
MLS# 22063858Listed by: KELLER WILLIAMS INDY METRO S - New
 $20,000Active0.12 Acres
$20,000Active0.12 Acres2878 Emerald Street, Indianapolis, IN 46268
MLS# 22063861Listed by: KELLER WILLIAMS INDY METRO S - New
 $20,000Active0.12 Acres
$20,000Active0.12 Acres2884 Emerald Street, Indianapolis, IN 46268
MLS# 22063868Listed by: KELLER WILLIAMS INDY METRO S - New
 $25,000Active0.12 Acres
$25,000Active0.12 Acres2894 Emerald Street, Indianapolis, IN 46268
MLS# 22063877Listed by: KELLER WILLIAMS INDY METRO S - New
 $25,000Active0.15 Acres
$25,000Active0.15 Acres2890 Emerald Street, Indianapolis, IN 46268
MLS# 22063880Listed by: KELLER WILLIAMS INDY METRO S - New
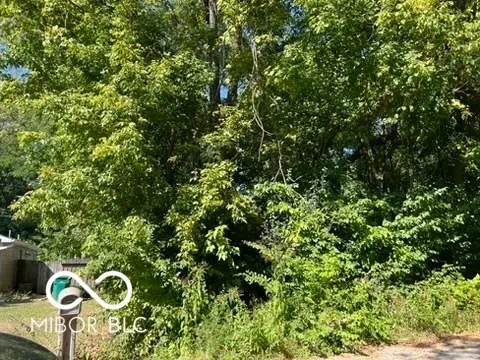 $20,000Active0.12 Acres
$20,000Active0.12 Acres3044 Sapphire Boulevard, Indianapolis, IN 46268
MLS# 22063889Listed by: KELLER WILLIAMS INDY METRO S - New
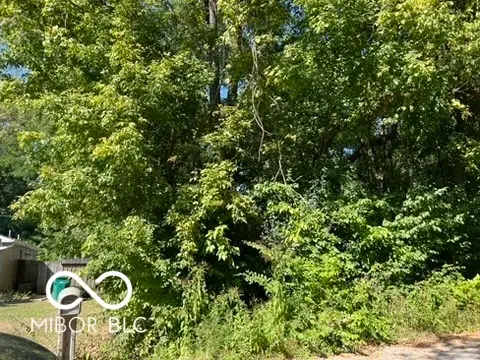 $20,000Active0.12 Acres
$20,000Active0.12 Acres3020 Sapphire Boulevard, Indianapolis, IN 46268
MLS# 22063896Listed by: KELLER WILLIAMS INDY METRO S - New
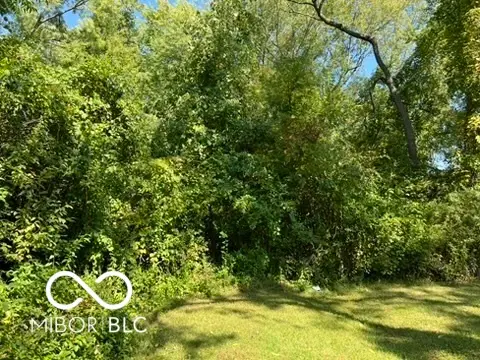 $20,000Active0.12 Acres
$20,000Active0.12 Acres3002 Sapphire Boulevard, Indianapolis, IN 46268
MLS# 22063906Listed by: KELLER WILLIAMS INDY METRO S - New
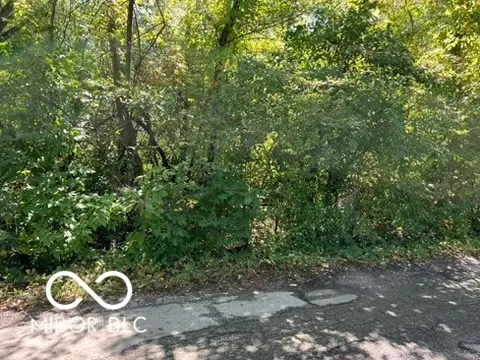 $20,000Active0.15 Acres
$20,000Active0.15 Acres2960 Sapphire Boulevard, Indianapolis, IN 46268
MLS# 22063910Listed by: KELLER WILLIAMS INDY METRO S - New
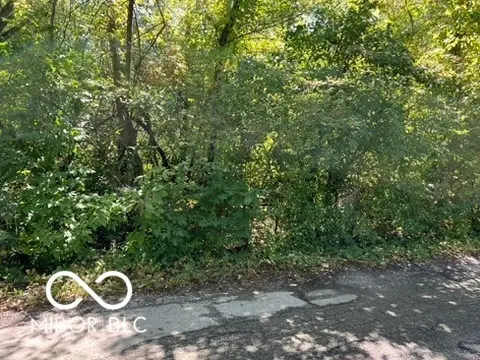 $20,000Active0.13 Acres
$20,000Active0.13 Acres2954 Sapphire Boulevard, Indianapolis, IN 46268
MLS# 22063913Listed by: KELLER WILLIAMS INDY METRO S
