7612 Farm View Circle E, Indianapolis, IN 46256
Local realty services provided by:Schuler Bauer Real Estate ERA Powered
7612 Farm View Circle E,Indianapolis, IN 46256
$218,000
- 2 Beds
- 2 Baths
- 1,582 sq. ft.
- Condominium
- Pending
Listed by: kelvin hart
Office: fathom realty
MLS#:22047168
Source:IN_MIBOR
Price summary
- Price:$218,000
- Price per sq. ft.:$137.8
About this home
BEAUTIFULLY MAINTAINED QUAD-UNIT CONDO nestled in a HIGHLY DESIRABLE NEIGHBORHOOD, offering 1,582 SQ. FT. of thoughtfully designed living space with 2 SPACIOUS BEDROOMS and 1.5 UPDATED BATHS. Step inside to discover an INVITING OPEN LAYOUT featuring a LARGE FAMILY ROOM with VAULTED CEILING, a WOOD-BURNING FIREPLACE framed by a FLOOR-TO-CEILING BRICK SURROUND, and BUILT-IN BOOKSHELVES that remain with the home. LUXURY VINYL PLANK FLOORING flows seamlessly into the dining area, highlighted by a CUSTOM WALL MURAL. The WELL-EQUIPPED KITCHEN includes SOLID-SURFACE COUNTERTOPS, and ALL APPLIANCES STAY. Laundry has been thoughtfully relocated to the garage, with a DECORATIVE PANTRY now in its place-yet original hookups remain for easy reversion. Upstairs, retreat to a PRIVATE PRIMARY SUITE showcasing CUSTOM WALL-UNIT STORAGE (included) and a WALK-IN CLOSET currently transformed into a COZY LOUNGE/DRESSING AREA. The UPDATED FULL BATH offers a DOUBLE SINK VANITY and a SPACIOUS WALK-IN SHOWER for a touch of luxury. This home also features MODERN SECURITY & SAFETY UPGRADES for total peace of mind. A SIMPLISAFE SECURITY SYSTEM is included-featuring KEYLESS ENTRY, VIDEO DOORBELL, FOUR SMART SMOKE DETECTORS, FIRE MONITORING, and a PATIO CAMERA. In addition, a EUFY KEYLESS ENTRY SYSTEM provides SECURE, EASY ACCESS. Step outside to ENJOY THE SERENE PATIO, take a RELAXING STROLL THROUGH THE COMMUNITY, unwind BY THE PONDS, or cool off at the SPARKLING COMMUNITY POOL. Conveniently located just minutes from THE FASHION MALL, CASTLETON SQUARE, and HAMILTON TOWN CENTER, with ABUNDANT DINING OPTIONS to satisfy every taste. HOA FEE INCLUDES:Water, sewer, and trash service * Exterior maintenance (roof, siding, paint, etc.) * Lawn care & landscaping * Snow removal * Community pool & clubhouse access * Scenic ponds & walking trails * Common area insurance & upkeep. *~*~*~*~*~*~* PROPERTY UNDER CONTRACT ON FIRST RIGHT OF CONTINGENCY - CONTINUE TO SHOW AND ACCEPT BACKUP OFFERS.
Contact an agent
Home facts
- Year built:1984
- Listing ID #:22047168
- Added:165 day(s) ago
- Updated:December 08, 2025 at 08:16 AM
Rooms and interior
- Bedrooms:2
- Total bathrooms:2
- Full bathrooms:1
- Half bathrooms:1
- Living area:1,582 sq. ft.
Heating and cooling
- Cooling:Central Electric
- Heating:Forced Air
Structure and exterior
- Year built:1984
- Building area:1,582 sq. ft.
Utilities
- Water:Public Water
Finances and disclosures
- Price:$218,000
- Price per sq. ft.:$137.8
New listings near 7612 Farm View Circle E
- New
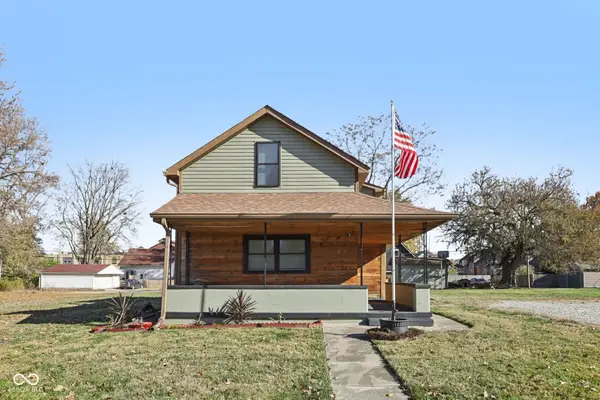 $482,000Active2 beds 1 baths1,706 sq. ft.
$482,000Active2 beds 1 baths1,706 sq. ft.547 Dorman Street, Indianapolis, IN 46202
MLS# 22076052Listed by: BENNETT REALTY - New
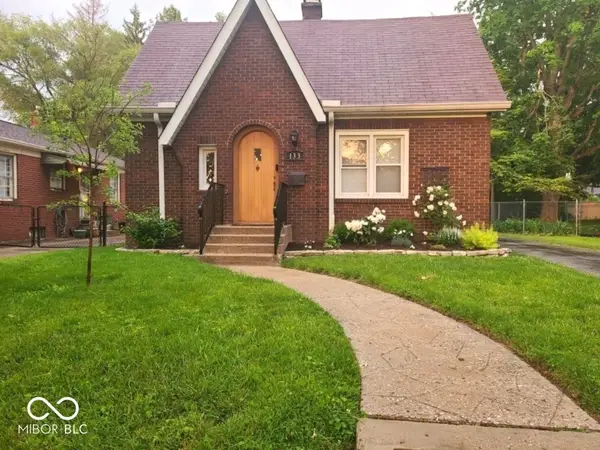 $245,000Active2 beds 1 baths1,204 sq. ft.
$245,000Active2 beds 1 baths1,204 sq. ft.133 N Pasadena Street, Indianapolis, IN 46219
MLS# 22075892Listed by: CARPENTER, REALTORS - New
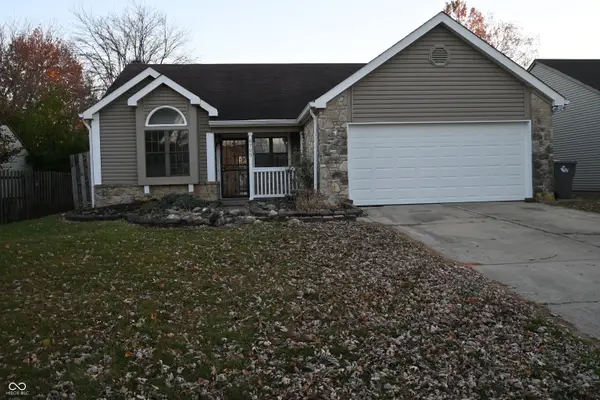 $267,500Active3 beds 2 baths1,522 sq. ft.
$267,500Active3 beds 2 baths1,522 sq. ft.6705 Dunsany Court, Indianapolis, IN 46254
MLS# 22073467Listed by: INDIANA GOLF HOMES - New
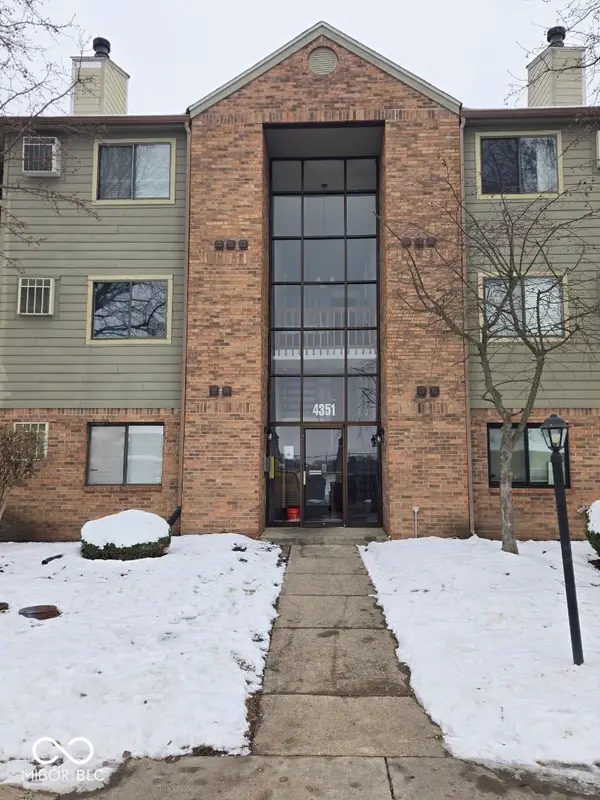 $149,900Active2 beds 2 baths993 sq. ft.
$149,900Active2 beds 2 baths993 sq. ft.4351 Village Parkway Circle W, Indianapolis, IN 46254
MLS# 22075343Listed by: WILSON TRUST REALTY LLC - New
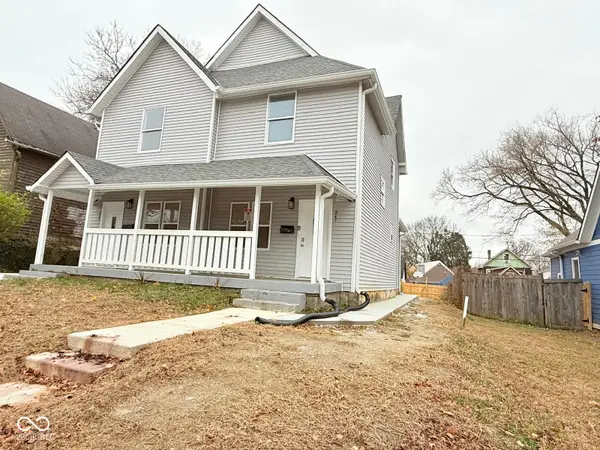 $315,000Active-- beds -- baths
$315,000Active-- beds -- baths945 W 28th Street, Indianapolis, IN 46208
MLS# 22075582Listed by: THE MODGLIN GROUP - New
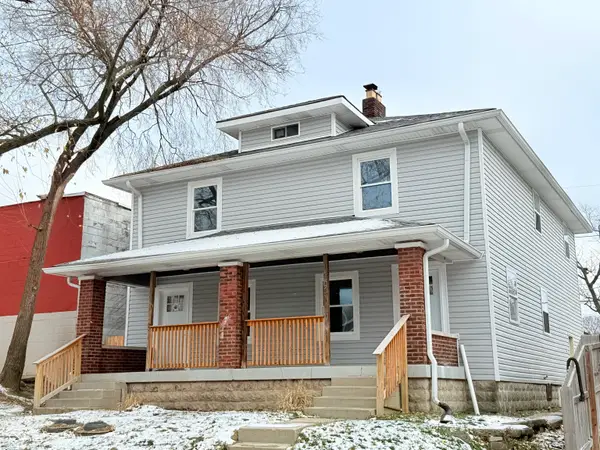 $315,000Active-- beds -- baths
$315,000Active-- beds -- baths17 S Euclid Avenue, Indianapolis, IN 46201
MLS# 22075917Listed by: THE MODGLIN GROUP - New
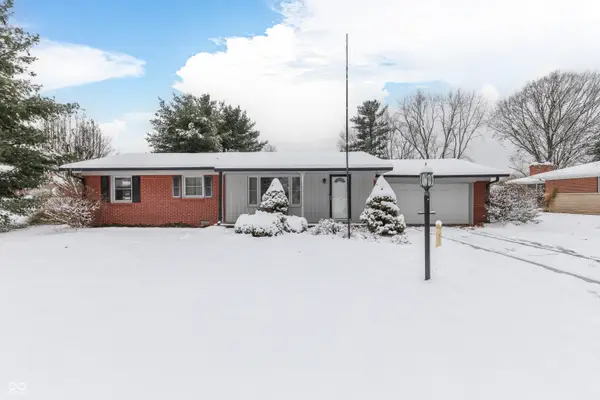 $260,000Active3 beds 1 baths1,084 sq. ft.
$260,000Active3 beds 1 baths1,084 sq. ft.4555 Blackstone Drive, Indianapolis, IN 46237
MLS# 22076010Listed by: THAT REAL ESTATE COMPANY, LLC - New
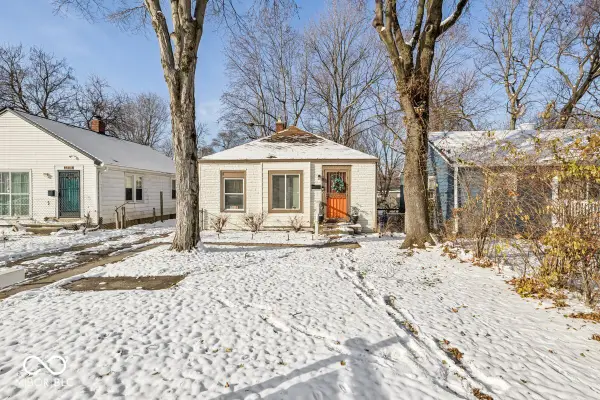 $130,000Active3 beds 1 baths864 sq. ft.
$130,000Active3 beds 1 baths864 sq. ft.3514 Orchard Avenue, Indianapolis, IN 46218
MLS# 22075624Listed by: CENTURY 21 SCHEETZ - New
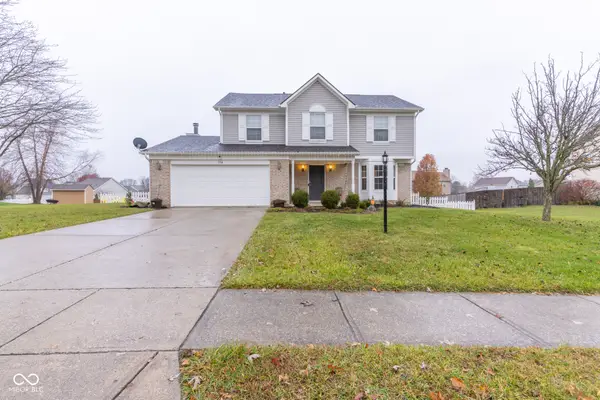 $300,000Active4 beds 3 baths1,985 sq. ft.
$300,000Active4 beds 3 baths1,985 sq. ft.714 Tanninger Drive, Indianapolis, IN 46239
MLS# 22073854Listed by: SUGAR CREEK REAL ESTATE, LLC - New
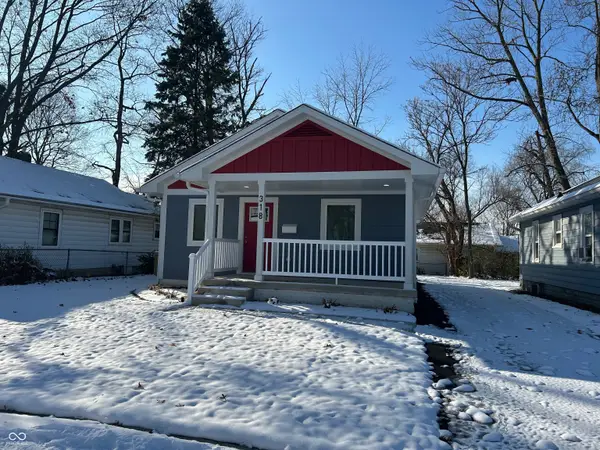 $130,000Active2 beds 1 baths900 sq. ft.
$130,000Active2 beds 1 baths900 sq. ft.318 N Kealing Avenue, Indianapolis, IN 46201
MLS# 22075759Listed by: BERKSHIRE HATHAWAY HOME
