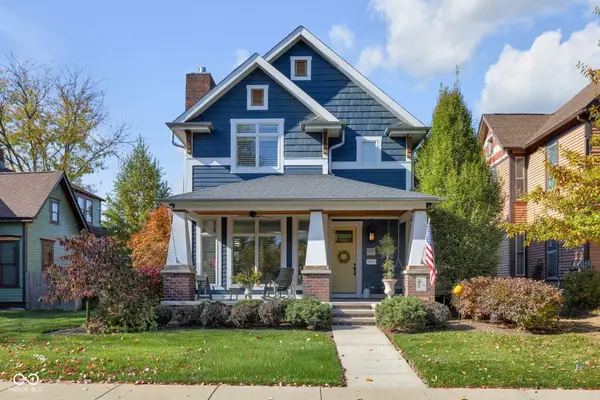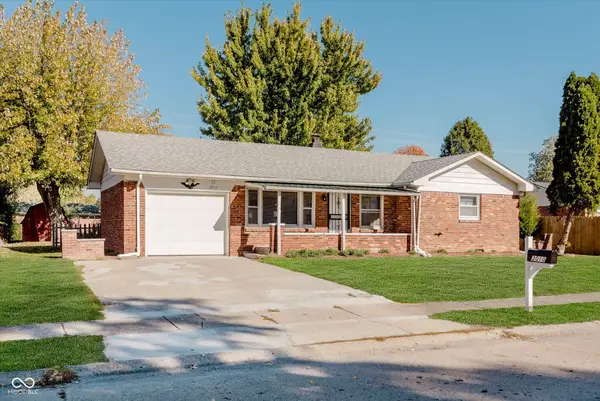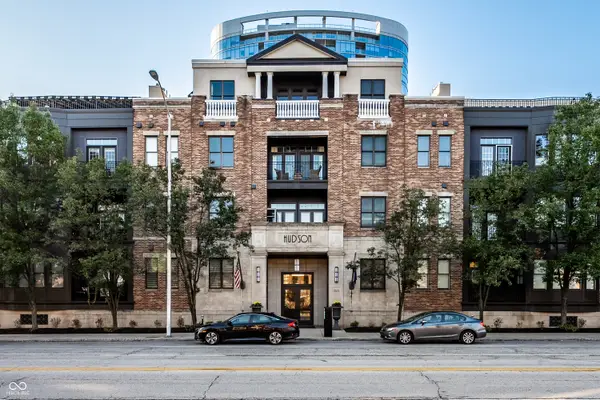7619 Oak Grove Drive, Indianapolis, IN 46259
Local realty services provided by:Schuler Bauer Real Estate ERA Powered
7619 Oak Grove Drive,Indianapolis, IN 46259
$649,900
- 6 Beds
- 5 Baths
- 4,131 sq. ft.
- Single family
- Active
Listed by: preeti kaur
Office: hoosier, realtors
MLS#:22053447
Source:IN_MIBOR
Price summary
- Price:$649,900
- Price per sq. ft.:$157.32
About this home
Welcome to 7619 Oak Grove Dr, a custom-made, beautifully updated home in the heart of Indianapolis! This spacious property offers the perfect blend of comfort, style, and thoughtful upgrades throughout. Highlights include a brand new master bathroom with walk-in closet, new carpet in the master and bedrooms 1-3, and a fully finished recreation room that can double as a bedroom. The basement features new carpet, vinyl plank flooring in the bedroom, and a wet bar with tile floor, ideal for entertaining. The first-floor bathroom has been upgraded, and a sunroom and deck added in 2018 expand the living space. Throughout the home, you'll find Brazilian tigerwood cherry hardwood floors, high ceilings, and 5-piece oakwood crown molding with polyurethane finish. Additional features include solid hardwood doors, an extra-long driveway with basketball goal, and a finished garage with epoxy floor and an outdoor kitchen with cabinetry. Other recent upgrades include a new sewage pump and basement sump pump, new tile work, and custom solid cherry wood kitchen cabinets that add both charm and function. This custom-built home is ideally located just minutes from major highways, top-rated Franklin Township schools, and all major grocery stores. This home is a must-see: schedule your private tour today!..
Contact an agent
Home facts
- Year built:2001
- Listing ID #:22053447
- Added:95 day(s) ago
- Updated:November 06, 2025 at 08:28 PM
Rooms and interior
- Bedrooms:6
- Total bathrooms:5
- Full bathrooms:4
- Half bathrooms:1
- Living area:4,131 sq. ft.
Heating and cooling
- Cooling:Central Electric
- Heating:Forced Air
Structure and exterior
- Year built:2001
- Building area:4,131 sq. ft.
- Lot area:0.44 Acres
Schools
- High school:Franklin Central High School
- Elementary school:Acton Elementary School
Utilities
- Water:Public Water
Finances and disclosures
- Price:$649,900
- Price per sq. ft.:$157.32
New listings near 7619 Oak Grove Drive
- New
 $360,000Active3 beds 3 baths2,169 sq. ft.
$360,000Active3 beds 3 baths2,169 sq. ft.6028 Medina Spirit Drive, Indianapolis, IN 46237
MLS# 22071378Listed by: EXP REALTY, LLC - New
 $347,000Active3 beds 2 baths2,644 sq. ft.
$347,000Active3 beds 2 baths2,644 sq. ft.2212 E 86th Street, Indianapolis, IN 46240
MLS# 22072265Listed by: RED BRIDGE REAL ESTATE - New
 $99,900Active2 beds 1 baths912 sq. ft.
$99,900Active2 beds 1 baths912 sq. ft.3847 Hoyt Avenue, Indianapolis, IN 46203
MLS# 22072270Listed by: RED BRIDGE REAL ESTATE - New
 $1,100,000Active4 beds 4 baths3,042 sq. ft.
$1,100,000Active4 beds 4 baths3,042 sq. ft.1464 N New Jersey Street, Indianapolis, IN 46202
MLS# 22071707Listed by: @PROPERTIES - New
 $145,000Active2 beds 2 baths1,100 sq. ft.
$145,000Active2 beds 2 baths1,100 sq. ft.239 Legends Creek Way #310, Indianapolis, IN 46229
MLS# 22072168Listed by: REID PROPERTIES LLC - New
 $230,000Active3 beds 2 baths1,343 sq. ft.
$230,000Active3 beds 2 baths1,343 sq. ft.3010 Winchester Drive, Indianapolis, IN 46227
MLS# 22072218Listed by: T&H REALTY SERVICES, INC. - New
 $249,900Active1 beds 2 baths964 sq. ft.
$249,900Active1 beds 2 baths964 sq. ft.355 E Ohio Street #STE 111, Indianapolis, IN 46204
MLS# 22070440Listed by: @PROPERTIES - New
 $379,900Active2 beds 3 baths1,938 sq. ft.
$379,900Active2 beds 3 baths1,938 sq. ft.554 E Vermont Street, Indianapolis, IN 46202
MLS# 22071811Listed by: F.C. TUCKER COMPANY - New
 $395,000Active3 beds 2 baths1,715 sq. ft.
$395,000Active3 beds 2 baths1,715 sq. ft.6441 Hythe Road, Indianapolis, IN 46220
MLS# 22071962Listed by: HIGHGARDEN REAL ESTATE - New
 $499,900Active3 beds 3 baths1,626 sq. ft.
$499,900Active3 beds 3 baths1,626 sq. ft.5641 Carrollton Avenue, Indianapolis, IN 46220
MLS# 22072053Listed by: F.C. TUCKER COMPANY
