7621 Dancy Drive, Indianapolis, IN 46239
Local realty services provided by:Schuler Bauer Real Estate ERA Powered
Listed by:liz marks-strauss
Office:f.c. tucker company
MLS#:22061323
Source:IN_MIBOR
Price summary
- Price:$249,000
- Price per sq. ft.:$176.35
About this home
Welcome to this beautifully updated 3-bedroom, 2-bath home that blends modern comfort with inviting style! Step inside to find all new, LVP flooring through (i.e. NO carpet), and a fully updated kitchen featuring sleek, tasteful finishes and ample storage. The spacious family room boast a vaulted ceiling, creating an open an airy feel perfect for gatherings. The large primary suite offer a gorgeously updated private en suite bath and generous closet space. Outside, enjoy the expansive patio with pergola and lounge area, ideal for entertaining or relaxing. Raised garden beds and updated landscaping complete the backyard oasis. Last but not least, do not miss the fully finished and insulated garage with recessed lighting just waiting to be an additional living space. Move-in ready and designed for both comfort and style - this home is a must-see!
Contact an agent
Home facts
- Year built:1996
- Listing ID #:22061323
- Added:4 day(s) ago
- Updated:September 16, 2025 at 07:26 AM
Rooms and interior
- Bedrooms:3
- Total bathrooms:2
- Full bathrooms:2
- Living area:1,412 sq. ft.
Heating and cooling
- Cooling:Central Electric
- Heating:Electric, Forced Air
Structure and exterior
- Year built:1996
- Building area:1,412 sq. ft.
- Lot area:0.18 Acres
Schools
- High school:Warren Central High School
- Elementary school:Lowell Elementary School
Utilities
- Water:Public Water
Finances and disclosures
- Price:$249,000
- Price per sq. ft.:$176.35
New listings near 7621 Dancy Drive
- New
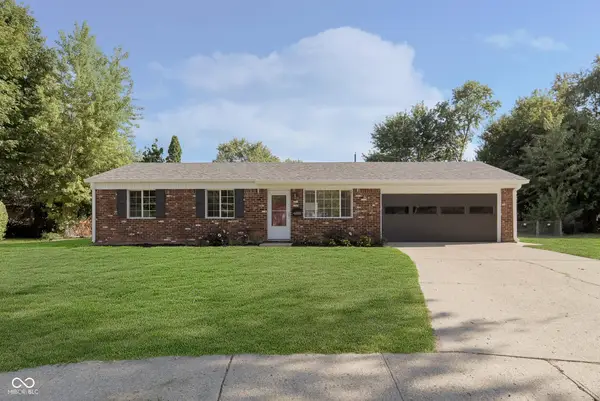 $220,000Active3 beds 1 baths925 sq. ft.
$220,000Active3 beds 1 baths925 sq. ft.6008 Penway Circle, Indianapolis, IN 46224
MLS# 22062943Listed by: JANKO REALTY GROUP - New
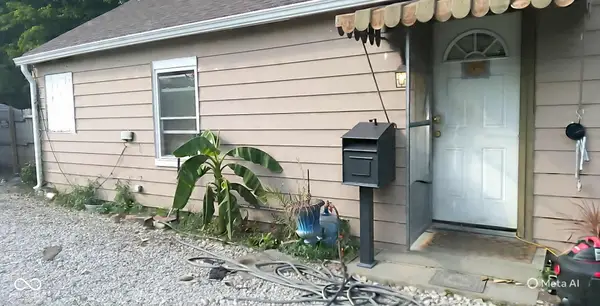 $85,000Active1 beds 1 baths660 sq. ft.
$85,000Active1 beds 1 baths660 sq. ft.1938 N Alton Avenue, Indianapolis, IN 46222
MLS# 22062964Listed by: KELLER WILLIAMS INDY METRO S - New
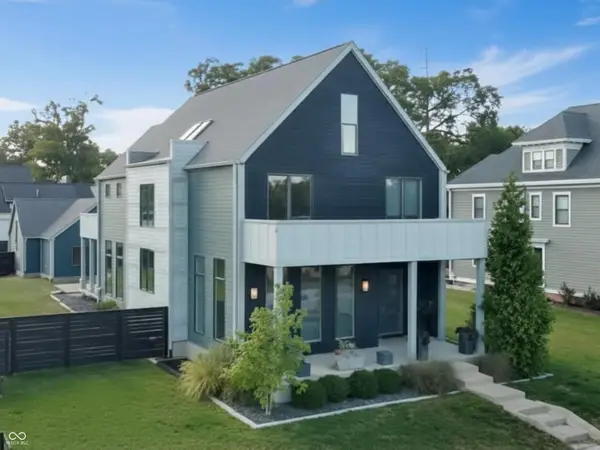 $1,225,000Active5 beds 4 baths4,344 sq. ft.
$1,225,000Active5 beds 4 baths4,344 sq. ft.1948 Central Avenue, Indianapolis, IN 46202
MLS# 22059701Listed by: LUXCITY REALTY - New
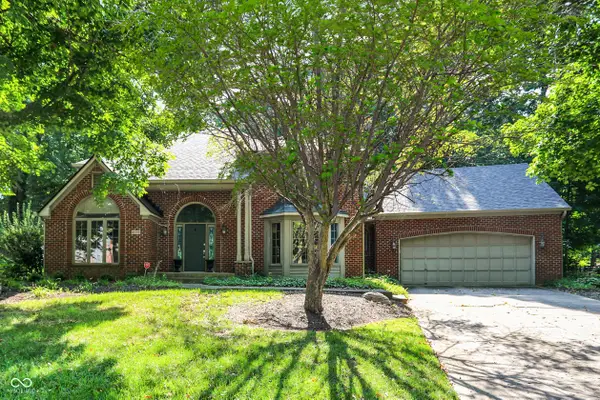 $465,000Active4 beds 5 baths3,540 sq. ft.
$465,000Active4 beds 5 baths3,540 sq. ft.6725 Robin Hood Court, Indianapolis, IN 46227
MLS# 22052864Listed by: CENTURY 21 SCHEETZ - New
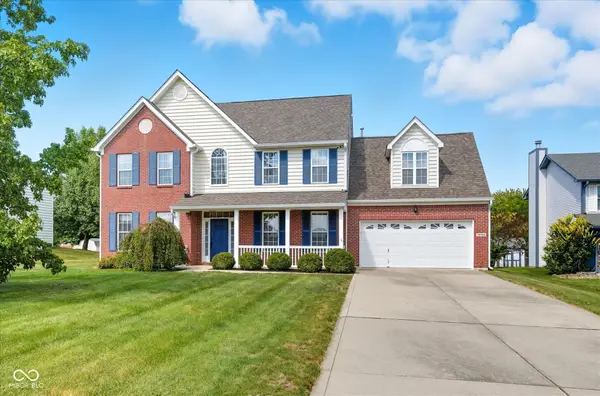 $329,900Active4 beds 3 baths2,250 sq. ft.
$329,900Active4 beds 3 baths2,250 sq. ft.10204 Ironway Drive, Indianapolis, IN 46239
MLS# 22062879Listed by: HOOSIER, REALTORS - New
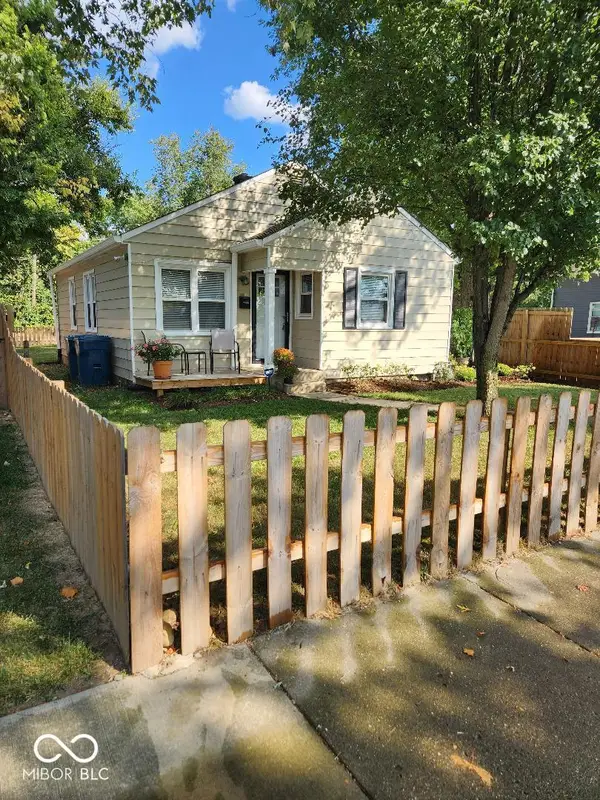 $225,000Active2 beds 1 baths768 sq. ft.
$225,000Active2 beds 1 baths768 sq. ft.4243 Ralston Avenue, Indianapolis, IN 46205
MLS# 22062931Listed by: KEVIN WARREN - New
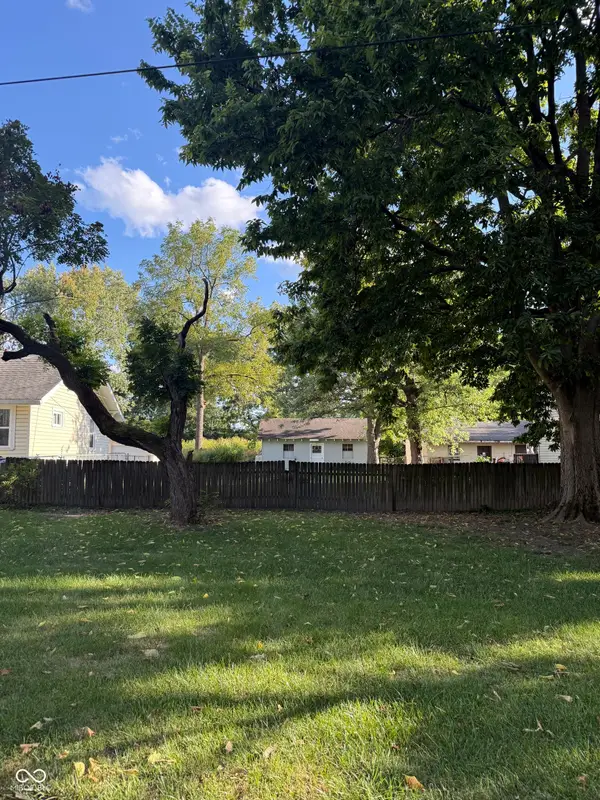 $43,000Active0.22 Acres
$43,000Active0.22 Acres5713 Rawles Avenue, Indianapolis, IN 46219
MLS# 22061213Listed by: CARPENTER, REALTORS - New
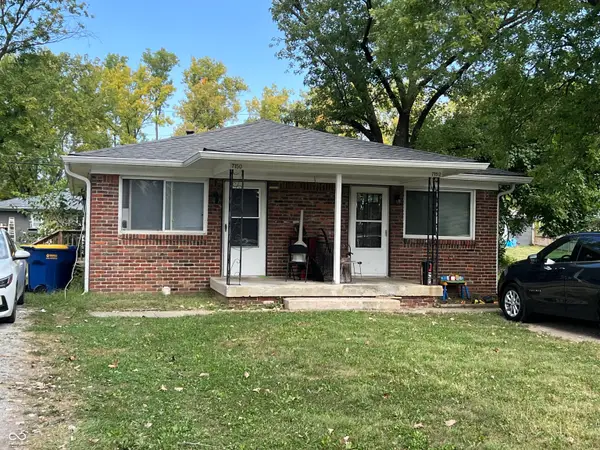 $199,900Active-- beds -- baths
$199,900Active-- beds -- baths7150 E 43rd Street, Indianapolis, IN 46226
MLS# 22061914Listed by: FERRIS PROPERTY GROUP - New
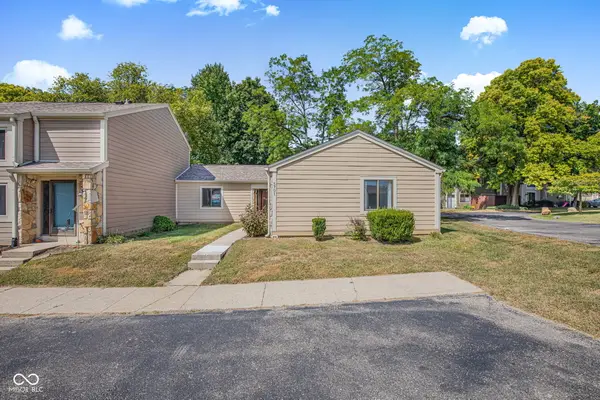 $165,000Active2 beds 2 baths1,134 sq. ft.
$165,000Active2 beds 2 baths1,134 sq. ft.5701 Blue Spruce Drive, Indianapolis, IN 46237
MLS# 22062910Listed by: BLUPRINT REAL ESTATE GROUP - New
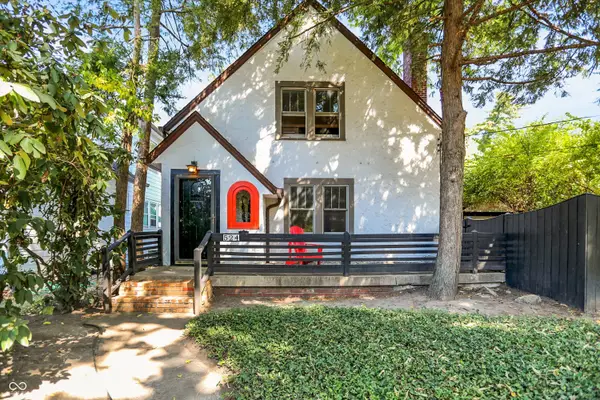 $375,000Active2 beds 1 baths1,549 sq. ft.
$375,000Active2 beds 1 baths1,549 sq. ft.524 E 53rd Street, Indianapolis, IN 46220
MLS# 22061717Listed by: RE/MAX ELITE PROPERTIES
