7629 Washington Boulevard, Indianapolis, IN 46240
Local realty services provided by:Schuler Bauer Real Estate ERA Powered
7629 Washington Boulevard,Indianapolis, IN 46240
$2,490,000
- 6 Beds
- 6 Baths
- 5,828 sq. ft.
- Single family
- Active
Listed by: samuel hawkins, matthew kressley
Office: f.c. tucker company
MLS#:22050704
Source:IN_MIBOR
Price summary
- Price:$2,490,000
- Price per sq. ft.:$414.72
About this home
Located in the heart of Meridian Hills, this new build sits on one of Washington Boulevard's most coveted cul-de-sac sections. The painted brick and stone exterior sets the tone for a home designed with today's most sought-after features. Inside, soaring ceilings & oversized windows fill each space with natural light, while the layout seamlessly connects indoor and outdoor living. The chef's kitchen is anchored by an oversized island with waterfall quartz countertops, a 36-inch 6-burner Jenn-Air range, high-end appliances & a walk-in pantry. The adjoining family room impresses with 18-foot cathedral ceilings, dark-stained beams & a dramatic stone fireplace. A dining area opens directly to the covered porch-perfect for gatherings or entertaining. The main-level primary suite includes double vanities, a water closet, a large walk-in shower & a spacious custom closet. Two additional main-floor bedrooms provide flexibility for guests or office space. A well-appointed mudroom off the garage offers built-in lockers, dual washer/dryer sets, utility sink & generous storage. Upstairs, two additional bedrooms each feature walk-in closets and en-suite baths. The lower level is filled with natural light and designed for well-appointed living spaces- complete with a wet bar and beverage refrigerator, a wine room & an expansive recreation area ideal for movie nights or game day. The dedicated workout room is a true highlight, offering space for professional-grade equipment & full workouts at home. With high ceilings, durable flooring & flexibility to double as a craft or play area, it's a rare amenity in today's market. Throughout the home, thoughtful details shine: paneled rooms, elegant lighting, crown molding, custom closet systems, 8-foot solid-core doors on the main level & finely curated finishes throughout. The location offers unmatched convenience-just minutes from Broad Ripple, Nora, and award-winning schools, with the Monon Trail and Marott Park only blocks away.
Contact an agent
Home facts
- Year built:2025
- Listing ID #:22050704
- Added:138 day(s) ago
- Updated:January 07, 2026 at 04:40 PM
Rooms and interior
- Bedrooms:6
- Total bathrooms:6
- Full bathrooms:6
- Living area:5,828 sq. ft.
Heating and cooling
- Cooling:Central Electric
- Heating:Forced Air
Structure and exterior
- Year built:2025
- Building area:5,828 sq. ft.
- Lot area:0.58 Acres
Schools
- High school:North Central High School
- Middle school:Northview Middle School
- Elementary school:Greenbriar Elementary School
Utilities
- Water:Public Water
Finances and disclosures
- Price:$2,490,000
- Price per sq. ft.:$414.72
New listings near 7629 Washington Boulevard
- New
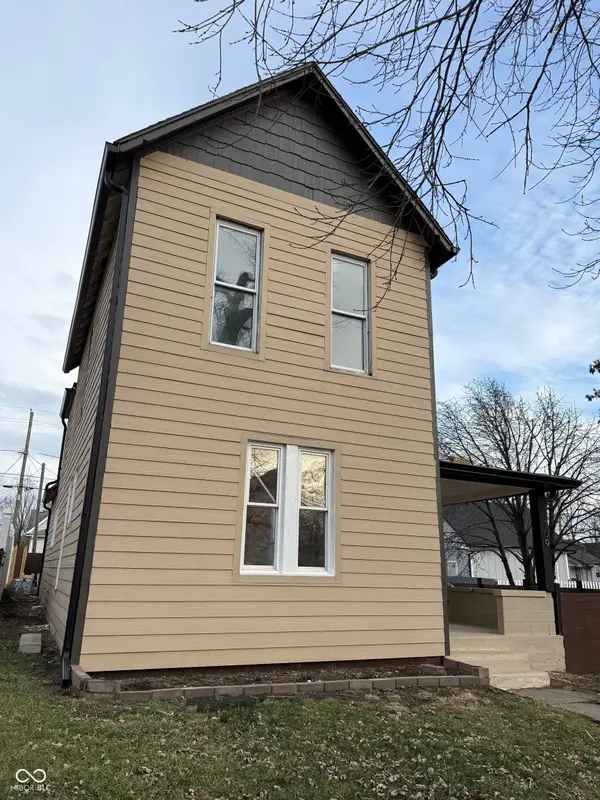 $399,000Active3 beds 3 baths1,784 sq. ft.
$399,000Active3 beds 3 baths1,784 sq. ft.209 N State Avenue, Indianapolis, IN 46201
MLS# 22077798Listed by: EPIQUE INC - New
 $154,900Active3 beds 1 baths1,328 sq. ft.
$154,900Active3 beds 1 baths1,328 sq. ft.6161 Meadowlark Drive, Indianapolis, IN 46226
MLS# 22078873Listed by: BFC REALTY GROUP - New
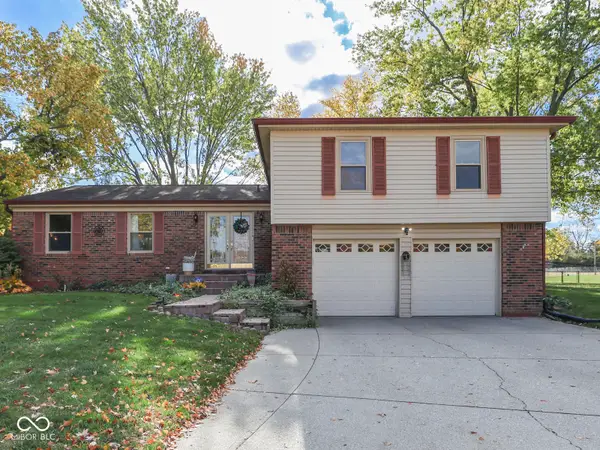 $399,900Active4 beds 4 baths2,892 sq. ft.
$399,900Active4 beds 4 baths2,892 sq. ft.8438 Ainsley Circle, Indianapolis, IN 46256
MLS# 22072310Listed by: EXP REALTY LLC - Open Sun, 12 to 2pmNew
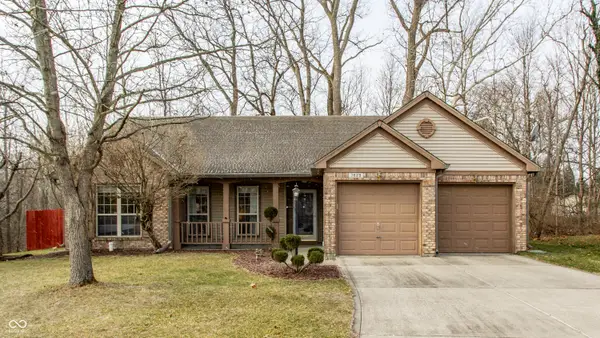 $275,000Active3 beds 2 baths1,430 sq. ft.
$275,000Active3 beds 2 baths1,430 sq. ft.7629 Blackthorn Court, Indianapolis, IN 46236
MLS# 22077932Listed by: COMPASS INDIANA, LLC - New
 $110,000Active2 beds 1 baths912 sq. ft.
$110,000Active2 beds 1 baths912 sq. ft.359 Laclede Street, Indianapolis, IN 46241
MLS# 22078857Listed by: UNITED REAL ESTATE INDPLS - New
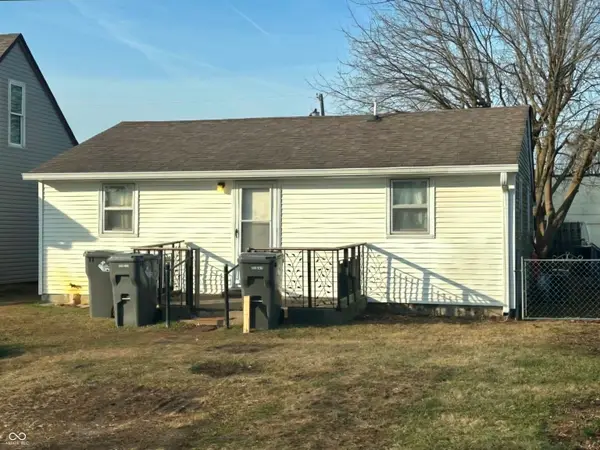 $85,000Active2 beds 1 baths960 sq. ft.
$85,000Active2 beds 1 baths960 sq. ft.3116 Mars Hill Street, Indianapolis, IN 46221
MLS# 22078445Listed by: JENEENE WEST REALTY, LLC - New
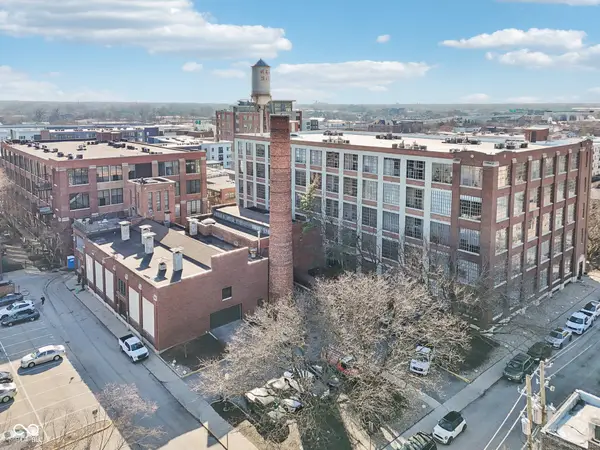 $381,000Active2 beds 2 baths1,230 sq. ft.
$381,000Active2 beds 2 baths1,230 sq. ft.611 N Park Avenue #311, Indianapolis, IN 46204
MLS# 22070838Listed by: F.C. TUCKER COMPANY - New
 $240,000Active-- beds -- baths
$240,000Active-- beds -- baths5021 Orion Avenue, Indianapolis, IN 46201
MLS# 22072167Listed by: HIGHGARDEN REAL ESTATE - New
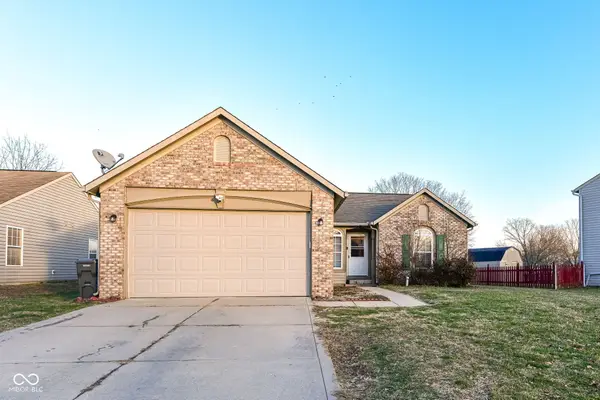 $243,000Active3 beds 2 baths1,162 sq. ft.
$243,000Active3 beds 2 baths1,162 sq. ft.2217 Golden Eye Circle, Indianapolis, IN 46234
MLS# 22078785Listed by: THE MODGLIN GROUP  $150,000Pending3 beds 2 baths1,276 sq. ft.
$150,000Pending3 beds 2 baths1,276 sq. ft.122 N Routiers Avenue, Indianapolis, IN 46219
MLS# 22078299Listed by: WHITE STAG REALTY, LLC
