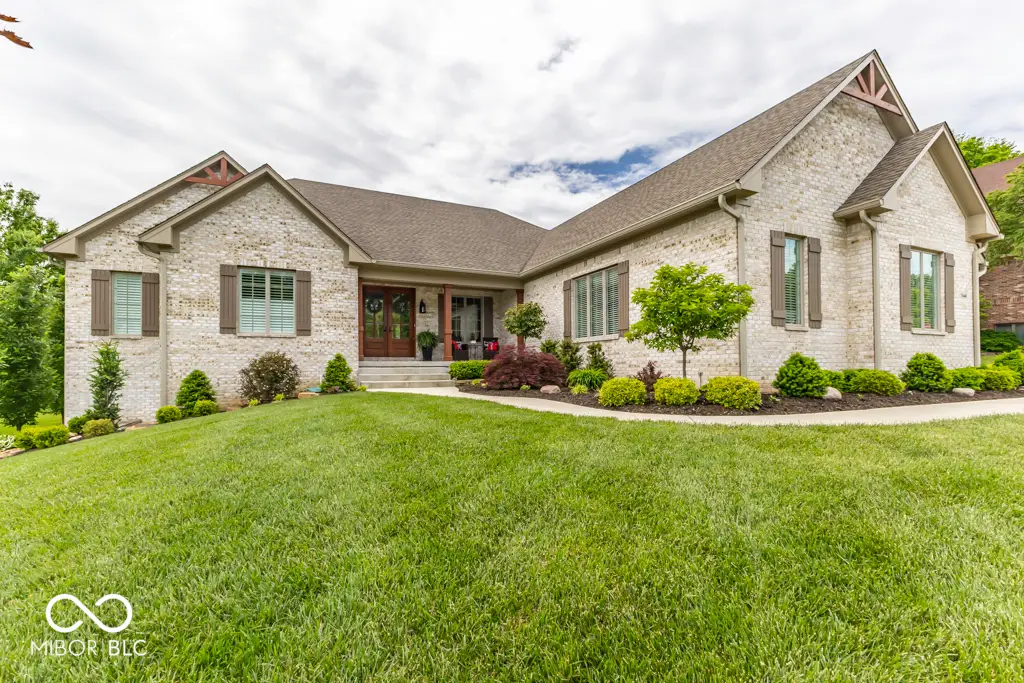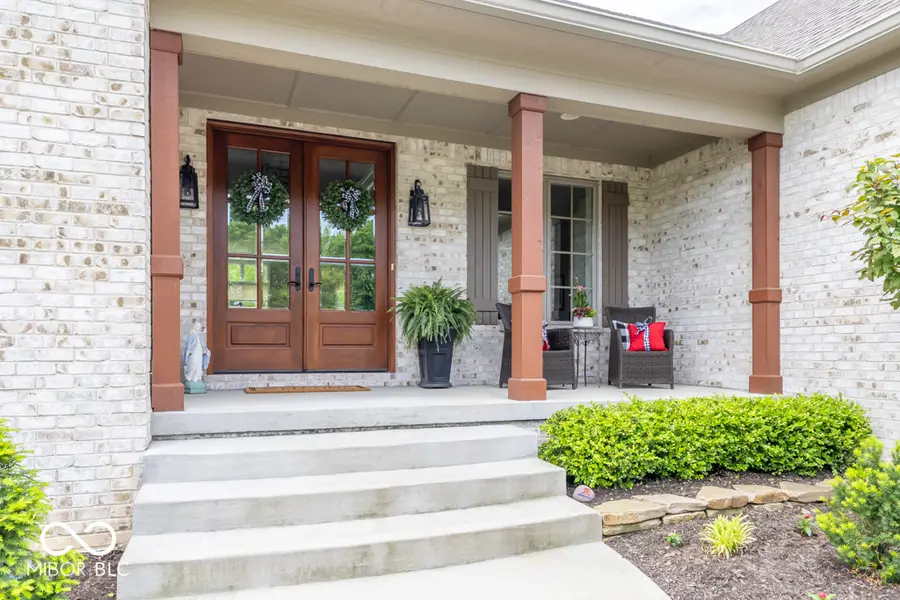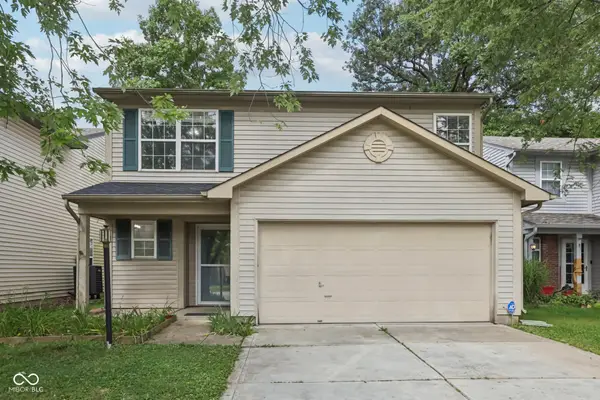7648 Killarney Drive, Indianapolis, IN 46217
Local realty services provided by:Schuler Bauer Real Estate ERA Powered



7648 Killarney Drive,Indianapolis, IN 46217
$875,000
- 4 Beds
- 5 Baths
- 5,292 sq. ft.
- Single family
- Active
Listed by:joy eder
Office:crossroads real estate group llc.
MLS#:22039825
Source:IN_MIBOR
Price summary
- Price:$875,000
- Price per sq. ft.:$165.34
About this home
Welcome to your dream home nestled in the desirable Killarney Hill at Murphy's Landing neighborhood! Amazing one-owner home, only 6 years old, featuring 4 beds, 3 full/2.5 baths, 3 car garage, finished daylight basement and cedar screened in porch overlooking the heated in-ground swimming pool. Main level boasts an open floor plan with gorgeous great room, dining room and reclaimed Danish hardwood floors. The kitchen features custom cabinets, stainless steel appliances and granite countertops and is open to the Great Room. The backyard is perfect to entertain or relax in your own private oasis, equipped with an in-ground heated swimming pool, and private outdoor 1/2 bath. The pool area offers ample space for outdoor dining and lounging. The screened in porch features 3 season windows and can be used throught the year. The finished daylight basement offers a bar area, 2 bedrooms, unfinished area that can be used as a workout room/play room, family room, full bathroom, ample storage. The home has Andersen windows. Stairs in garage lead to unfinished attic area perfect for large storage. Don't miss the opportunity to make this your forever home! Refrigerator and Freezer in garage do not covey with property. Sink in bonus room does not convey with property.
Contact an agent
Home facts
- Year built:2018
- Listing Id #:22039825
- Added:71 day(s) ago
- Updated:July 08, 2025 at 08:40 PM
Rooms and interior
- Bedrooms:4
- Total bathrooms:5
- Full bathrooms:3
- Half bathrooms:2
- Living area:5,292 sq. ft.
Heating and cooling
- Cooling:Central Electric
- Heating:Forced Air
Structure and exterior
- Year built:2018
- Building area:5,292 sq. ft.
- Lot area:0.38 Acres
Schools
- High school:Perry Meridian High School
- Middle school:Perry Meridian Middle School
- Elementary school:Glenns Valley Elementary School
Utilities
- Water:Public Water
Finances and disclosures
- Price:$875,000
- Price per sq. ft.:$165.34
New listings near 7648 Killarney Drive
- New
 $210,000Active3 beds 2 baths1,352 sq. ft.
$210,000Active3 beds 2 baths1,352 sq. ft.5201 E North Street, Indianapolis, IN 46219
MLS# 22052184Listed by: EXP REALTY, LLC - New
 $398,000Active4 beds 3 baths2,464 sq. ft.
$398,000Active4 beds 3 baths2,464 sq. ft.4260 Blue Note Drive, Indianapolis, IN 46239
MLS# 22056676Listed by: BLUPRINT REAL ESTATE GROUP - New
 $349,900Active3 beds 2 baths1,560 sq. ft.
$349,900Active3 beds 2 baths1,560 sq. ft.1222 S County Road 1050 E, Indianapolis, IN 46231
MLS# 22056857Listed by: FATHOM REALTY - Open Fri, 6 to 8pmNew
 $250,000Active3 beds 3 baths1,676 sq. ft.
$250,000Active3 beds 3 baths1,676 sq. ft.6002 Draycott Drive, Indianapolis, IN 46236
MLS# 22054536Listed by: EXP REALTY, LLC - New
 $229,000Active3 beds 1 baths1,233 sq. ft.
$229,000Active3 beds 1 baths1,233 sq. ft.1335 N Linwood Avenue, Indianapolis, IN 46201
MLS# 22055900Listed by: NEW QUANTUM REALTY GROUP - New
 $369,500Active3 beds 2 baths1,275 sq. ft.
$369,500Active3 beds 2 baths1,275 sq. ft.10409 Barmore Avenue, Indianapolis, IN 46280
MLS# 22056446Listed by: CENTURY 21 SCHEETZ - New
 $79,000Active2 beds 1 baths776 sq. ft.
$79,000Active2 beds 1 baths776 sq. ft.2740 E 37th Street, Indianapolis, IN 46218
MLS# 22056662Listed by: EVERHART STUDIO, LTD. - New
 $79,000Active2 beds 1 baths696 sq. ft.
$79,000Active2 beds 1 baths696 sq. ft.3719 Kinnear Avenue, Indianapolis, IN 46218
MLS# 22056663Listed by: EVERHART STUDIO, LTD. - New
 $150,000Active3 beds 2 baths1,082 sq. ft.
$150,000Active3 beds 2 baths1,082 sq. ft.2740 N Rural Street, Indianapolis, IN 46218
MLS# 22056665Listed by: EVERHART STUDIO, LTD. - New
 $140,000Active4 beds 2 baths1,296 sq. ft.
$140,000Active4 beds 2 baths1,296 sq. ft.2005 N Bancroft Street, Indianapolis, IN 46218
MLS# 22056666Listed by: EVERHART STUDIO, LTD.
