7710 Samuel Drive, Indianapolis, IN 46259
Local realty services provided by:Schuler Bauer Real Estate ERA Powered
7710 Samuel Drive,Indianapolis, IN 46259
$305,000
- 4 Beds
- 3 Baths
- 2,028 sq. ft.
- Single family
- Pending
Listed by: kimberly lyon
Office: hoosier, realtors
MLS#:22045966
Source:IN_MIBOR
Price summary
- Price:$305,000
- Price per sq. ft.:$150.39
About this home
Tucked into the quiet, established neighborhood of Bel Moore in Franklin Township, this 4-bedroom home offers room to spread out both inside and out. Step inside to a cozy living room with a fireplace that instantly feels like home. The main floor also features a bright and open family room that flows into the updated kitchen-complete with a custom pantry, an island for prep space, and eat-in dining perfect for weeknight dinners or weekend brunch. Need extra space? The main-level flex room makes a great office, playroom, or creative corner, and the remodeled laundry room adds function and organization. Upstairs, all four bedrooms offer great closet space and natural light. The primary suite feels like a retreat, with a completely remodeled bathroom showcasing custom tile work and exceptional craftsmanship throughout. Outside, the 0.31-acre backyard backs up to views of mature trees, giving you privacy and a peaceful backdrop for evenings on the patio, games of basketball, or simply soaking up the sunshine. Just a few streets away, you'll find access to the neighborhood pool and park-ideal for relaxing weekends or connecting with neighbors. With a rare 3-car garage, well-chosen updates, and access to top-rated Franklin Township schools, this home is move-in ready and full of potential. Just minutes to I-65 and shopping-come see what life could look like here!
Contact an agent
Home facts
- Year built:1996
- Listing ID #:22045966
- Added:196 day(s) ago
- Updated:January 03, 2026 at 08:40 AM
Rooms and interior
- Bedrooms:4
- Total bathrooms:3
- Full bathrooms:2
- Half bathrooms:1
- Living area:2,028 sq. ft.
Heating and cooling
- Cooling:Central Electric
- Heating:Forced Air
Structure and exterior
- Year built:1996
- Building area:2,028 sq. ft.
- Lot area:0.31 Acres
Schools
- High school:Franklin Central High School
- Middle school:Franklin Central Junior High
- Elementary school:Mary Adams Elementary School
Utilities
- Water:Public Water
Finances and disclosures
- Price:$305,000
- Price per sq. ft.:$150.39
New listings near 7710 Samuel Drive
- New
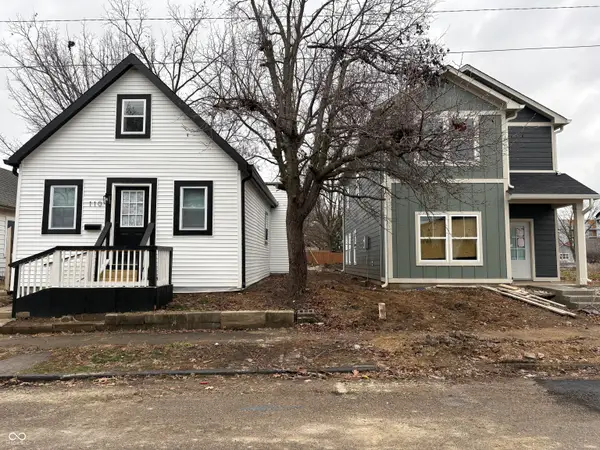 $279,500Active3 beds 2 baths1,880 sq. ft.
$279,500Active3 beds 2 baths1,880 sq. ft.110 Wisconsin Street, Indianapolis, IN 46225
MLS# 22078356Listed by: EXP REALTY, LLC 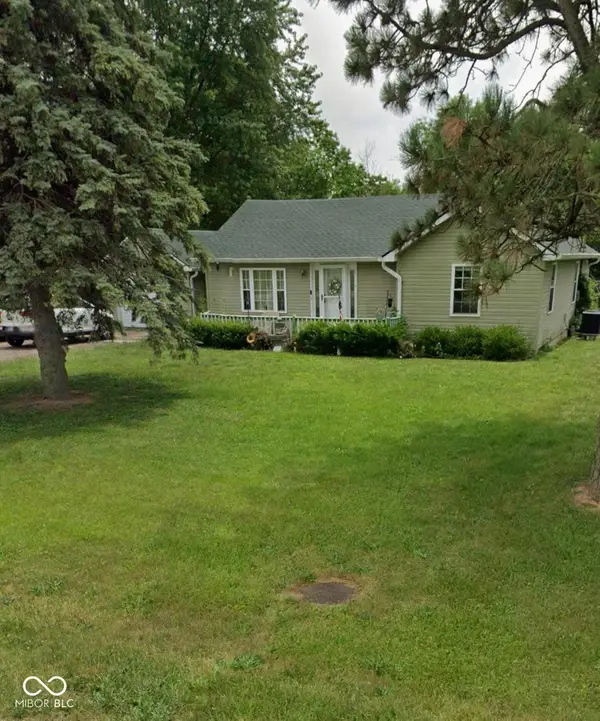 $140,000Pending3 beds 2 baths1,128 sq. ft.
$140,000Pending3 beds 2 baths1,128 sq. ft.8849 Mcgaughey Road, Indianapolis, IN 46239
MLS# 22078355Listed by: THE STEWART HOME GROUP- New
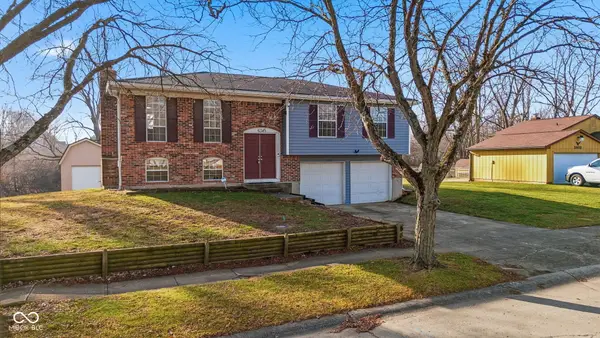 $270,000Active3 beds 3 baths2,156 sq. ft.
$270,000Active3 beds 3 baths2,156 sq. ft.5745 Dollar Hide South Drive S, Indianapolis, IN 46221
MLS# 22078227Listed by: INDIANA GOLD GROUP - New
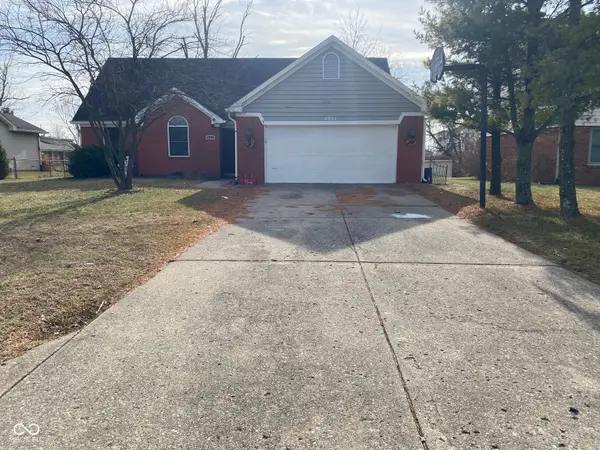 $275,000Active4 beds 3 baths1,853 sq. ft.
$275,000Active4 beds 3 baths1,853 sq. ft.4951 Ehler Drive, Indianapolis, IN 46237
MLS# 22078348Listed by: CROSSROADS LINK REALTY - New
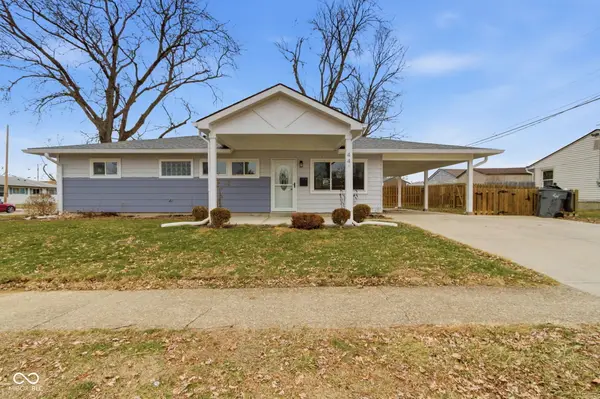 $225,000Active4 beds 2 baths1,066 sq. ft.
$225,000Active4 beds 2 baths1,066 sq. ft.4436 Hollister Drive, Indianapolis, IN 46222
MLS# 22078304Listed by: GARNET GROUP - New
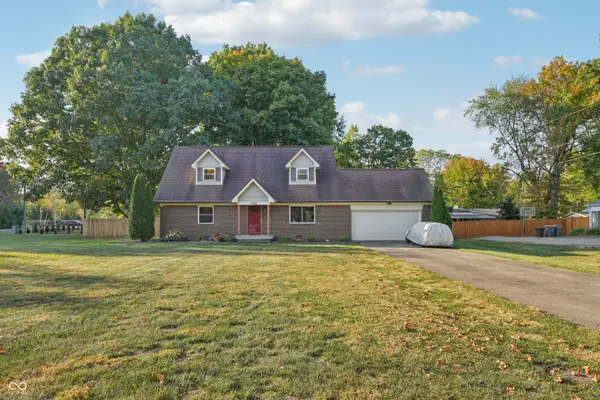 $350,000Active4 beds 3 baths2,320 sq. ft.
$350,000Active4 beds 3 baths2,320 sq. ft.6102 Hazelwood Avenue, Indianapolis, IN 46228
MLS# 22078334Listed by: KELLER WILLIAMS INDPLS METRO N - New
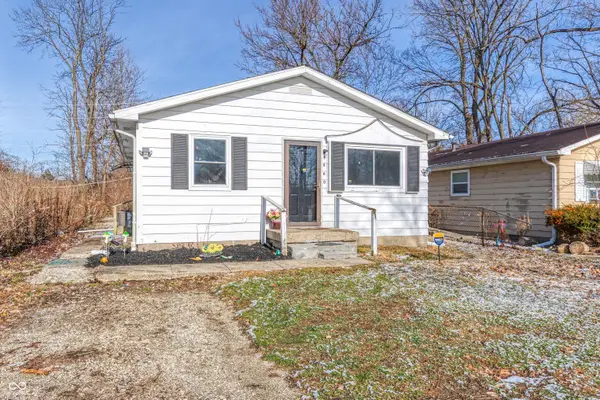 $110,000Active3 beds 2 baths1,104 sq. ft.
$110,000Active3 beds 2 baths1,104 sq. ft.5660 E 34th Street, Indianapolis, IN 46218
MLS# 22078347Listed by: REAL BROKER, LLC - New
 $325,000Active3 beds 3 baths2,137 sq. ft.
$325,000Active3 beds 3 baths2,137 sq. ft.1602 Friendship Drive, Indianapolis, IN 46217
MLS# 22071310Listed by: F.C. TUCKER COMPANY - New
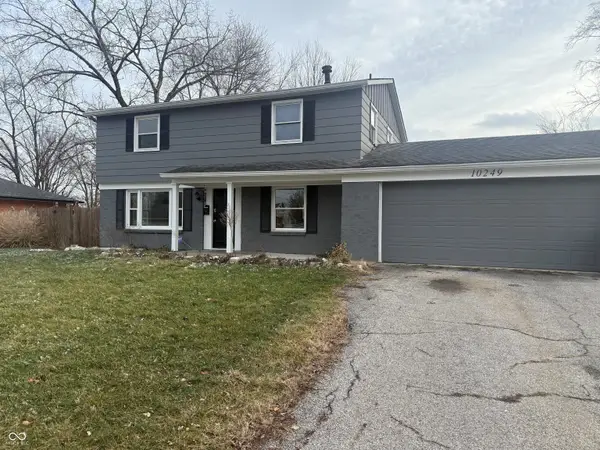 $239,000Active4 beds 2 baths2,076 sq. ft.
$239,000Active4 beds 2 baths2,076 sq. ft.10249 Ronald Court, Indianapolis, IN 46229
MLS# 22076480Listed by: KELLER WILLIAMS INDY METRO NE - New
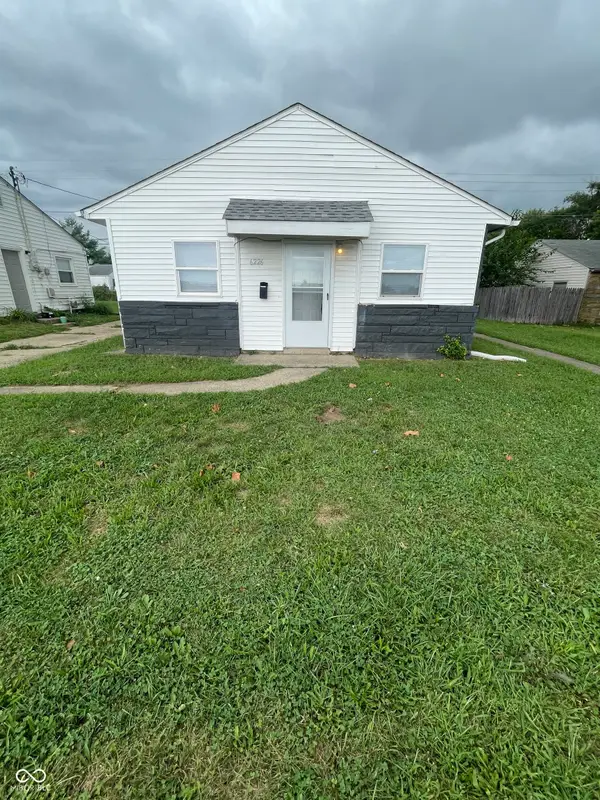 $165,000Active-- beds -- baths
$165,000Active-- beds -- baths6226 E 21st Street, Indianapolis, IN 46219
MLS# 22078173Listed by: KELLER WILLIAMS INDPLS METRO N
