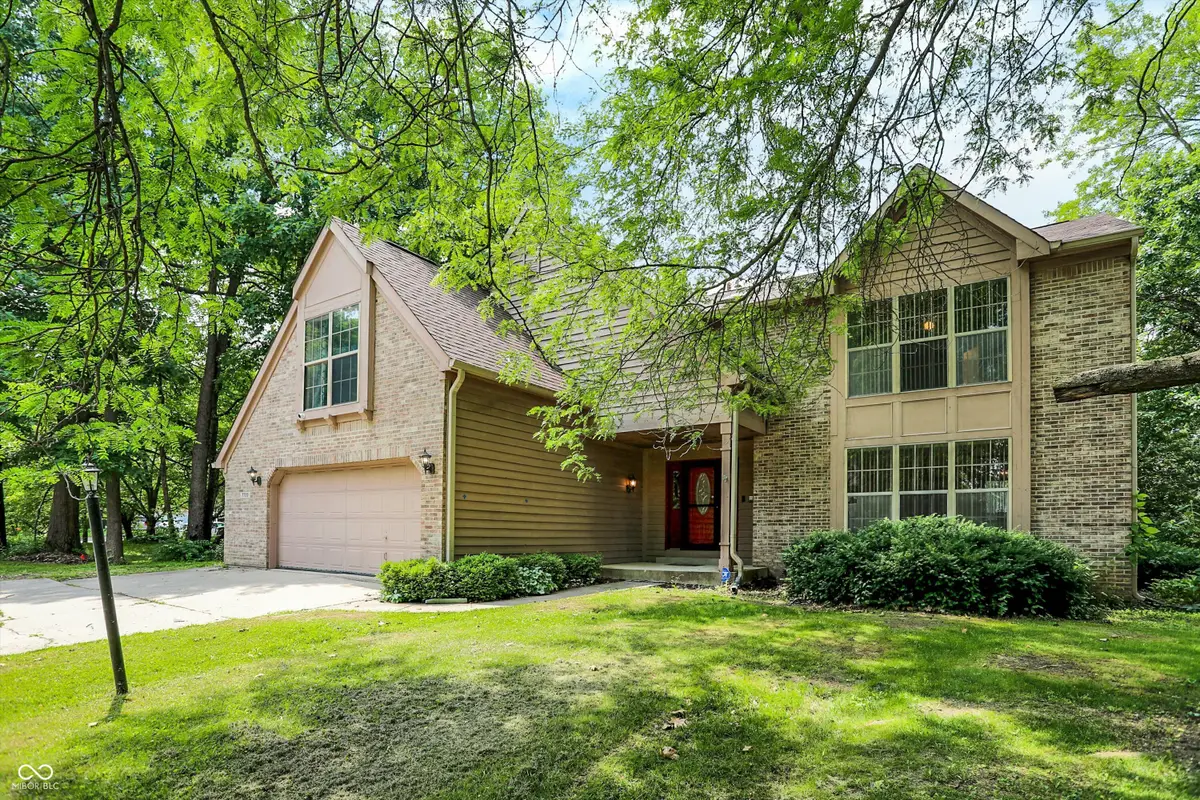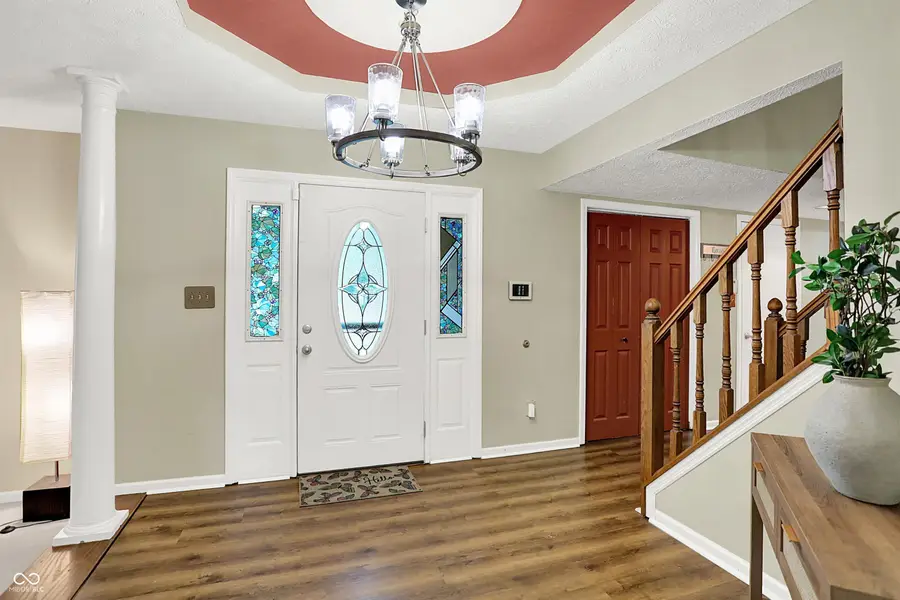7720 Langwood Drive, Indianapolis, IN 46268
Local realty services provided by:Schuler Bauer Real Estate ERA Powered



7720 Langwood Drive,Indianapolis, IN 46268
$370,000
- 4 Beds
- 3 Baths
- 4,120 sq. ft.
- Single family
- Active
Listed by:erica shupert
Office:redfin corporation
MLS#:22044261
Source:IN_MIBOR
Price summary
- Price:$370,000
- Price per sq. ft.:$89.81
About this home
Tucked away on a quiet cul-de-sac in Pike Township, this spacious 4-bedroom, 2.5-bath home combines comfort, style, and versatility. Freshly updated with new wood flooring and paint throughout, the interior feels bright, welcoming, and move-in ready. The main level offers generous living and dining areas, anchored by a striking full brick wall fireplace surround-adding warmth, charm, and a cozy focal point to the space. A large loft upstairs provides flexible room for a home office, play area, or media space, while the full basement offers endless potential for recreation, storage, or future customization. Enjoy outdoor living on the screened-in patio, perfect for relaxing or entertaining in comfort. Located on a cul-de-sac in a convenient Pike Township location, this home offers peace and privacy without sacrificing accessibility to schools, shopping, and major highways. With thoughtful updates, classic features, and room to grow, this beautifully maintained home is ready to welcome you!
Contact an agent
Home facts
- Year built:1991
- Listing Id #:22044261
- Added:61 day(s) ago
- Updated:August 11, 2025 at 03:08 PM
Rooms and interior
- Bedrooms:4
- Total bathrooms:3
- Full bathrooms:2
- Half bathrooms:1
- Living area:4,120 sq. ft.
Heating and cooling
- Cooling:Central Electric
- Heating:Forced Air
Structure and exterior
- Year built:1991
- Building area:4,120 sq. ft.
- Lot area:0.34 Acres
Schools
- High school:Pike High School
Utilities
- Water:Public Water
Finances and disclosures
- Price:$370,000
- Price per sq. ft.:$89.81
New listings near 7720 Langwood Drive
- New
 $450,000Active4 beds 3 baths1,800 sq. ft.
$450,000Active4 beds 3 baths1,800 sq. ft.1433 Deloss Street, Indianapolis, IN 46201
MLS# 22038175Listed by: HIGHGARDEN REAL ESTATE - New
 $224,900Active3 beds 2 baths1,088 sq. ft.
$224,900Active3 beds 2 baths1,088 sq. ft.3464 W 12th Street, Indianapolis, IN 46222
MLS# 22055982Listed by: CANON REAL ESTATE SERVICES LLC - New
 $179,900Active3 beds 1 baths999 sq. ft.
$179,900Active3 beds 1 baths999 sq. ft.1231 Windermire Street, Indianapolis, IN 46227
MLS# 22056529Listed by: MY AGENT - New
 $44,900Active0.08 Acres
$44,900Active0.08 Acres248 E Caven Street, Indianapolis, IN 46225
MLS# 22056799Listed by: KELLER WILLIAMS INDY METRO S - New
 $34,900Active0.07 Acres
$34,900Active0.07 Acres334 Lincoln Street, Indianapolis, IN 46225
MLS# 22056813Listed by: KELLER WILLIAMS INDY METRO S - New
 $199,900Active3 beds 3 baths1,231 sq. ft.
$199,900Active3 beds 3 baths1,231 sq. ft.5410 Waterton Lakes Drive, Indianapolis, IN 46237
MLS# 22056820Listed by: REALTY WEALTH ADVISORS - New
 $155,000Active2 beds 1 baths865 sq. ft.
$155,000Active2 beds 1 baths865 sq. ft.533 Temperance Avenue, Indianapolis, IN 46203
MLS# 22055250Listed by: EXP REALTY, LLC - New
 $190,000Active2 beds 3 baths1,436 sq. ft.
$190,000Active2 beds 3 baths1,436 sq. ft.6302 Bishops Pond Lane, Indianapolis, IN 46268
MLS# 22055728Listed by: CENTURY 21 SCHEETZ - Open Sun, 12 to 2pmNew
 $234,900Active3 beds 2 baths1,811 sq. ft.
$234,900Active3 beds 2 baths1,811 sq. ft.3046 River Shore Place, Indianapolis, IN 46208
MLS# 22056202Listed by: F.C. TUCKER COMPANY - New
 $120,000Active2 beds 1 baths904 sq. ft.
$120,000Active2 beds 1 baths904 sq. ft.3412 Brouse Avenue, Indianapolis, IN 46218
MLS# 22056547Listed by: HIGHGARDEN REAL ESTATE
