7722 Tanager Lane, Indianapolis, IN 46256
Local realty services provided by:Schuler Bauer Real Estate ERA Powered

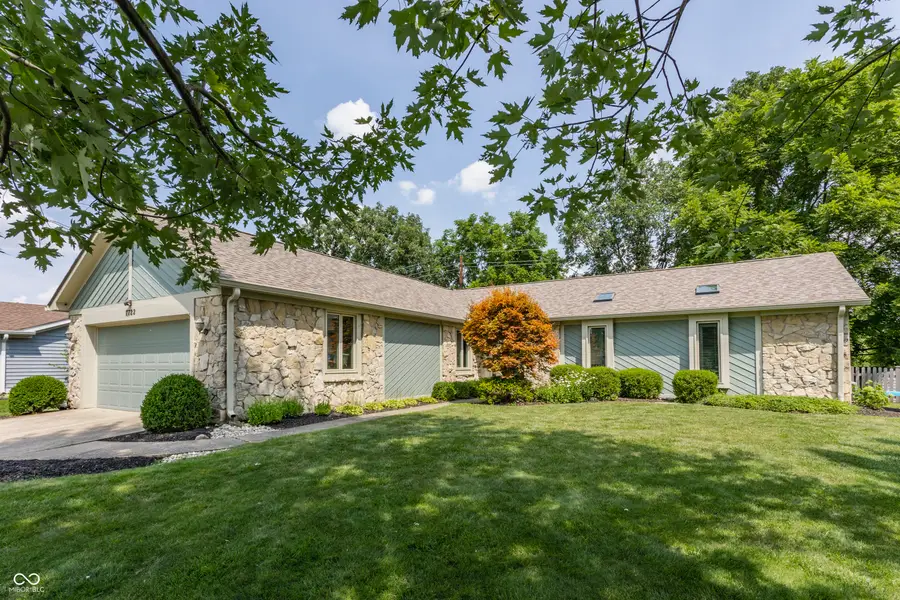
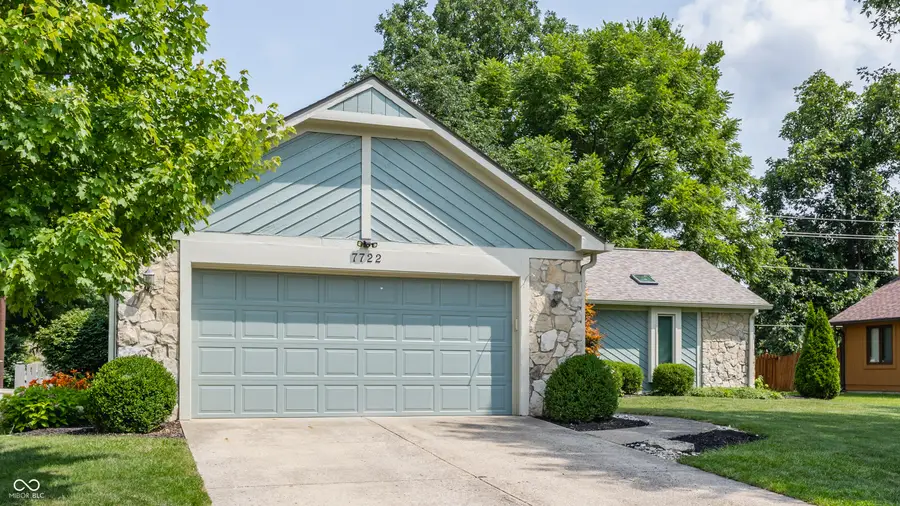
7722 Tanager Lane,Indianapolis, IN 46256
$330,000
- 3 Beds
- 2 Baths
- 1,722 sq. ft.
- Single family
- Pending
Listed by:jennifer melind
Office:berkshire hathaway home
MLS#:22052671
Source:IN_MIBOR
Price summary
- Price:$330,000
- Price per sq. ft.:$191.64
About this home
This is the one! Stylish, spacious, and perfectly located-this updated ranch is directly across from Lawrence North High School and the public library, with unbeatable access to shopping, restaurants, hospitals, and more! Step inside to an open, light-filled layout where soaring cathedral ceilings and a show-stopping stone wood-burning fireplace steal the spotlight. The brand-new windows (2023) flood the space with sunshine, and the sleek, updated kitchen flows right into the expansive family room-ideal for entertaining or cozy nights in. Slide open the doors to your own private backyard oasis-fully fenced, freshly painted (2024), with a spacious deck made for summer evenings and weekend gatherings. The primary suite is a dream with a walk-in closet and beautifully updated bath. You'll also love the refreshed hall bathroom (2024), newer roof (2022), and the inviting curb appeal thanks to the freshly painted exterior. All of this in a friendly neighborhood with a pool and clubhouse-your forever home is waiting!
Contact an agent
Home facts
- Year built:1982
- Listing Id #:22052671
- Added:13 day(s) ago
- Updated:August 07, 2025 at 03:36 PM
Rooms and interior
- Bedrooms:3
- Total bathrooms:2
- Full bathrooms:2
- Living area:1,722 sq. ft.
Heating and cooling
- Cooling:Central Electric
- Heating:Forced Air
Structure and exterior
- Year built:1982
- Building area:1,722 sq. ft.
- Lot area:0.27 Acres
Schools
- High school:Lawrence North High School
- Middle school:Fall Creek Valley Middle School
- Elementary school:Crestview Elementary School
Utilities
- Water:Public Water
Finances and disclosures
- Price:$330,000
- Price per sq. ft.:$191.64
New listings near 7722 Tanager Lane
- New
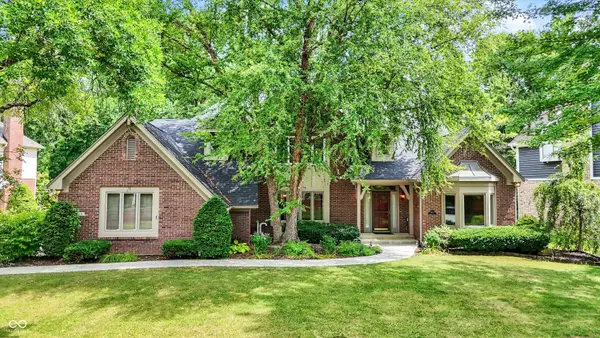 $630,000Active4 beds 4 baths4,300 sq. ft.
$630,000Active4 beds 4 baths4,300 sq. ft.9015 Admirals Pointe Drive, Indianapolis, IN 46236
MLS# 22032432Listed by: CENTURY 21 SCHEETZ - New
 $20,000Active0.12 Acres
$20,000Active0.12 Acres3029 Graceland Avenue, Indianapolis, IN 46208
MLS# 22055179Listed by: EXP REALTY LLC - New
 $174,900Active3 beds 2 baths1,064 sq. ft.
$174,900Active3 beds 2 baths1,064 sq. ft.321 Lindley Avenue, Indianapolis, IN 46241
MLS# 22055184Listed by: TRUE PROPERTY MANAGEMENT - New
 $293,000Active2 beds 2 baths2,070 sq. ft.
$293,000Active2 beds 2 baths2,070 sq. ft.1302 Lasalle Street, Indianapolis, IN 46201
MLS# 22055236Listed by: KELLER WILLIAMS INDY METRO NE - New
 $410,000Active3 beds 2 baths1,809 sq. ft.
$410,000Active3 beds 2 baths1,809 sq. ft.5419 Haverford Avenue, Indianapolis, IN 46220
MLS# 22055601Listed by: KELLER WILLIAMS INDY METRO S - New
 $359,500Active3 beds 2 baths2,137 sq. ft.
$359,500Active3 beds 2 baths2,137 sq. ft.4735 E 78th Street, Indianapolis, IN 46250
MLS# 22056164Listed by: CENTURY 21 SCHEETZ - New
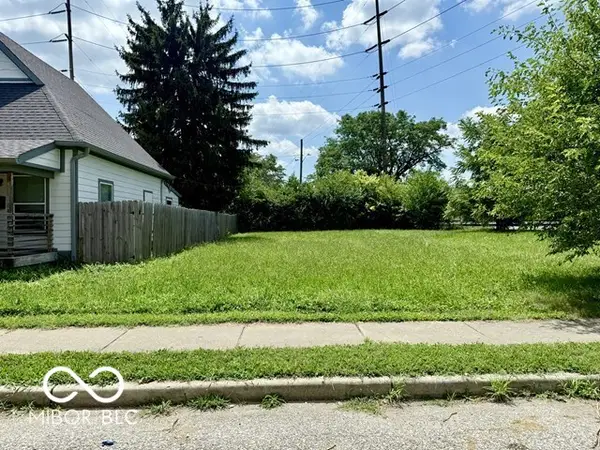 $44,900Active0.08 Acres
$44,900Active0.08 Acres235 E Caven Street, Indianapolis, IN 46225
MLS# 22056753Listed by: KELLER WILLIAMS INDY METRO S - New
 $390,000Active2 beds 4 baths1,543 sq. ft.
$390,000Active2 beds 4 baths1,543 sq. ft.2135 N College Avenue, Indianapolis, IN 46202
MLS# 22056221Listed by: F.C. TUCKER COMPANY - New
 $199,000Active3 beds 1 baths1,222 sq. ft.
$199,000Active3 beds 1 baths1,222 sq. ft.1446 Spann Avenue, Indianapolis, IN 46203
MLS# 22056272Listed by: SCOTT ESTATES - New
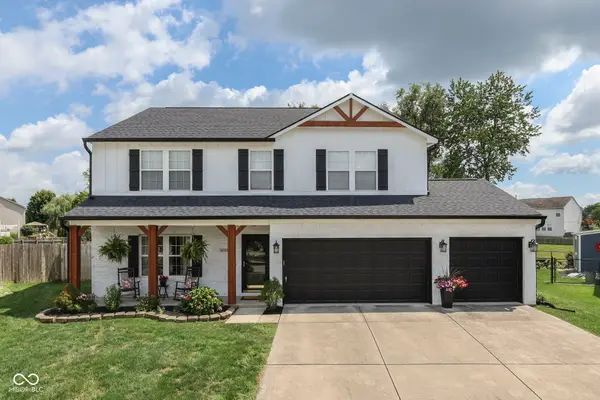 $365,000Active4 beds 3 baths2,736 sq. ft.
$365,000Active4 beds 3 baths2,736 sq. ft.6719 Heritage Hill Drive, Indianapolis, IN 46237
MLS# 22056511Listed by: RE/MAX ADVANCED REALTY

