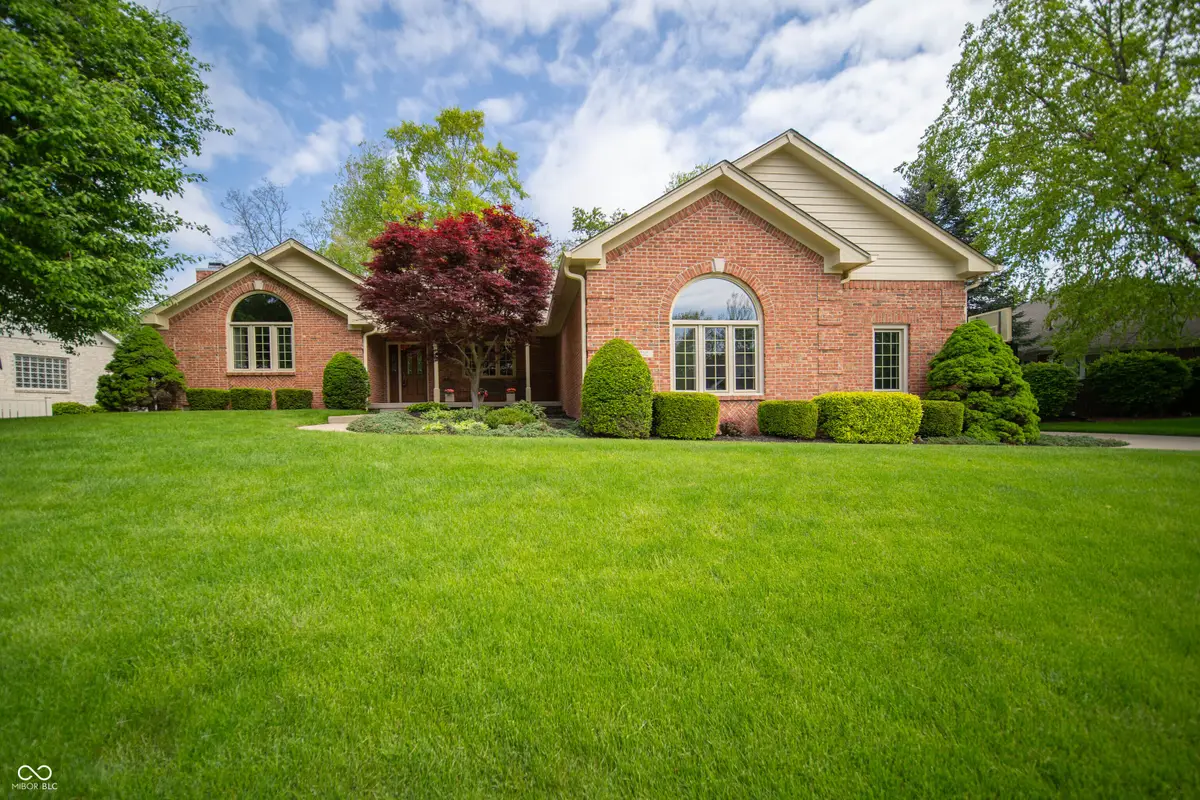7732 Ashtree Drive, Indianapolis, IN 46259
Local realty services provided by:Schuler Bauer Real Estate ERA Powered



Upcoming open houses
- Sun, Aug 1712:00 pm - 02:00 pm
Listed by:wendy mcclellan
Office:brg realty partners
MLS#:22028762
Source:IN_MIBOR
Price summary
- Price:$509,900
- Price per sq. ft.:$145.23
About this home
BACK ON MARKET WITH $25,000 IN UPDATES! OPEN SUN, AUG 17, 12 to 2. This extraordinary custom ranch w/full finished basement now boasts newly painted white cabinets, trim, doors, walls & ceilings, and brand-new luxury vinyl plank flooring in entry/great rm/kit/nook/dining! Nestled on a gorgeous lot w/mature trees in Timberlakes, one of Franklin Township's most exclusive neighborhoods, this home is exceptionally well-appointed - note the custom trim carpentry w/crown, chair rail & fluted cased openings throughout, large, beautifully cased windows, can lighting, granite kitchen & laundry countertops, custom cabinetry in both kitchen and basement bar. Great Room has a cozy gas log fireplace w/beautiful newly whitewashed brick & a vaulted ceiling. Master Bedroom has shower w/separate tub, double sinks & a Walk-In closet. The updated kitchen boasts LOTS of cabinetry, huge bar top, nice pantry & a large breakfast nook overlooking the fabulous outdoor living space. Spend your evenings on the beautiful stone paver patio, spacious enough for large gatherings, enjoying the GAS firepit or grilling on the new (2025) built-in gas grill overlooking the large, private, fully fenced yard w/5' gate, or shoot hoops on the basketball goal. Entertain in the spacious basement complete w/large wet bar boasting custom cherry cabinetry, granite tops & gorgeous stacked stone, & large bar top that seats 6+, pool table, large game table/eating area, office, family room & full bath, perfect for game/movie nights or holiday parties! Great storage in the 25x25 side-entry garage w/12'+ ceilings, and a large concrete turnaround that accomodates parking for 2 more cars. NEW water heater this month! NEW roof, gutters, exterior paint, overhead garage door in 2023. NEW sliding glass door in breakfast nook & water softener in 2024. MUST SEE!
Contact an agent
Home facts
- Year built:1996
- Listing Id #:22028762
- Added:104 day(s) ago
- Updated:August 14, 2025 at 11:45 AM
Rooms and interior
- Bedrooms:3
- Total bathrooms:3
- Full bathrooms:3
- Living area:3,511 sq. ft.
Heating and cooling
- Cooling:Central Electric
- Heating:Forced Air
Structure and exterior
- Year built:1996
- Building area:3,511 sq. ft.
- Lot area:0.35 Acres
Schools
- High school:Franklin Central High School
- Elementary school:Mary Adams Elementary School
Utilities
- Water:Public Water
Finances and disclosures
- Price:$509,900
- Price per sq. ft.:$145.23
New listings near 7732 Ashtree Drive
- New
 $450,000Active4 beds 3 baths1,800 sq. ft.
$450,000Active4 beds 3 baths1,800 sq. ft.1433 Deloss Street, Indianapolis, IN 46201
MLS# 22038175Listed by: HIGHGARDEN REAL ESTATE - New
 $224,900Active3 beds 2 baths1,088 sq. ft.
$224,900Active3 beds 2 baths1,088 sq. ft.3464 W 12th Street, Indianapolis, IN 46222
MLS# 22055982Listed by: CANON REAL ESTATE SERVICES LLC - New
 $179,900Active3 beds 1 baths999 sq. ft.
$179,900Active3 beds 1 baths999 sq. ft.1231 Windermire Street, Indianapolis, IN 46227
MLS# 22056529Listed by: MY AGENT - New
 $44,900Active0.08 Acres
$44,900Active0.08 Acres248 E Caven Street, Indianapolis, IN 46225
MLS# 22056799Listed by: KELLER WILLIAMS INDY METRO S - New
 $34,900Active0.07 Acres
$34,900Active0.07 Acres334 Lincoln Street, Indianapolis, IN 46225
MLS# 22056813Listed by: KELLER WILLIAMS INDY METRO S - New
 $199,900Active3 beds 3 baths1,231 sq. ft.
$199,900Active3 beds 3 baths1,231 sq. ft.5410 Waterton Lakes Drive, Indianapolis, IN 46237
MLS# 22056820Listed by: REALTY WEALTH ADVISORS - New
 $155,000Active2 beds 1 baths865 sq. ft.
$155,000Active2 beds 1 baths865 sq. ft.533 Temperance Avenue, Indianapolis, IN 46203
MLS# 22055250Listed by: EXP REALTY, LLC - New
 $190,000Active2 beds 3 baths1,436 sq. ft.
$190,000Active2 beds 3 baths1,436 sq. ft.6302 Bishops Pond Lane, Indianapolis, IN 46268
MLS# 22055728Listed by: CENTURY 21 SCHEETZ - Open Sun, 12 to 2pmNew
 $234,900Active3 beds 2 baths1,811 sq. ft.
$234,900Active3 beds 2 baths1,811 sq. ft.3046 River Shore Place, Indianapolis, IN 46208
MLS# 22056202Listed by: F.C. TUCKER COMPANY - New
 $120,000Active2 beds 1 baths904 sq. ft.
$120,000Active2 beds 1 baths904 sq. ft.3412 Brouse Avenue, Indianapolis, IN 46218
MLS# 22056547Listed by: HIGHGARDEN REAL ESTATE
