7743 Camelback Drive, Indianapolis, IN 46250
Local realty services provided by:Schuler Bauer Real Estate ERA Powered
Listed by: matt mclaughlin, tracy nondorf
Office: f.c. tucker company
MLS#:22045328
Source:IN_MIBOR
Price summary
- Price:$635,000
- Price per sq. ft.:$143.6
About this home
Back on the market with new windows, new pool liner, and a transferable one-year home warranty. Set atop a slight incline and showcasing a well manicured and lush lawn with welcoming porch this classic Ivy Hills two story is ready for its next owner. Inside, a circular floor plan enhances everyday convenience and allows you to entertain with ease. The original kitchen area was thoughtfully expanded to include a stunning breakfast/ sunroom. This space offers abundant natural light via a curved wall of windows with vistas to the fenced patio, pool, and onward to the home's additional greenspace. Other first-floor spaces include a large, elegant living room that opens to a cozy family room with built-ins and a fireplace. The updated cook's kitchen is equipped with a dual-fuel double oven range and an ample island with a breakfast bar, conveniently located between the breakfast and formal dining rooms. A pantry, main level laundry room, half bath and the home's 5th bedroom currently in use as an office complete this level. Upstairs boasts four bedrooms with original hardwoods. The primary includes a sitting area, spacious closet, dressing vanity, and adjoining full bath. The finished lower level is set up as a rec room for entertaining complete with wet bar, mini fridge and half bath. Rear yard is a private retreat that includes a fully fenced pool with paver patio and outdoor party kitchen. Beyond the fenced pool is ample green space that includes an invisible fence for pets. All of this in a desirable and friendly neighborhood, and situated within steps of the new Nickel Plate Trail.
Contact an agent
Home facts
- Year built:1965
- Listing ID #:22045328
- Added:238 day(s) ago
- Updated:February 12, 2026 at 10:28 PM
Rooms and interior
- Bedrooms:5
- Total bathrooms:4
- Full bathrooms:2
- Half bathrooms:2
- Living area:3,656 sq. ft.
Heating and cooling
- Cooling:Central Electric
- Heating:Forced Air
Structure and exterior
- Year built:1965
- Building area:3,656 sq. ft.
- Lot area:0.35 Acres
Utilities
- Water:Public Water
Finances and disclosures
- Price:$635,000
- Price per sq. ft.:$143.6
New listings near 7743 Camelback Drive
- New
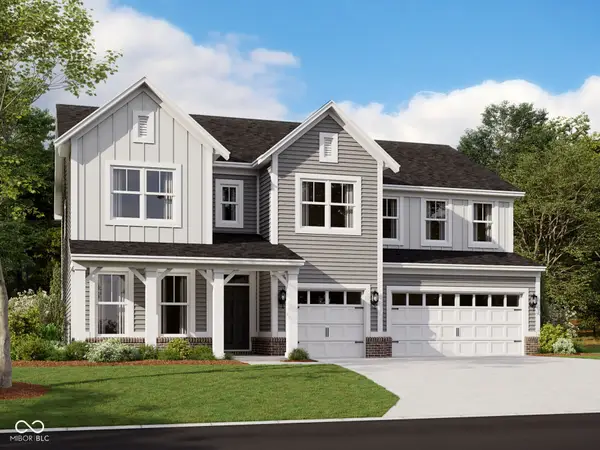 $557,990Active5 beds 4 baths3,313 sq. ft.
$557,990Active5 beds 4 baths3,313 sq. ft.5420 Aspen Wood Lane, Indianapolis, IN 46239
MLS# 22083797Listed by: M/I HOMES OF INDIANA, L.P. - New
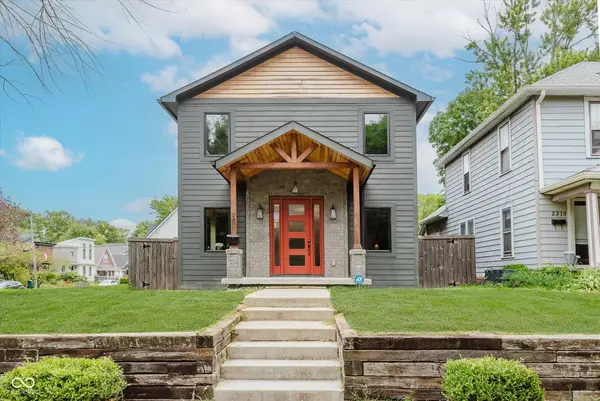 $849,900Active4 beds 4 baths4,671 sq. ft.
$849,900Active4 beds 4 baths4,671 sq. ft.2306 E 12th Street, Indianapolis, IN 46201
MLS# 22060074Listed by: NO LIMIT REAL ESTATE, LLC - New
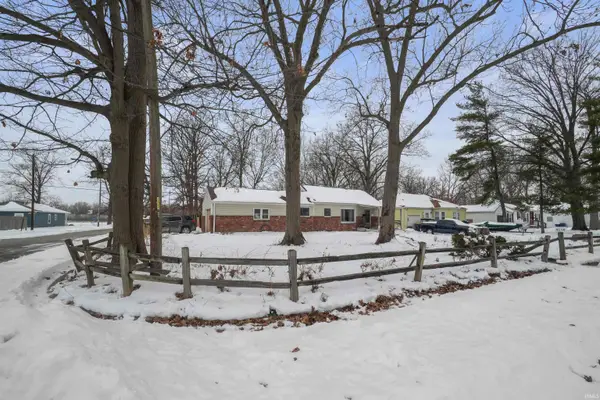 $225,000Active3 beds 2 baths1,795 sq. ft.
$225,000Active3 beds 2 baths1,795 sq. ft.4504 Longworth Avenue, Indianapolis, IN 46226
MLS# 202604301Listed by: UPTOWN REALTY GROUP - New
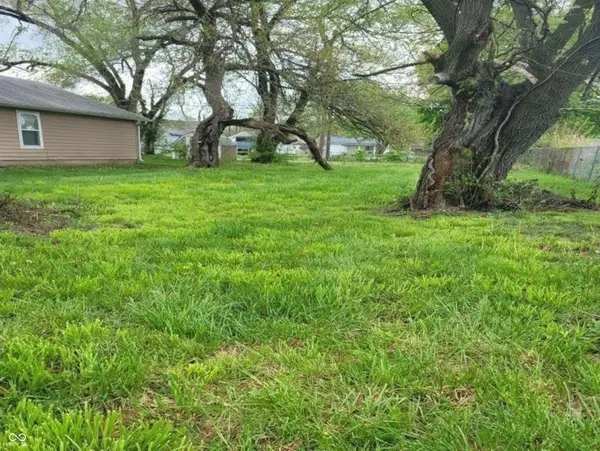 $47,000Active0.11 Acres
$47,000Active0.11 Acres2349 Sheldon Street, Indianapolis, IN 46218
MLS# 22082198Listed by: LEDFORD WRIGHT REAL ESTATE GROUP, LLC - Open Sat, 11am to 2pmNew
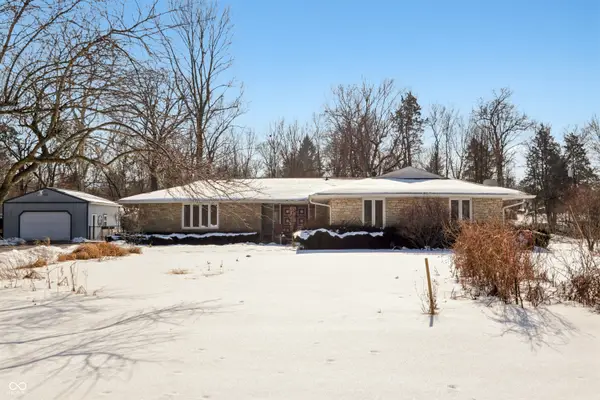 $360,000Active4 beds 2 baths1,664 sq. ft.
$360,000Active4 beds 2 baths1,664 sq. ft.4229 Terra Drive, Indianapolis, IN 46237
MLS# 22083202Listed by: TRUEBLOOD REAL ESTATE - New
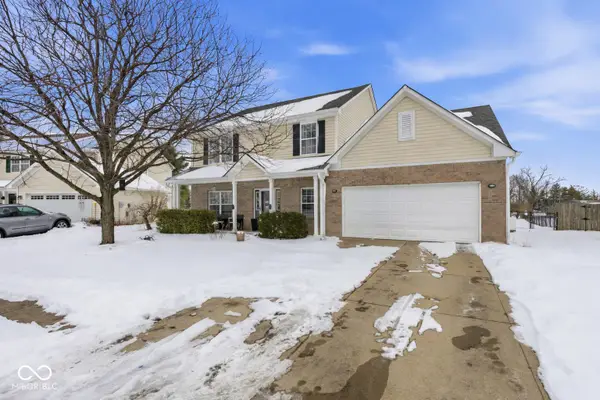 $345,000Active5 beds 3 baths2,634 sq. ft.
$345,000Active5 beds 3 baths2,634 sq. ft.5935 Honeywell Drive, Indianapolis, IN 46236
MLS# 22083041Listed by: KELLER WILLIAMS INDPLS METRO N - New
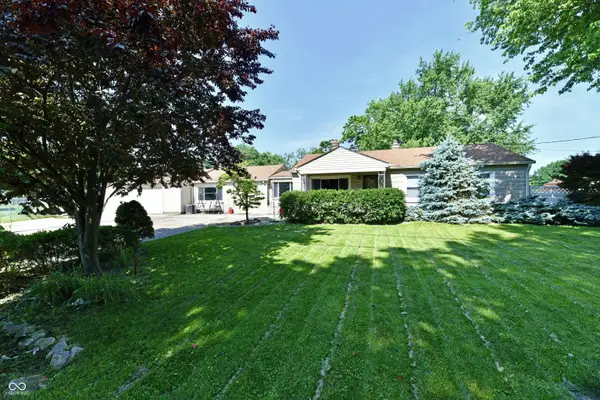 $250,000Active4 beds 2 baths1,732 sq. ft.
$250,000Active4 beds 2 baths1,732 sq. ft.4020 S Lynhurst Drive, Indianapolis, IN 46221
MLS# 22083545Listed by: DIX REALTY GROUP 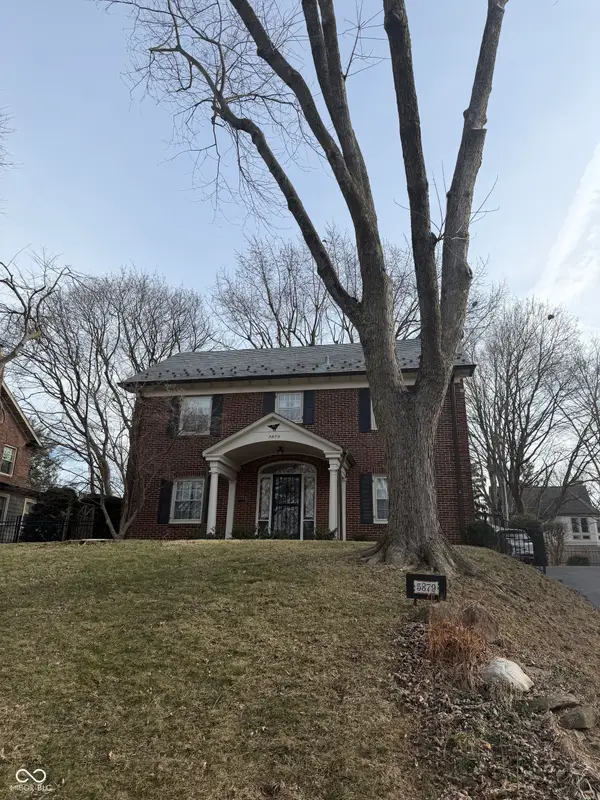 $450,000Pending3 beds 3 baths2,072 sq. ft.
$450,000Pending3 beds 3 baths2,072 sq. ft.5879 N Delaware Street, Indianapolis, IN 46220
MLS# 22083680Listed by: COMPASS INDIANA, LLC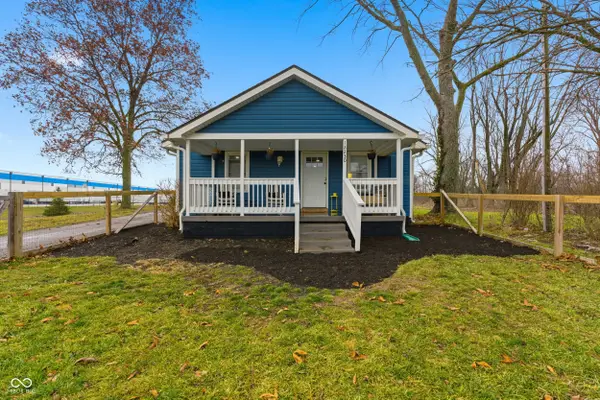 $285,500Pending3 beds 2 baths1,412 sq. ft.
$285,500Pending3 beds 2 baths1,412 sq. ft.12230 E Mcgregor Road, Indianapolis, IN 46259
MLS# 22078409Listed by: F.C. TUCKER COMPANY- Open Sun, 1 to 3pmNew
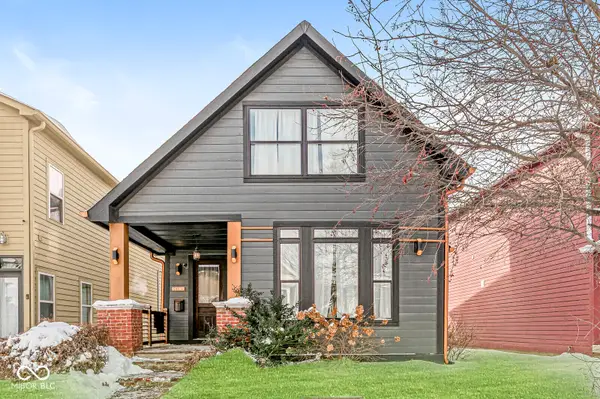 $379,900Active3 beds 3 baths2,300 sq. ft.
$379,900Active3 beds 3 baths2,300 sq. ft.741 Parkway Avenue, Indianapolis, IN 46203
MLS# 22081820Listed by: F.C. TUCKER COMPANY

