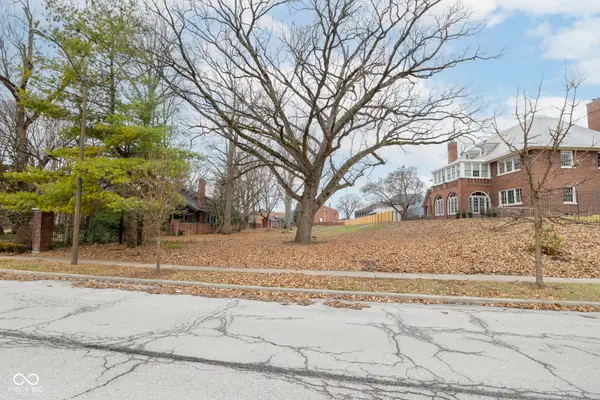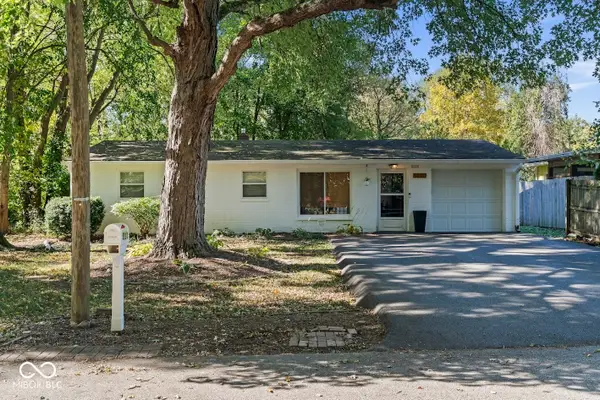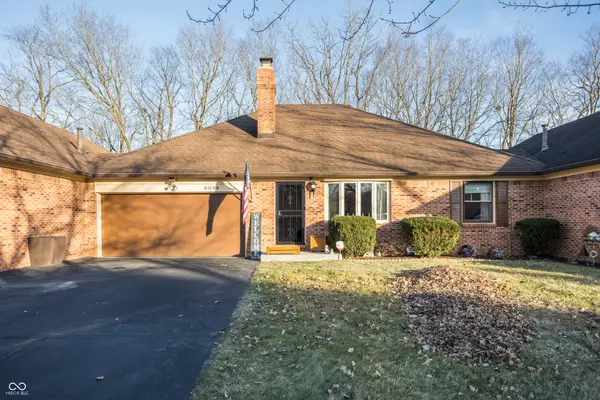7747 Harbour Isle #8, Indianapolis, IN 46240
Local realty services provided by:Schuler Bauer Real Estate ERA Powered
7747 Harbour Isle #8,Indianapolis, IN 46240
$179,900
- 2 Beds
- 1 Baths
- 890 sq. ft.
- Condominium
- Pending
Listed by: isaiah ullery, steve lew
Office: steve lew real estate group, llc.
MLS#:22065762
Source:IN_MIBOR
Price summary
- Price:$179,900
- Price per sq. ft.:$202.13
About this home
Updated + easy living in Harbour Club! This 2BR/1BA, 891 sq. ft. condo checks the boxes: a detached 1-car garage, a new back deck, and smart updates within the last year-new electric HVAC, new electric water heater, new Formica kitchen countertops, and a remodeled bath (new vanity + new tub/surround). Inside feels fresh with newer laminate flooring throughout (tile in kitchen/bath) and interior paint updated ~18 months. Out back, enjoy a wooded, private-feeling setting with scenic views toward the community lake/pond and nearby sandy beach. Step out to the Harbour Club lifestyle: pool, clubhouse, tennis/pickleball, walking paths, and exterior/lawn/snow care provided by the HOA. All of this in coveted 46240-minutes to Broad Ripple, Keystone at the Crossing, and Nora. Low-maintenance, high-convenience living starts here.
Contact an agent
Home facts
- Year built:1984
- Listing ID #:22065762
- Added:97 day(s) ago
- Updated:January 08, 2026 at 05:42 PM
Rooms and interior
- Bedrooms:2
- Total bathrooms:1
- Full bathrooms:1
- Living area:890 sq. ft.
Heating and cooling
- Cooling:Central Electric
- Heating:Electric, Forced Air, Heat Pump
Structure and exterior
- Year built:1984
- Building area:890 sq. ft.
- Lot area:0.3 Acres
Schools
- High school:North Central High School
- Middle school:Eastwood Middle School
- Elementary school:Clearwater Elementary School
Utilities
- Water:Public Water
Finances and disclosures
- Price:$179,900
- Price per sq. ft.:$202.13
New listings near 7747 Harbour Isle #8
- New
 $195,000Active3 beds 1 baths925 sq. ft.
$195,000Active3 beds 1 baths925 sq. ft.5132 W 33rd Street, Indianapolis, IN 46224
MLS# 22078753Listed by: EXP REALTY, LLC - New
 $225,000Active3 beds 2 baths1,208 sq. ft.
$225,000Active3 beds 2 baths1,208 sq. ft.7670 E 51st Street, Indianapolis, IN 46226
MLS# 22078918Listed by: F.C. TUCKER COMPANY - New
 $400,000Active0.62 Acres
$400,000Active0.62 Acres3138 N Pennsylvania Street, Indianapolis, IN 46205
MLS# 22078939Listed by: @PROPERTIES - New
 $277,500Active3 beds 3 baths1,747 sq. ft.
$277,500Active3 beds 3 baths1,747 sq. ft.6351 Lonestar Drive, Indianapolis, IN 46237
MLS# 22079050Listed by: SERVING YOU REALTY - New
 $378,580Active4 beds 3 baths2,802 sq. ft.
$378,580Active4 beds 3 baths2,802 sq. ft.3919 Quinn Road, Indianapolis, IN 46239
MLS# 22079147Listed by: M/I HOMES OF INDIANA, L.P. - New
 $165,500Active3 beds 1 baths1,032 sq. ft.
$165,500Active3 beds 1 baths1,032 sq. ft.623 Waldemere Avenue, Indianapolis, IN 46241
MLS# 22078136Listed by: RE/MAX ADVANCED REALTY - New
 $259,900Active3 beds 1 baths962 sq. ft.
$259,900Active3 beds 1 baths962 sq. ft.5220 Sunny Meade Lane, Indianapolis, IN 46208
MLS# 22078218Listed by: @PROPERTIES - New
 $285,000Active2 beds 2 baths1,256 sq. ft.
$285,000Active2 beds 2 baths1,256 sq. ft.8940 Pennwood Court, Indianapolis, IN 46240
MLS# 22078388Listed by: COMPASS INDIANA, LLC - New
 $225,000Active2 beds 2 baths1,550 sq. ft.
$225,000Active2 beds 2 baths1,550 sq. ft.6095 Apache Drive #U2 B7, Indianapolis, IN 46254
MLS# 22078593Listed by: @PROPERTIES - New
 $290,000Active2 beds 3 baths1,520 sq. ft.
$290,000Active2 beds 3 baths1,520 sq. ft.10713 Mangrove Drive, Indianapolis, IN 46239
MLS# 22078716Listed by: DANIELS REAL ESTATE
