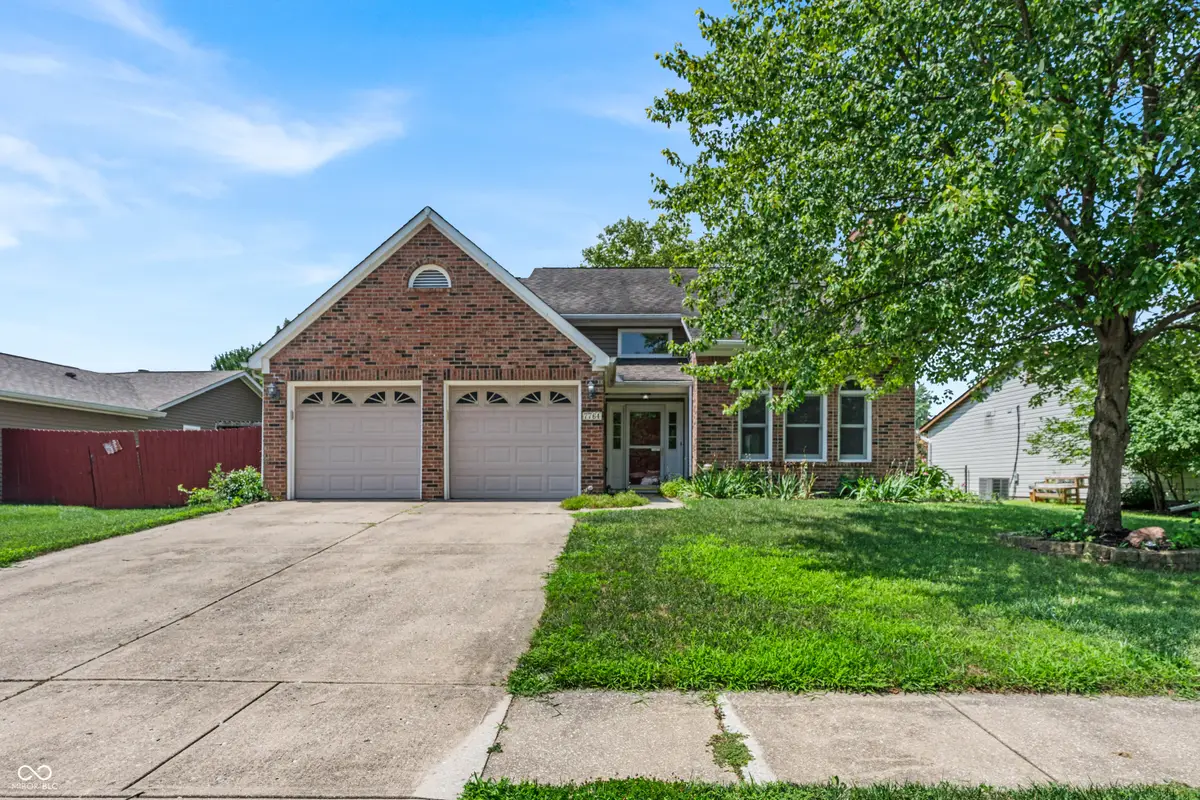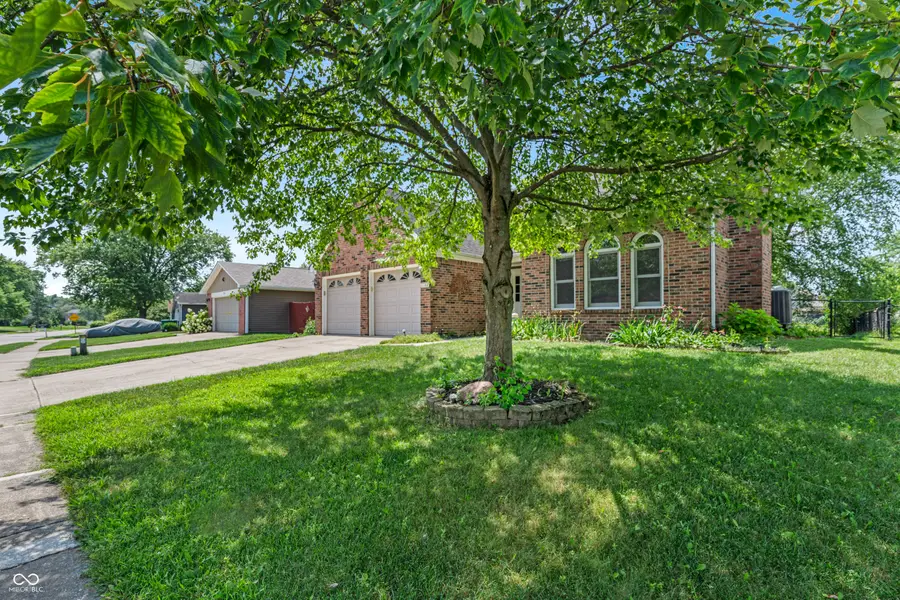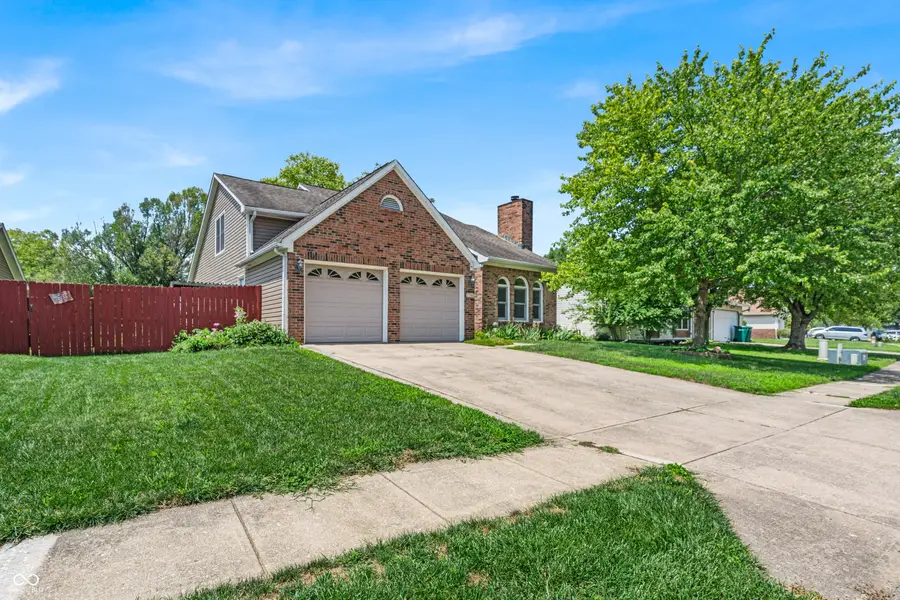7764 Camberwood Drive, Indianapolis, IN 46268
Local realty services provided by:Schuler Bauer Real Estate ERA Powered



7764 Camberwood Drive,Indianapolis, IN 46268
$335,000
- 3 Beds
- 3 Baths
- 2,049 sq. ft.
- Single family
- Active
Upcoming open houses
- Sun, Aug 1701:00 pm - 03:00 pm
Listed by:kristi bussell
Office:f.c. tucker company
MLS#:22052359
Source:IN_MIBOR
Price summary
- Price:$335,000
- Price per sq. ft.:$163.49
About this home
Waterfront AND just minutes away from shopping, restaurants & other amenities - YES & YES!! Located in Crooked Creek, this great home has so much to offer. As you walk in, check out the large living room that has a wood burning fireplace & cathedral ceilings. Head into the eat-in kitchen that offers a center island & plenty of cabinets for storage. The large primary bedroom suite is on the main level & features double sinks, soaking tub with a bubbler & a separate shower. Upstairs you will find a loft area that overlooks the living room, 2 bedrooms, a full bath, & an oversized bonus room. A couple other interior features are the main level 1/2 bath, laundry, new (2025) water heater & 2-car garage. Stroll out back & take in the view. You will find a fenced in backyard, large deck, and access to the pond & dock. This one is just waiting for you to call it HOME!
Contact an agent
Home facts
- Year built:1987
- Listing Id #:22052359
- Added:20 day(s) ago
- Updated:August 14, 2025 at 01:41 PM
Rooms and interior
- Bedrooms:3
- Total bathrooms:3
- Full bathrooms:2
- Half bathrooms:1
- Living area:2,049 sq. ft.
Heating and cooling
- Cooling:Central Electric, Wall Unit(s)
- Heating:Electric, Forced Air
Structure and exterior
- Year built:1987
- Building area:2,049 sq. ft.
- Lot area:0.33 Acres
Schools
- High school:Pike High School
Utilities
- Water:Public Water
Finances and disclosures
- Price:$335,000
- Price per sq. ft.:$163.49
New listings near 7764 Camberwood Drive
- New
 $450,000Active4 beds 3 baths1,800 sq. ft.
$450,000Active4 beds 3 baths1,800 sq. ft.1433 Deloss Street, Indianapolis, IN 46201
MLS# 22038175Listed by: HIGHGARDEN REAL ESTATE - New
 $224,900Active3 beds 2 baths1,088 sq. ft.
$224,900Active3 beds 2 baths1,088 sq. ft.3464 W 12th Street, Indianapolis, IN 46222
MLS# 22055982Listed by: CANON REAL ESTATE SERVICES LLC - New
 $179,900Active3 beds 1 baths999 sq. ft.
$179,900Active3 beds 1 baths999 sq. ft.1231 Windermire Street, Indianapolis, IN 46227
MLS# 22056529Listed by: MY AGENT - New
 $44,900Active0.08 Acres
$44,900Active0.08 Acres248 E Caven Street, Indianapolis, IN 46225
MLS# 22056799Listed by: KELLER WILLIAMS INDY METRO S - New
 $34,900Active0.07 Acres
$34,900Active0.07 Acres334 Lincoln Street, Indianapolis, IN 46225
MLS# 22056813Listed by: KELLER WILLIAMS INDY METRO S - New
 $199,900Active3 beds 3 baths1,231 sq. ft.
$199,900Active3 beds 3 baths1,231 sq. ft.5410 Waterton Lakes Drive, Indianapolis, IN 46237
MLS# 22056820Listed by: REALTY WEALTH ADVISORS - New
 $155,000Active2 beds 1 baths865 sq. ft.
$155,000Active2 beds 1 baths865 sq. ft.533 Temperance Avenue, Indianapolis, IN 46203
MLS# 22055250Listed by: EXP REALTY, LLC - New
 $190,000Active2 beds 3 baths1,436 sq. ft.
$190,000Active2 beds 3 baths1,436 sq. ft.6302 Bishops Pond Lane, Indianapolis, IN 46268
MLS# 22055728Listed by: CENTURY 21 SCHEETZ - Open Sun, 12 to 2pmNew
 $234,900Active3 beds 2 baths1,811 sq. ft.
$234,900Active3 beds 2 baths1,811 sq. ft.3046 River Shore Place, Indianapolis, IN 46208
MLS# 22056202Listed by: F.C. TUCKER COMPANY - New
 $120,000Active2 beds 1 baths904 sq. ft.
$120,000Active2 beds 1 baths904 sq. ft.3412 Brouse Avenue, Indianapolis, IN 46218
MLS# 22056547Listed by: HIGHGARDEN REAL ESTATE
