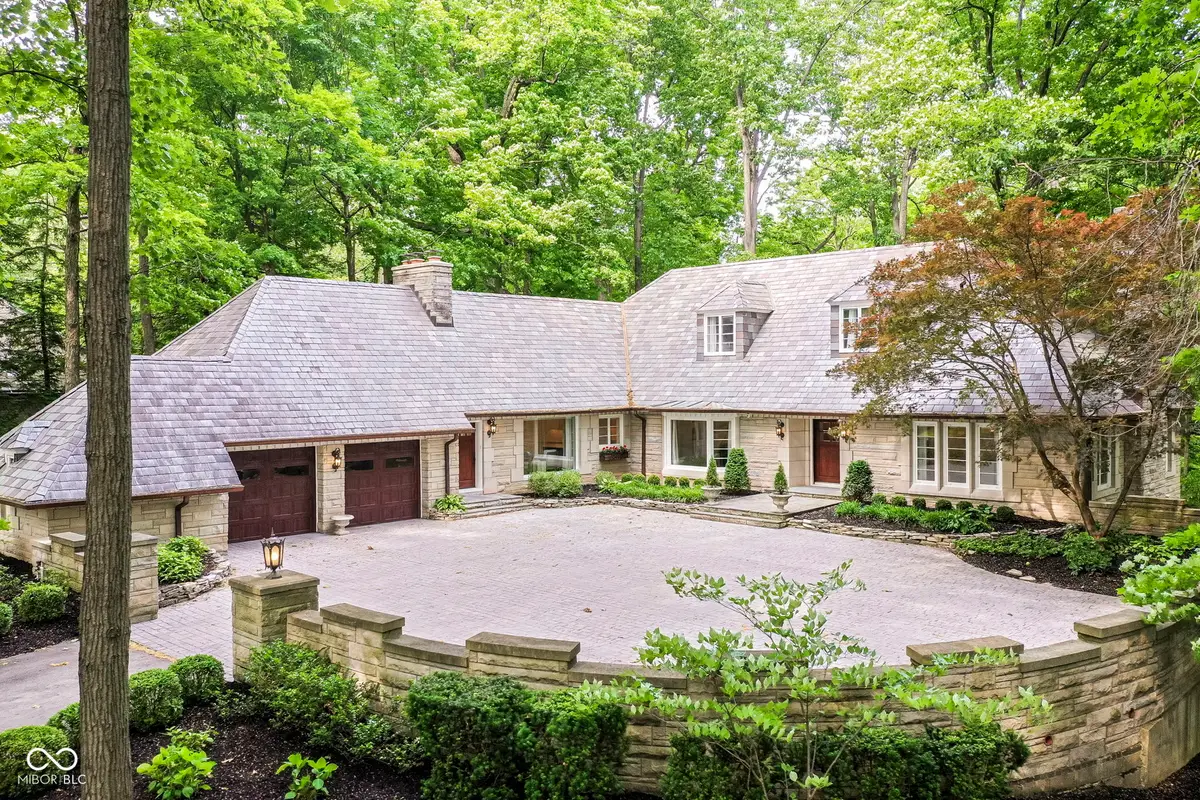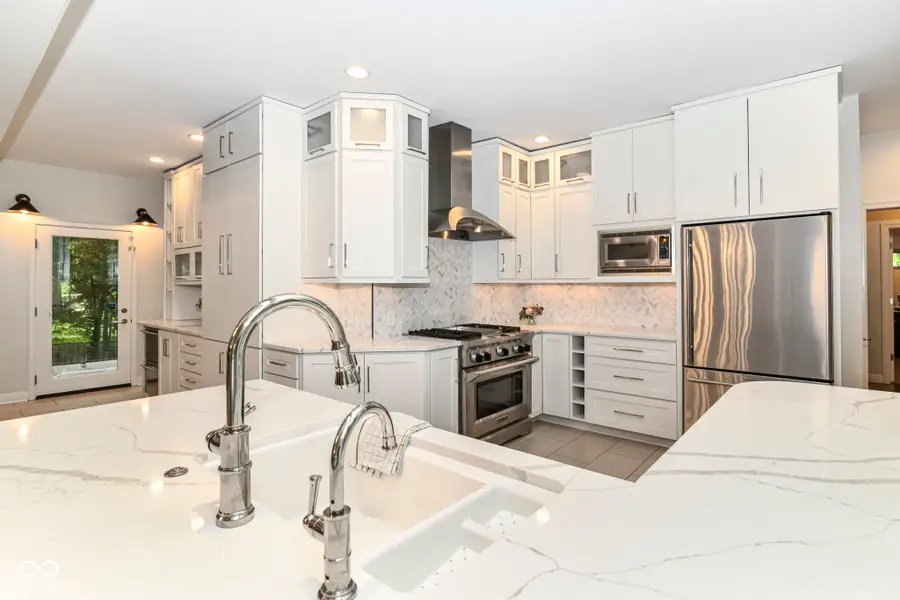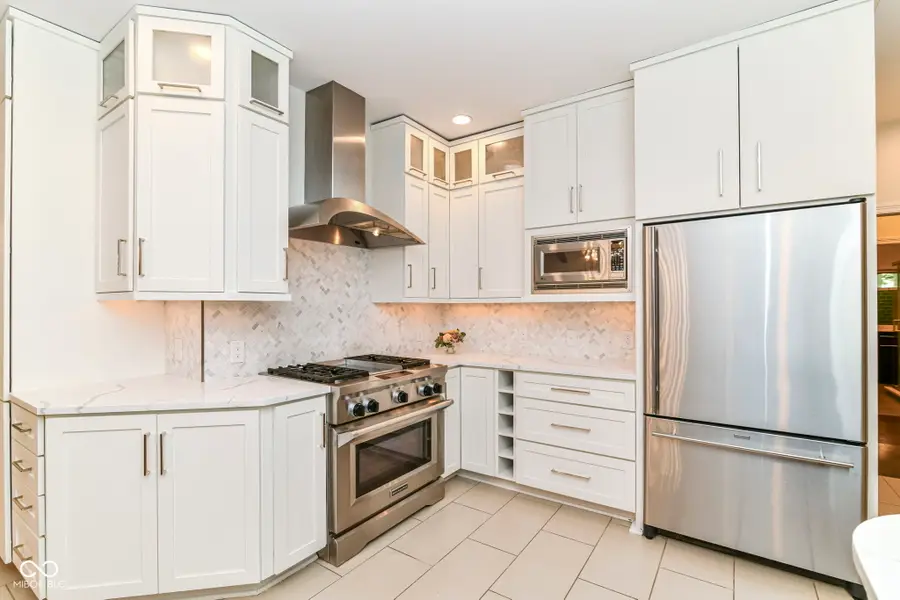7775 N Meridian Street, Indianapolis, IN 46260
Local realty services provided by:Schuler Bauer Real Estate ERA Powered



Listed by:tim o'connor
Office:berkshire hathaway home
MLS#:22040718
Source:IN_MIBOR
Price summary
- Price:$1,095,000
- Price per sq. ft.:$244.69
About this home
Tucked away on a private, wooded 1.1-acre lot in the coveted Meridian Hills/Williams Creek area, this beautifully updated limestone home blends timeless charm with luxurious modern upgrades. A long, wooded driveway offers a secluded retreat just minutes from the heart of the city. The stunning 2022 kitchen and family room renovation features Cambria quartz countertops, custom backsplash, soft-close cabinetry with under-cabinet LED lighting, a sleek bar area with a second sink and dual beverage refrigerators, and counter seating that opens to a spacious family room. Upstairs, a 2023 renovation added a finished attic space-now a versatile 4th bedroom or bonus room. The third bedroom offers a generous walk-in closet, and a third full bath completes the upper level. The serene primary suite features oversized windows and a spa-like bathroom with Euro glass shower, multiple shower heads, a soaking tub, and heated tile floors. This rare find combines privacy, character, and modern functionality-an exceptional opportunity in one of Indianapolis' most desirable neighborhoods. Enjoy access to exemplary Washington Township schools and a prime location near Keystone at the Crossing, Castleton Square Mall, and an array of top-tier restaurants and retail.
Contact an agent
Home facts
- Year built:1951
- Listing Id #:22040718
- Added:69 day(s) ago
- Updated:July 18, 2025 at 03:42 PM
Rooms and interior
- Bedrooms:4
- Total bathrooms:4
- Full bathrooms:3
- Half bathrooms:1
- Living area:4,475 sq. ft.
Heating and cooling
- Cooling:Central Electric
- Heating:Forced Air
Structure and exterior
- Year built:1951
- Building area:4,475 sq. ft.
- Lot area:1.11 Acres
Schools
- High school:North Central High School
- Middle school:Northview Middle School
- Elementary school:Spring Mill Elementary School
Utilities
- Water:Public Water
Finances and disclosures
- Price:$1,095,000
- Price per sq. ft.:$244.69
New listings near 7775 N Meridian Street
- New
 $450,000Active4 beds 3 baths1,800 sq. ft.
$450,000Active4 beds 3 baths1,800 sq. ft.1433 Deloss Street, Indianapolis, IN 46201
MLS# 22038175Listed by: HIGHGARDEN REAL ESTATE - New
 $224,900Active3 beds 2 baths1,088 sq. ft.
$224,900Active3 beds 2 baths1,088 sq. ft.3464 W 12th Street, Indianapolis, IN 46222
MLS# 22055982Listed by: CANON REAL ESTATE SERVICES LLC - New
 $179,900Active3 beds 1 baths999 sq. ft.
$179,900Active3 beds 1 baths999 sq. ft.1231 Windermire Street, Indianapolis, IN 46227
MLS# 22056529Listed by: MY AGENT - New
 $44,900Active0.08 Acres
$44,900Active0.08 Acres248 E Caven Street, Indianapolis, IN 46225
MLS# 22056799Listed by: KELLER WILLIAMS INDY METRO S - New
 $34,900Active0.07 Acres
$34,900Active0.07 Acres334 Lincoln Street, Indianapolis, IN 46225
MLS# 22056813Listed by: KELLER WILLIAMS INDY METRO S - New
 $199,900Active3 beds 3 baths1,231 sq. ft.
$199,900Active3 beds 3 baths1,231 sq. ft.5410 Waterton Lakes Drive, Indianapolis, IN 46237
MLS# 22056820Listed by: REALTY WEALTH ADVISORS - New
 $155,000Active2 beds 1 baths865 sq. ft.
$155,000Active2 beds 1 baths865 sq. ft.533 Temperance Avenue, Indianapolis, IN 46203
MLS# 22055250Listed by: EXP REALTY, LLC - New
 $190,000Active2 beds 3 baths1,436 sq. ft.
$190,000Active2 beds 3 baths1,436 sq. ft.6302 Bishops Pond Lane, Indianapolis, IN 46268
MLS# 22055728Listed by: CENTURY 21 SCHEETZ - Open Sun, 12 to 2pmNew
 $234,900Active3 beds 2 baths1,811 sq. ft.
$234,900Active3 beds 2 baths1,811 sq. ft.3046 River Shore Place, Indianapolis, IN 46208
MLS# 22056202Listed by: F.C. TUCKER COMPANY - New
 $120,000Active2 beds 1 baths904 sq. ft.
$120,000Active2 beds 1 baths904 sq. ft.3412 Brouse Avenue, Indianapolis, IN 46218
MLS# 22056547Listed by: HIGHGARDEN REAL ESTATE
