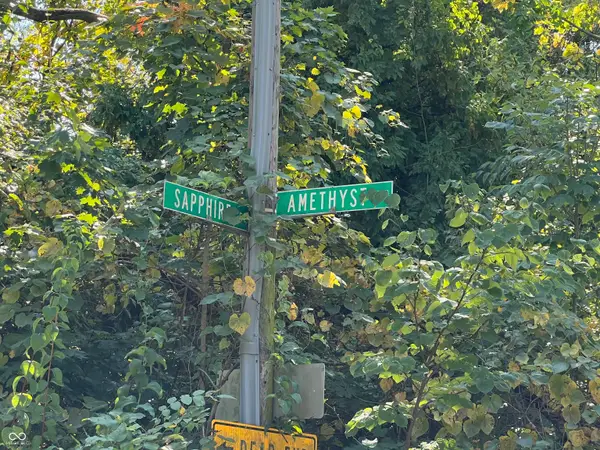7780 Cree Trail, Indianapolis, IN 46250
Local realty services provided by:Schuler Bauer Real Estate ERA Powered
7780 Cree Trail,Indianapolis, IN 46250
$349,500
- 3 Beds
- 2 Baths
- 2,203 sq. ft.
- Single family
- Pending
Listed by:patrick devine
Office:patrick t. devine
MLS#:22048472
Source:IN_MIBOR
Price summary
- Price:$349,500
- Price per sq. ft.:$158.65
About this home
Welcome to your tranquil retreat in the heart of Arrowhead Estates. This elegantly maintained ranch offers spacious, light-filled living in a truly serene setting. This beautiful 3-bedroom, 2-bathroom home boasts 2,203 square feet of inviting space on nearly half an acre. Original hardwood floors add timeless warmth, while a tastefully renovated bathroom and generous bedrooms enhance the home's comfort and style. Expansive windows fill every room with natural light. Enjoy two sunrooms-one just off the kitchen and one that opens to a completely fenced-in backyard-ideal for pets, play, and private outdoor living. Start your mornings with coffee on the spacious back deck while soaking in the peaceful surroundings. Host unforgettable summer gatherings under the canopy of mature trees, where space and nature come together seamlessly. Located on a quiet street yet just minutes from top-rated schools, local eateries, and the Fashion Mall at Keystone, this home combines privacy with convenience. Schedule your showing today and fall in love with everything 7780 Cree Trail has to offer.
Contact an agent
Home facts
- Year built:1961
- Listing ID #:22048472
- Added:93 day(s) ago
- Updated:October 05, 2025 at 07:35 AM
Rooms and interior
- Bedrooms:3
- Total bathrooms:2
- Full bathrooms:2
- Living area:2,203 sq. ft.
Heating and cooling
- Cooling:Central Electric
Structure and exterior
- Year built:1961
- Building area:2,203 sq. ft.
- Lot area:0.44 Acres
Schools
- High school:North Central High School
- Elementary school:Allisonville Elementary School
Utilities
- Water:Public Water
Finances and disclosures
- Price:$349,500
- Price per sq. ft.:$158.65
New listings near 7780 Cree Trail
- Open Sun, 8am to 7pmNew
 $328,000Active4 beds 3 baths2,511 sq. ft.
$328,000Active4 beds 3 baths2,511 sq. ft.4905 Flame Way, Indianapolis, IN 46254
MLS# 22066599Listed by: OPENDOOR BROKERAGE LLC - New
 $135,000Active3 beds 1 baths872 sq. ft.
$135,000Active3 beds 1 baths872 sq. ft.3338 Ralston Avenue, Indianapolis, IN 46218
MLS# 22066347Listed by: TRUEBLOOD REAL ESTATE - New
 $349,000Active4 beds 3 baths2,447 sq. ft.
$349,000Active4 beds 3 baths2,447 sq. ft.7754 Evian Drive, Indianapolis, IN 46236
MLS# 22066594Listed by: HIGHGARDEN REAL ESTATE - New
 $265,000Active2 beds 2 baths1,560 sq. ft.
$265,000Active2 beds 2 baths1,560 sq. ft.5836 S Gale Street, Indianapolis, IN 46227
MLS# 22066231Listed by: LUXCITY REALTY - New
 $235,000Active4 beds 3 baths1,624 sq. ft.
$235,000Active4 beds 3 baths1,624 sq. ft.1109 N Huber Street, Indianapolis, IN 46219
MLS# 22066533Listed by: MATCH HOUSE REALTY GROUP LLC - New
 $20,000Active0.12 Acres
$20,000Active0.12 Acres7851 Amethyst Avenue, Indianapolis, IN 46268
MLS# 22064458Listed by: KELLER WILLIAMS INDY METRO S - New
 $20,000Active0.12 Acres
$20,000Active0.12 Acres7841 Amethyst Avenue, Indianapolis, IN 46268
MLS# 22064480Listed by: KELLER WILLIAMS INDY METRO S - New
 $242,000Active3 beds 2 baths1,478 sq. ft.
$242,000Active3 beds 2 baths1,478 sq. ft.4846 Chip Shot Lane, Indianapolis, IN 46235
MLS# 22066195Listed by: TRUEBLOOD REAL ESTATE - New
 $450,000Active5 beds 5 baths3,080 sq. ft.
$450,000Active5 beds 5 baths3,080 sq. ft.58 N Kealing Avenue, Indianapolis, IN 46201
MLS# 22066530Listed by: EXP REALTY, LLC - New
 $20,000Active0.13 Acres
$20,000Active0.13 Acres2872 Emerald Street, Indianapolis, IN 46268
MLS# 22063858Listed by: KELLER WILLIAMS INDY METRO S
