7815 Rough Cedar Lane, Indianapolis, IN 46250
Local realty services provided by:Schuler Bauer Real Estate ERA Powered
7815 Rough Cedar Lane,Indianapolis, IN 46250
$574,900
- 4 Beds
- 3 Baths
- 2,554 sq. ft.
- Single family
- Pending
Listed by: michael fox
Office: f.c. tucker company
MLS#:22063161
Source:IN_MIBOR
Price summary
- Price:$574,900
- Price per sq. ft.:$170.8
About this home
A MUST SEE INSIDE and an exceptional 4 Bedroom home in an exceptional neighborhood, Ivy Hills! Just a couple minutes' walk to the new Nickle Plate Trail!!! Over $225,000 in updates inside and out!!! Enjoy the spacious and functional floor plan that has tasteful and turnkey updates throughout. The knockout Kitchen, with Breakfast Room, which opens to the large Family Room (22 x 15), offers updated cabinets, honed marble counters, attractive backsplash tile, Stainless Steel appliances and more! Vinyl hardwoods flow through the main level. Three new bathrooms showcase attractive vanities, tile, lighting and hardware. Three panel Mission-Style doors and modern Kwikset hardware throughout. The Living Room (21 x 14) and Dining Room offer plenty of additional living space. The Basement has great potential and can be used as a nice bonus room, exercise room, workshop and/or for storage (pool table remains with the home). Enjoy entertaining around the updated Gunite swimming pool, with an automatic pool cover (2024?). It offers expansive patio areas with all new pool decking, plumbing, coping, and pool pump in 2024. Professional landscaping and an irrigation system provides for a lush lawn. New windows and exterior doors (2022), roof (2021), gutters (2023), paint and siding (2022) and more. See the endless list of improvements. The home is in the VERY POPULAR subdivision of IVY Hills, convenient to shopping, downtown, Fishers, I465 and more!
Contact an agent
Home facts
- Year built:1967
- Listing ID #:22063161
- Added:91 day(s) ago
- Updated:December 17, 2025 at 10:28 PM
Rooms and interior
- Bedrooms:4
- Total bathrooms:3
- Full bathrooms:2
- Half bathrooms:1
- Living area:2,554 sq. ft.
Heating and cooling
- Cooling:Central Electric
- Heating:Forced Air
Structure and exterior
- Year built:1967
- Building area:2,554 sq. ft.
- Lot area:0.4 Acres
Utilities
- Water:Public Water
Finances and disclosures
- Price:$574,900
- Price per sq. ft.:$170.8
New listings near 7815 Rough Cedar Lane
- New
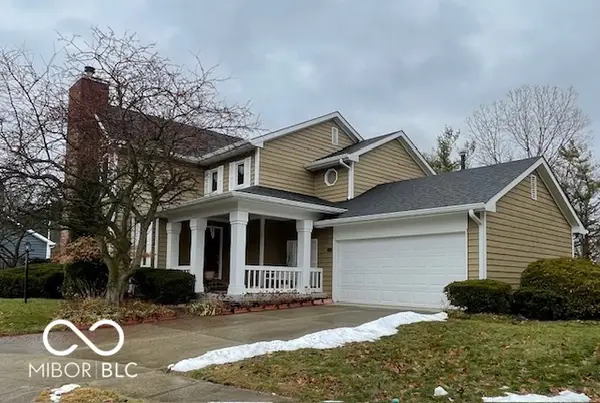 $449,000Active4 beds 3 baths2,308 sq. ft.
$449,000Active4 beds 3 baths2,308 sq. ft.4819 Millstone Court, Indianapolis, IN 46254
MLS# 22077183Listed by: RE/MAX REALTY GROUP - New
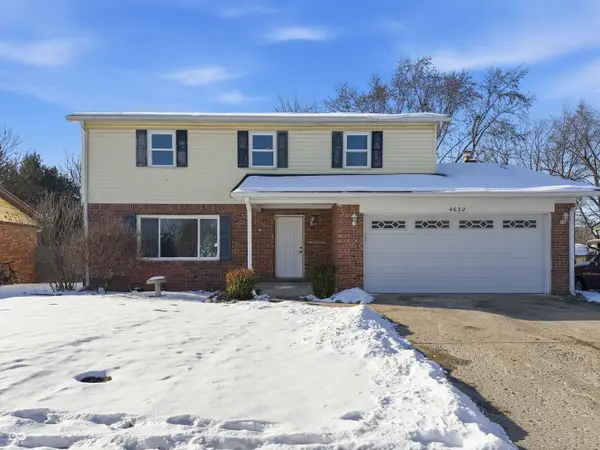 $215,000Active4 beds 3 baths1,904 sq. ft.
$215,000Active4 beds 3 baths1,904 sq. ft.4632 Citation Circle, Indianapolis, IN 46237
MLS# 22077305Listed by: RED BRIDGE REAL ESTATE 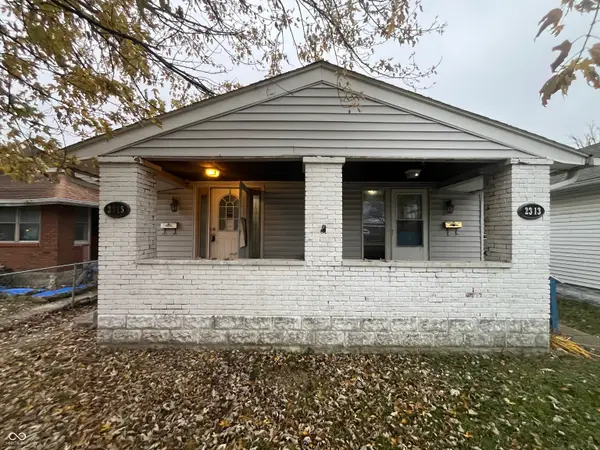 $114,000Active-- beds -- baths
$114,000Active-- beds -- baths2313 Southeastern Avenue, Indianapolis, IN 46201
MLS# 22075690Listed by: T&H REALTY SERVICES, INC.- New
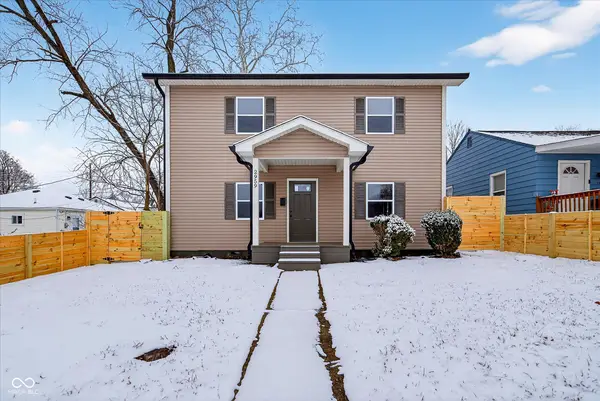 $225,000Active3 beds 2 baths1,440 sq. ft.
$225,000Active3 beds 2 baths1,440 sq. ft.2959 N Lasalle Street, Indianapolis, IN 46218
MLS# 22077234Listed by: COMPASS INDIANA, LLC - New
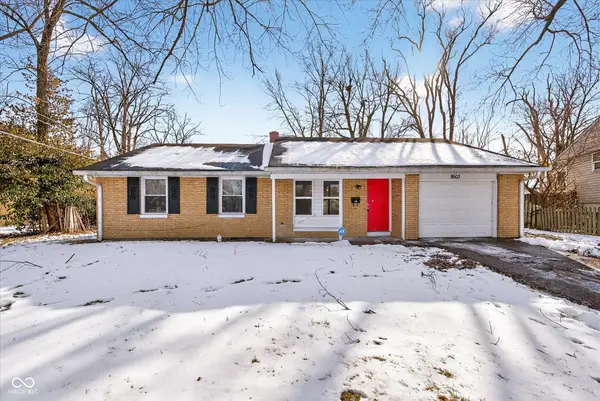 $179,900Active4 beds 2 baths1,197 sq. ft.
$179,900Active4 beds 2 baths1,197 sq. ft.8603 E 42nd Place, Indianapolis, IN 46226
MLS# 22077270Listed by: T&H REALTY SERVICES, INC. - New
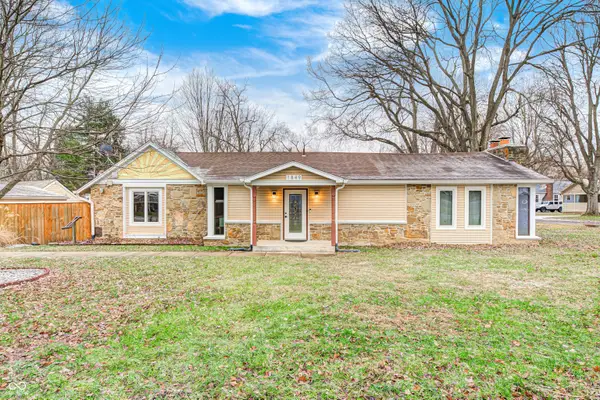 $245,000Active3 beds 3 baths1,470 sq. ft.
$245,000Active3 beds 3 baths1,470 sq. ft.1849 E 68th Street, Indianapolis, IN 46220
MLS# 22076832Listed by: UNITED REAL ESTATE INDPLS - New
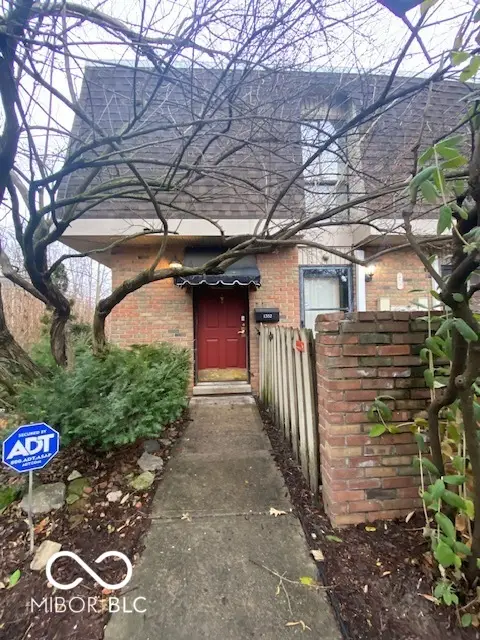 $60,000Active2 beds 2 baths1,216 sq. ft.
$60,000Active2 beds 2 baths1,216 sq. ft.1352 Tishman Lane, Indianapolis, IN 46260
MLS# 22077237Listed by: F.C. TUCKER COMPANY - New
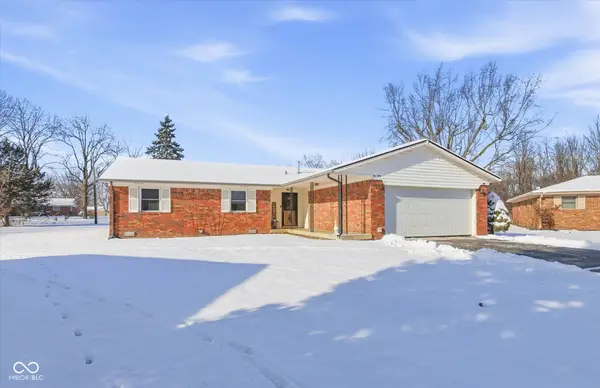 $245,000Active3 beds 2 baths1,384 sq. ft.
$245,000Active3 beds 2 baths1,384 sq. ft.1040 Dukane Court, Indianapolis, IN 46241
MLS# 22077238Listed by: AMERICAN DREAM TEAM REAL ESTATE - New
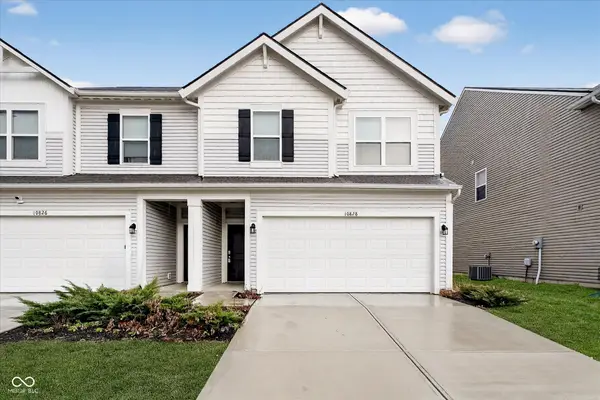 $259,000Active4 beds 3 baths1,932 sq. ft.
$259,000Active4 beds 3 baths1,932 sq. ft.10828 Penwell Way, Indianapolis, IN 46235
MLS# 22077292Listed by: HONOR REALTY LLC - New
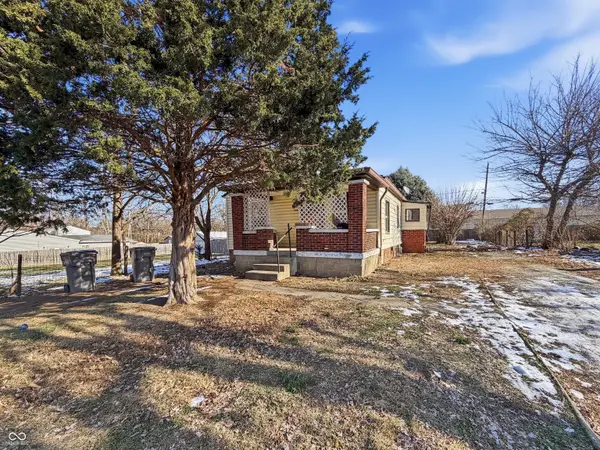 $101,900Active2 beds 1 baths1,140 sq. ft.
$101,900Active2 beds 1 baths1,140 sq. ft.2653 S Randolph Street, Indianapolis, IN 46203
MLS# 22077301Listed by: RED BRIDGE REAL ESTATE
