7836 Stratfield Drive, Indianapolis, IN 46236
Local realty services provided by:Schuler Bauer Real Estate ERA Powered
7836 Stratfield Drive,Indianapolis, IN 46236
$319,900
- 3 Beds
- 3 Baths
- 2,144 sq. ft.
- Single family
- Active
Listed by:bryan arnold
Office:keller williams indpls metro n
MLS#:22061643
Source:IN_MIBOR
Price summary
- Price:$319,900
- Price per sq. ft.:$149.21
About this home
Welcome to this beautifully maintained 4-bedroom, 2.5-bath home in the desirable Eagle Pines community! From the moment you step inside, you'll appreciate the open and inviting layout designed for both everyday living and effortless entertaining. The main level flows seamlessly from the bright living areas to the outdoor patio, creating the perfect space for gatherings or quiet evenings at home. Upstairs, the serene owner's suite offers a spacious walk-in closet and private bath, providing a true retreat at the end of the day. Two additional bedrooms share a full hall bath, while the versatile loft adds even more room to relax, work, or play. Step outside to enjoy the large patio that is the total length of the house overlooking the fenced-in backyard and peaceful pond-a perfect setting for morning coffee, evening sunsets, or weekend barbecues. This home truly combines comfort, style, and a touch of tranquility, making it a place you'll love coming home to.
Contact an agent
Home facts
- Year built:2004
- Listing ID #:22061643
- Added:34 day(s) ago
- Updated:October 15, 2025 at 11:45 AM
Rooms and interior
- Bedrooms:3
- Total bathrooms:3
- Full bathrooms:2
- Half bathrooms:1
- Living area:2,144 sq. ft.
Heating and cooling
- Cooling:Central Electric
- Heating:Forced Air
Structure and exterior
- Year built:2004
- Building area:2,144 sq. ft.
- Lot area:0.24 Acres
Schools
- High school:Lawrence Central High School
- Middle school:Belzer Middle School
- Elementary school:Oaklandon Elementary School
Utilities
- Water:Public Water
Finances and disclosures
- Price:$319,900
- Price per sq. ft.:$149.21
New listings near 7836 Stratfield Drive
- New
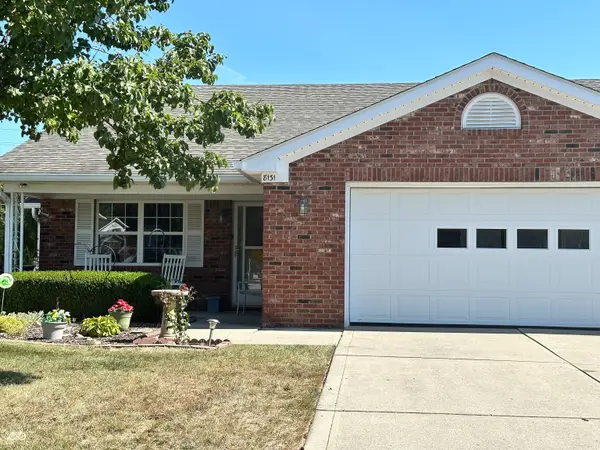 $259,900Active2 beds 2 baths1,534 sq. ft.
$259,900Active2 beds 2 baths1,534 sq. ft.8131 Bentley Farms Place, Indianapolis, IN 46259
MLS# 22061081Listed by: F.C. TUCKER COMPANY - New
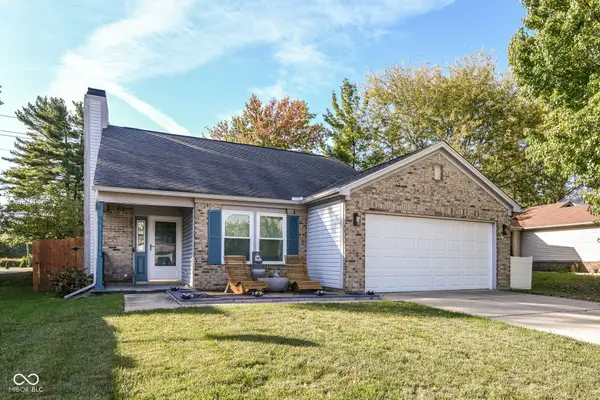 $255,000Active3 beds 2 baths1,172 sq. ft.
$255,000Active3 beds 2 baths1,172 sq. ft.5619 Imperial Woods Circle, Indianapolis, IN 46224
MLS# 22067938Listed by: KELLER WILLIAMS INDY METRO NE - New
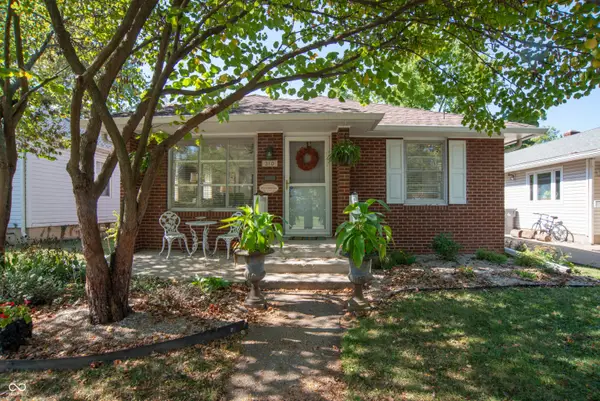 $225,000Active2 beds 2 baths1,689 sq. ft.
$225,000Active2 beds 2 baths1,689 sq. ft.310 N Kitley Avenue, Indianapolis, IN 46219
MLS# 22068072Listed by: COMPASS INDIANA, LLC - Open Sat, 1 to 3pmNew
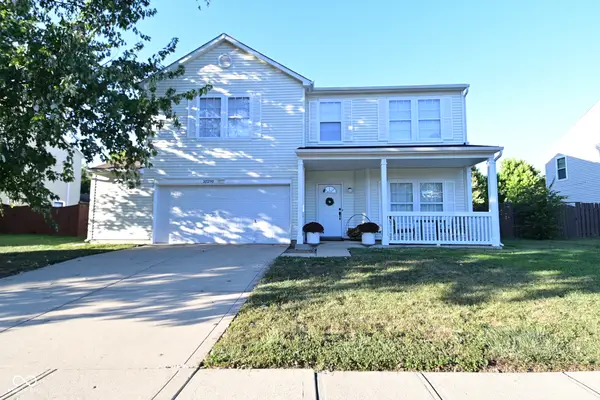 $335,000Active3 beds 3 baths2,427 sq. ft.
$335,000Active3 beds 3 baths2,427 sq. ft.10298 Yosemite Lane, Brownsburg, IN 46112
MLS# 22064156Listed by: CARPENTER, REALTORS - New
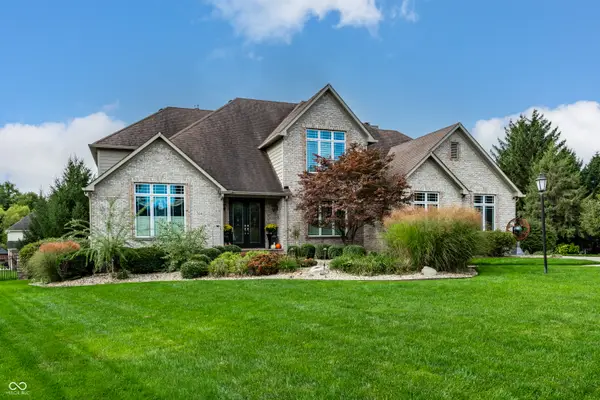 $1,099,900Active4 beds 5 baths5,149 sq. ft.
$1,099,900Active4 beds 5 baths5,149 sq. ft.6528 Woodworth Court, Indianapolis, IN 46237
MLS# 22066252Listed by: F.C. TUCKER COMPANY - New
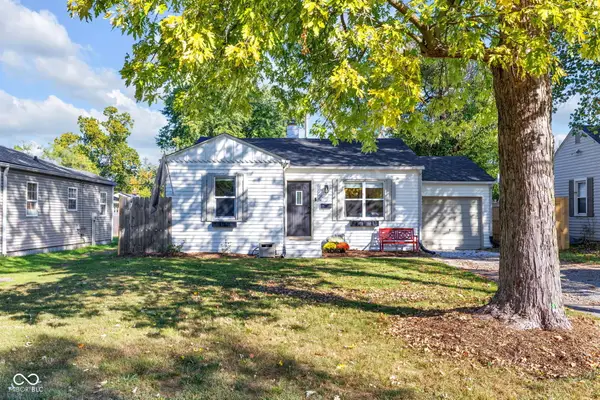 $315,000Active3 beds 2 baths1,624 sq. ft.
$315,000Active3 beds 2 baths1,624 sq. ft.1746 E 52nd Street, Indianapolis, IN 46205
MLS# 22067079Listed by: @PROPERTIES - New
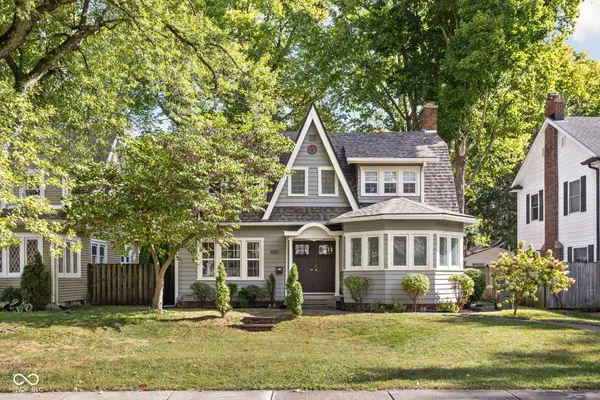 $398,000Active3 beds 2 baths2,256 sq. ft.
$398,000Active3 beds 2 baths2,256 sq. ft.4551 Carrollton Avenue, Indianapolis, IN 46205
MLS# 22067109Listed by: ASSET ONE REAL ESTATE COMPANY - New
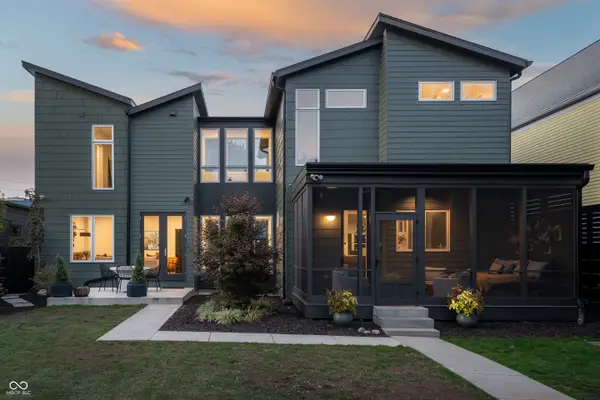 $1,300,000Active4 beds 5 baths3,434 sq. ft.
$1,300,000Active4 beds 5 baths3,434 sq. ft.1137 E 10th Street, Indianapolis, IN 46202
MLS# 22067469Listed by: BERKSHIRE HATHAWAY HOME - New
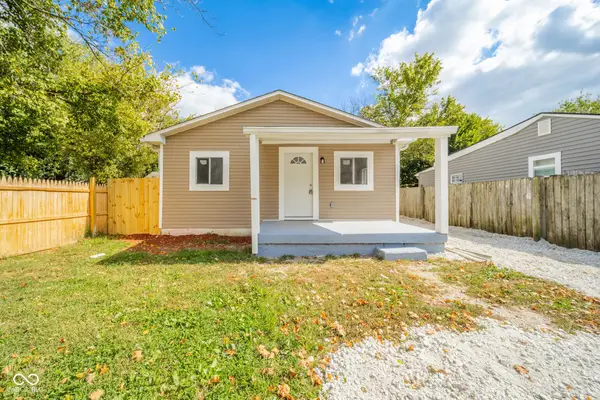 $160,000Active3 beds 2 baths1,008 sq. ft.
$160,000Active3 beds 2 baths1,008 sq. ft.2851 S Rybolt Avenue, Indianapolis, IN 46241
MLS# 22067826Listed by: TYLER KNOWS REAL ESTATE LLC - New
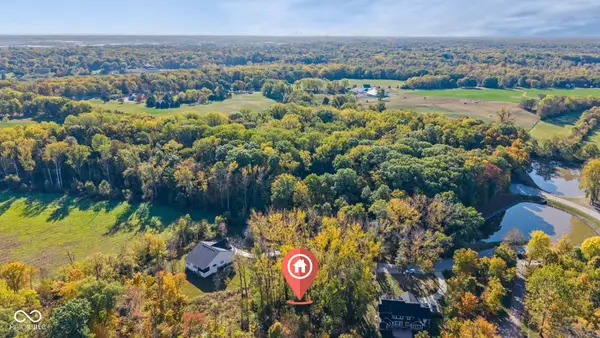 $250,000Active1.37 Acres
$250,000Active1.37 Acres7710 Traders Hollow Lane, Indianapolis, IN 46278
MLS# 22067922Listed by: KELLER WILLIAMS INDY METRO S
