7848 Inishmore Way, Indianapolis, IN 46214
Local realty services provided by:Schuler Bauer Real Estate ERA Powered
7848 Inishmore Way,Indianapolis, IN 46214
$315,000
- 4 Beds
- 3 Baths
- 2,404 sq. ft.
- Single family
- Pending
Listed by: stephanie he
Office: harmony real estate agency
MLS#:22064656
Source:IN_MIBOR
Price summary
- Price:$315,000
- Price per sq. ft.:$101.48
About this home
Back on market at no fault of the seller, buyer financing failed. Welcome to this one-owner, well-maintained, two-story tract home. This spacious home offers 4 bedrooms, 2.5 bath and an unfinished basement full of potential. On the main level, the open-concept kitchen boast a center island and a breakfast nook for casual meals. A formal dining room for special occasions, a living room for gatherings and a comfortable family room with a fireplace for cozy evenings. Upstairs, the master suit features a walk-in closet and a private bath with both a soaking tub and a separate shower. Three more bedrooms, each with its own walk-in closet, provide plenty of room for family, guests or even a home office. The basement is unfinished and ready for whatever you need: extra storage, a workout space, or future living area. Outside, the fenced backyard has a large, freshly painted deck that's perfect for cookouts, gatherings, or simply enjoying some quiet time outdoors. Updates: newer roof (2019), newer windows (2021), newer furnace heater (2022). The neighborhood offers a pool, a playground and scenic walking trails. Plus, you'll be close to shopping, restaurants, and everything Avon and Indianapolis Downtown has to offer. Freshly painted inside and out, laminate flooring throughout, this home is move-in ready, well cared for, and waiting for its next chapter. Don't miss this great opportunity.
Contact an agent
Home facts
- Year built:2001
- Listing ID #:22064656
- Added:46 day(s) ago
- Updated:November 11, 2025 at 08:51 AM
Rooms and interior
- Bedrooms:4
- Total bathrooms:3
- Full bathrooms:2
- Half bathrooms:1
- Living area:2,404 sq. ft.
Heating and cooling
- Cooling:Central Electric
Structure and exterior
- Year built:2001
- Building area:2,404 sq. ft.
- Lot area:0.17 Acres
Utilities
- Water:Public Water
Finances and disclosures
- Price:$315,000
- Price per sq. ft.:$101.48
New listings near 7848 Inishmore Way
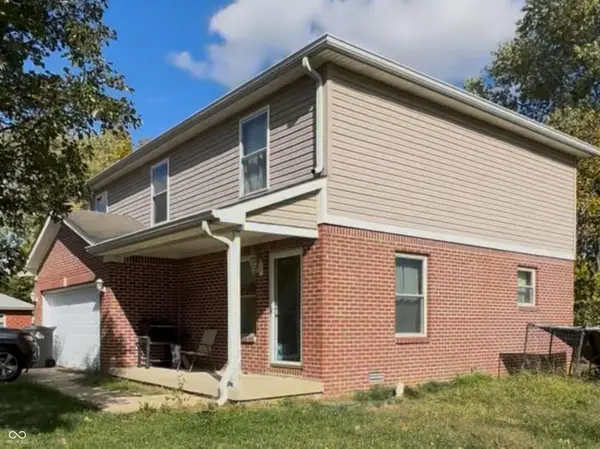 $200,000Pending3 beds 3 baths1,624 sq. ft.
$200,000Pending3 beds 3 baths1,624 sq. ft.1223 Glenhall Circle, Indianapolis, IN 46241
MLS# 22072815Listed by: TRUEBLOOD REAL ESTATE- New
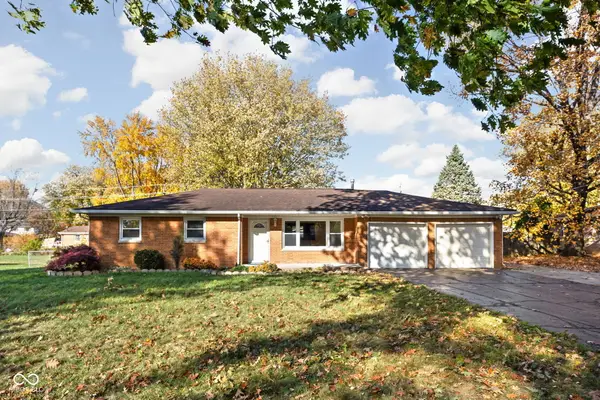 $250,000Active3 beds 1 baths1,058 sq. ft.
$250,000Active3 beds 1 baths1,058 sq. ft.6904 W Lockerbie Drive, Indianapolis, IN 46214
MLS# 22072776Listed by: BLUPRINT REAL ESTATE GROUP - New
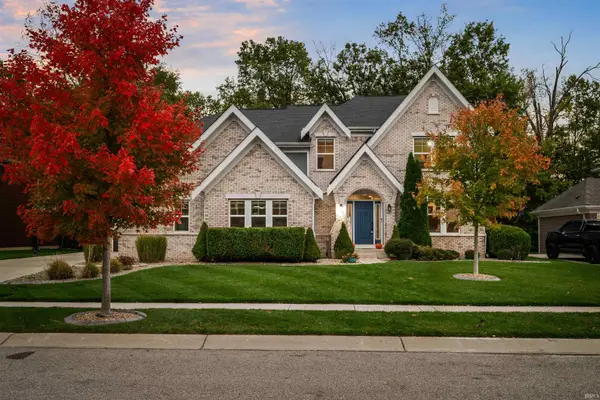 $774,900Active4 beds 5 baths4,600 sq. ft.
$774,900Active4 beds 5 baths4,600 sq. ft.7225 Henderickson Lane, Indianapolis, IN 46237
MLS# 202545509Listed by: LAND PRO REALTY - New
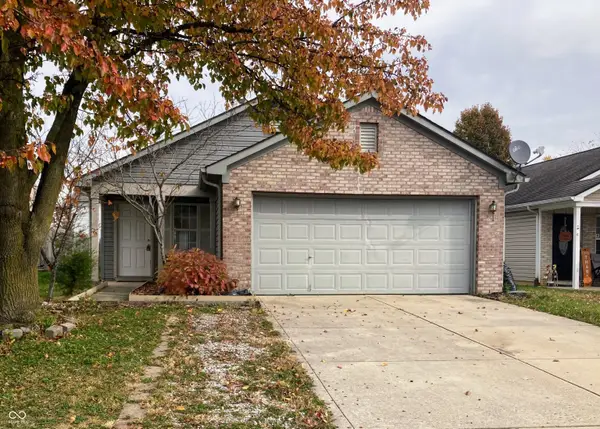 $240,000Active3 beds 2 baths1,240 sq. ft.
$240,000Active3 beds 2 baths1,240 sq. ft.5661 Sweet River Drive, Indianapolis, IN 46221
MLS# 22072729Listed by: JENEENE WEST REALTY, LLC - New
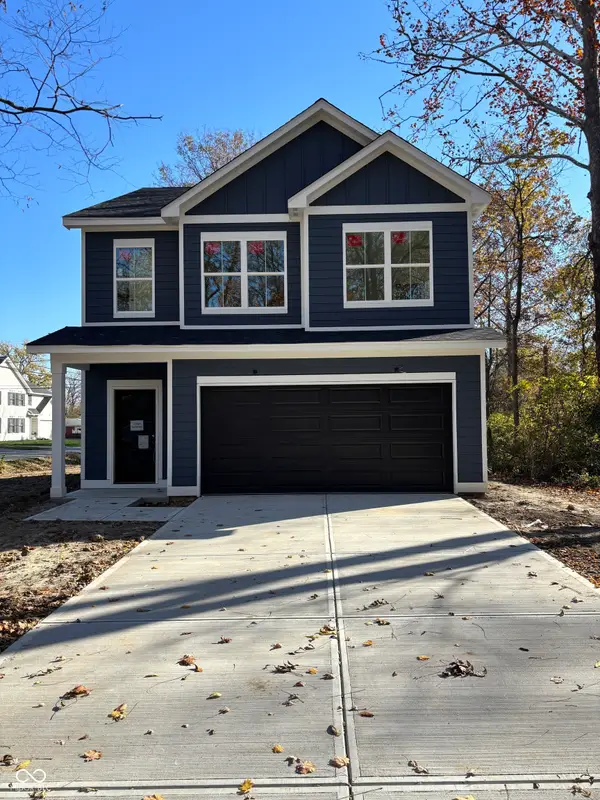 $514,990Active3 beds 3 baths1,756 sq. ft.
$514,990Active3 beds 3 baths1,756 sq. ft.10481 Cornell Street, Carmel, IN 46280
MLS# 22072772Listed by: DB REALTY GROUP, LLC - New
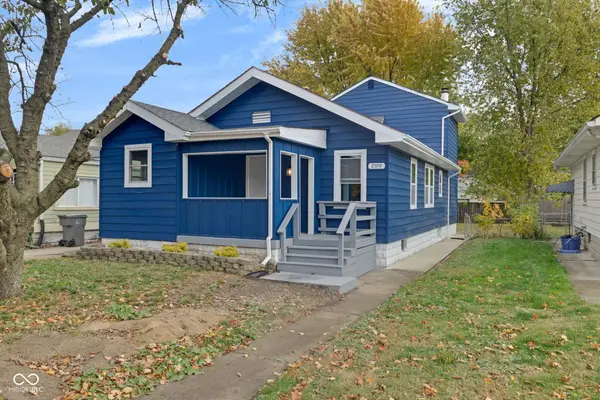 $260,000Active3 beds 2 baths1,464 sq. ft.
$260,000Active3 beds 2 baths1,464 sq. ft.2509 S New Jersey Street, Indianapolis, IN 46225
MLS# 22072347Listed by: F.C. TUCKER COMPANY - New
 $470,000Active4 beds 4 baths3,724 sq. ft.
$470,000Active4 beds 4 baths3,724 sq. ft.7156 Maple Bluff Place, Indianapolis, IN 46236
MLS# 22072548Listed by: HODGES REALTY, LLC - New
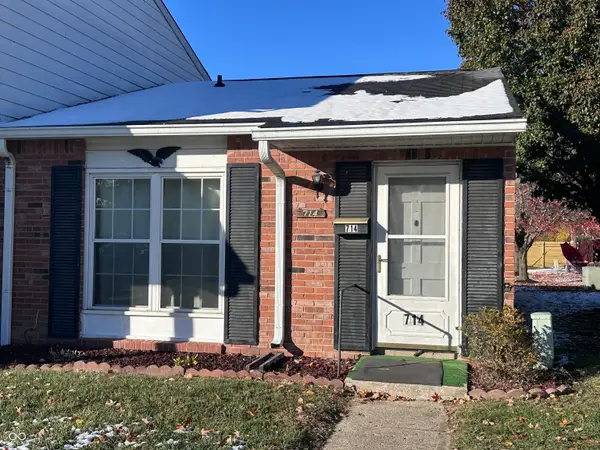 $101,500Active1 beds 1 baths640 sq. ft.
$101,500Active1 beds 1 baths640 sq. ft.714 Southfield Court, Indianapolis, IN 46227
MLS# 22072687Listed by: HENADY LIVE + WORK - New
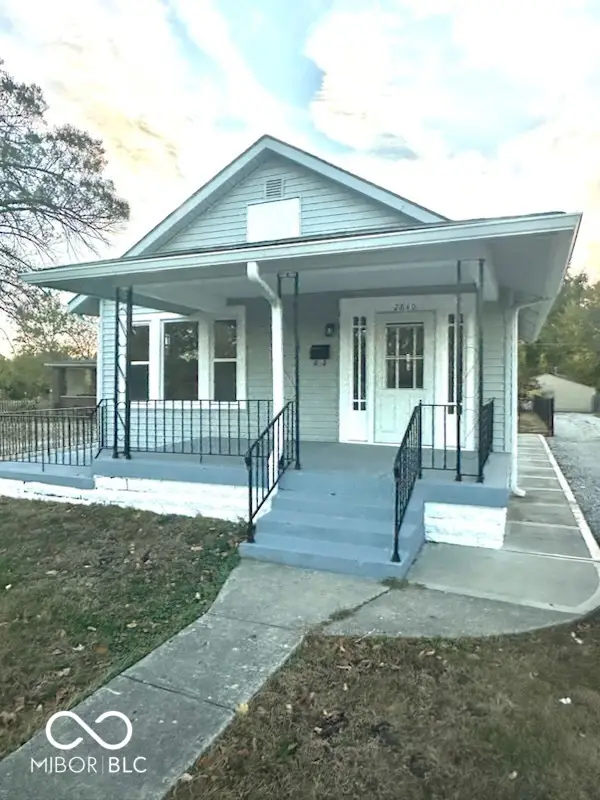 $199,000Active2 beds 1 baths1,824 sq. ft.
$199,000Active2 beds 1 baths1,824 sq. ft.2840 S Meridian Street, Indianapolis, IN 46225
MLS# 22072715Listed by: REALTY OF AMERICA LLC - New
 $164,500Active3 beds 2 baths1,201 sq. ft.
$164,500Active3 beds 2 baths1,201 sq. ft.3225 W 62nd Street, Indianapolis, IN 46268
MLS# 22072769Listed by: RED BRIDGE REAL ESTATE
