7855 Indian Pointe Drive, Indianapolis, IN 46236
Local realty services provided by:Schuler Bauer Real Estate ERA Powered
7855 Indian Pointe Drive,Indianapolis, IN 46236
$390,000
- 4 Beds
- 3 Baths
- 2,946 sq. ft.
- Single family
- Pending
Listed by: doug fredbeck
Office: keller williams indpls metro n
MLS#:22056692
Source:IN_MIBOR
Price summary
- Price:$390,000
- Price per sq. ft.:$132.38
About this home
Located in a small, quiet neighborhood south of Geist Reservoir, this two-story, 4-bedroom, 2.5 bath home features an oversized 2 car garage and large covered front porch. With laminate hardwood floors throughout the first floor, as well as all new interior and exterior paint and brand-new carpet on the second floor, this home is move-in ready! The large kitchen includes ample cabinet storage connected to an open concept hearth room with a cozy wood-burning brick fireplace. The kitchen is complete with granite countertops and granite center island, tile backsplash, and stainless-steel appliances. The large formal living and dining rooms provide the perfect setting for entertaining. Upstairs, you'll find 4 bedrooms, ample closet storage, and a private owner's suite with a walk-in closet. Access the large deck and tree lined backyard through the Pella glass sliding door in the large formal living room. Situated on a third of an acre, this property offers natural backyard privacy and plenty of space to relax or host outdoor gatherings. With thoughtful updates throughout and a functional floor plan, this home is ready to welcome its new owners.
Contact an agent
Home facts
- Year built:1997
- Listing ID #:22056692
- Added:90 day(s) ago
- Updated:December 17, 2025 at 10:28 PM
Rooms and interior
- Bedrooms:4
- Total bathrooms:3
- Full bathrooms:2
- Half bathrooms:1
- Living area:2,946 sq. ft.
Heating and cooling
- Cooling:Central Electric
- Heating:Electric, Forced Air, Heat Pump
Structure and exterior
- Year built:1997
- Building area:2,946 sq. ft.
- Lot area:0.37 Acres
Schools
- High school:Lawrence Central High School
- Middle school:Belzer Middle School
- Elementary school:Sunnyside Elementary School
Utilities
- Water:Public Water
Finances and disclosures
- Price:$390,000
- Price per sq. ft.:$132.38
New listings near 7855 Indian Pointe Drive
- New
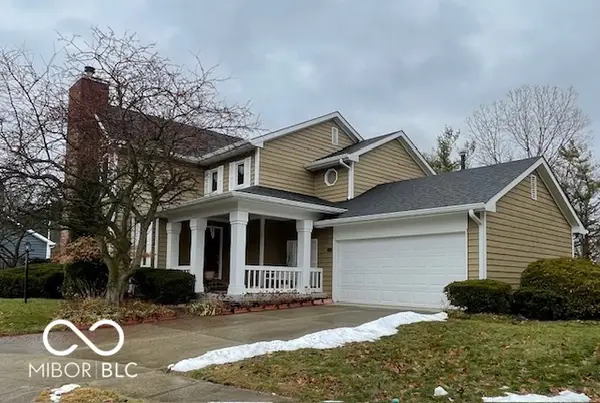 $449,000Active4 beds 3 baths2,308 sq. ft.
$449,000Active4 beds 3 baths2,308 sq. ft.4819 Millstone Court, Indianapolis, IN 46254
MLS# 22077183Listed by: RE/MAX REALTY GROUP - New
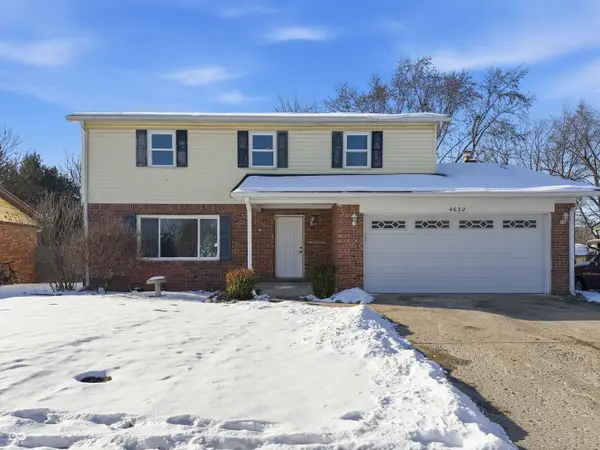 $215,000Active4 beds 3 baths1,904 sq. ft.
$215,000Active4 beds 3 baths1,904 sq. ft.4632 Citation Circle, Indianapolis, IN 46237
MLS# 22077305Listed by: RED BRIDGE REAL ESTATE 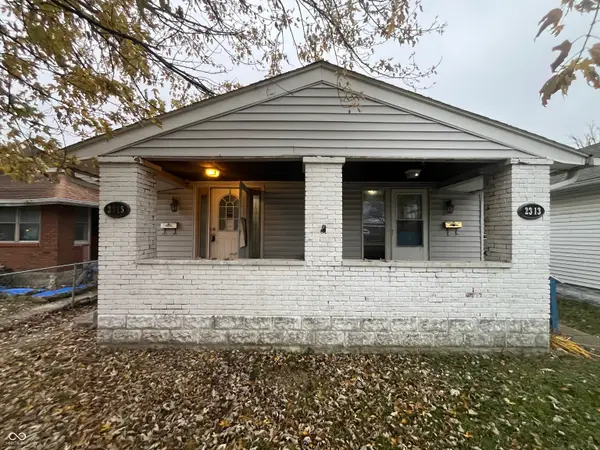 $114,000Active-- beds -- baths
$114,000Active-- beds -- baths2313 Southeastern Avenue, Indianapolis, IN 46201
MLS# 22075690Listed by: T&H REALTY SERVICES, INC.- New
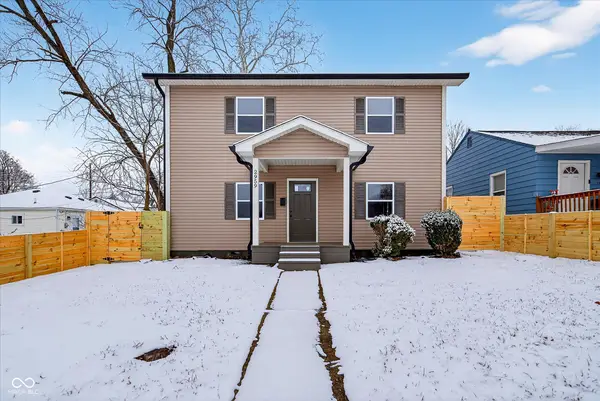 $225,000Active3 beds 2 baths1,440 sq. ft.
$225,000Active3 beds 2 baths1,440 sq. ft.2959 N Lasalle Street, Indianapolis, IN 46218
MLS# 22077234Listed by: COMPASS INDIANA, LLC - New
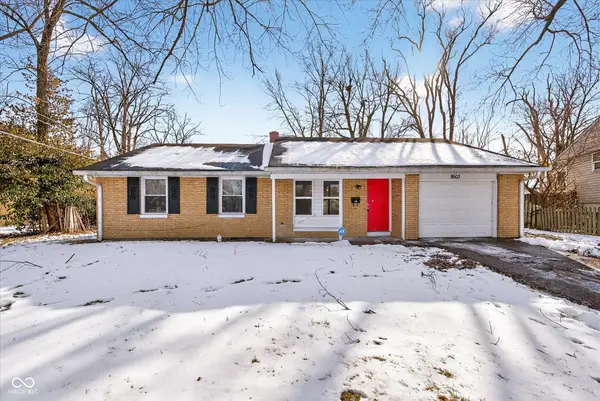 $179,900Active4 beds 2 baths1,197 sq. ft.
$179,900Active4 beds 2 baths1,197 sq. ft.8603 E 42nd Place, Indianapolis, IN 46226
MLS# 22077270Listed by: T&H REALTY SERVICES, INC. - New
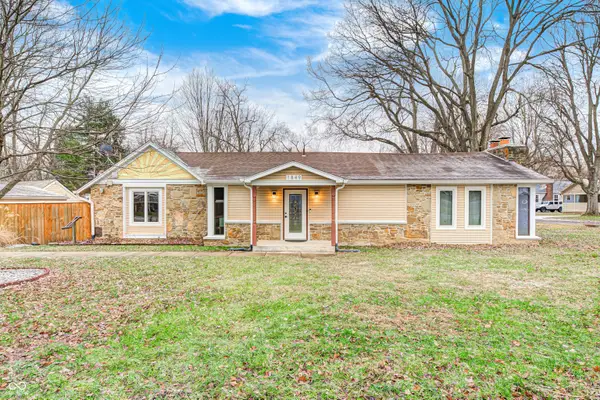 $245,000Active3 beds 3 baths1,470 sq. ft.
$245,000Active3 beds 3 baths1,470 sq. ft.1849 E 68th Street, Indianapolis, IN 46220
MLS# 22076832Listed by: UNITED REAL ESTATE INDPLS - New
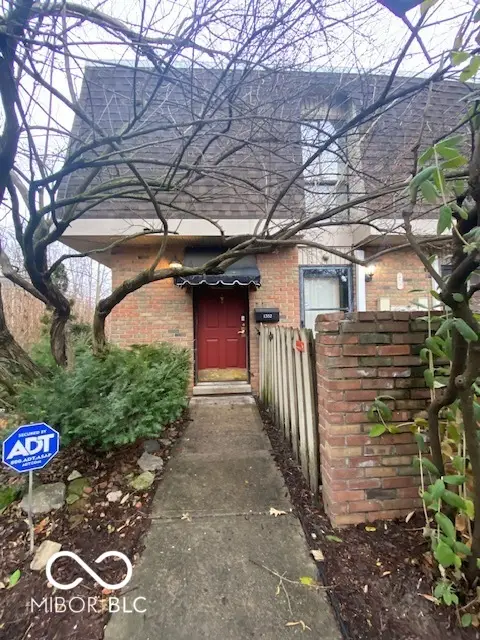 $60,000Active2 beds 2 baths1,216 sq. ft.
$60,000Active2 beds 2 baths1,216 sq. ft.1352 Tishman Lane, Indianapolis, IN 46260
MLS# 22077237Listed by: F.C. TUCKER COMPANY - New
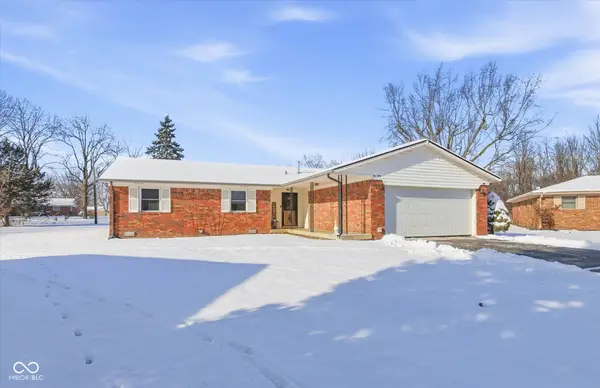 $245,000Active3 beds 2 baths1,384 sq. ft.
$245,000Active3 beds 2 baths1,384 sq. ft.1040 Dukane Court, Indianapolis, IN 46241
MLS# 22077238Listed by: AMERICAN DREAM TEAM REAL ESTATE - New
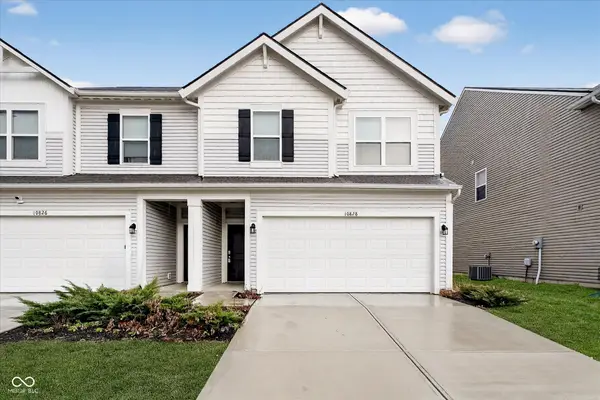 $259,000Active4 beds 3 baths1,932 sq. ft.
$259,000Active4 beds 3 baths1,932 sq. ft.10828 Penwell Way, Indianapolis, IN 46235
MLS# 22077292Listed by: HONOR REALTY LLC - New
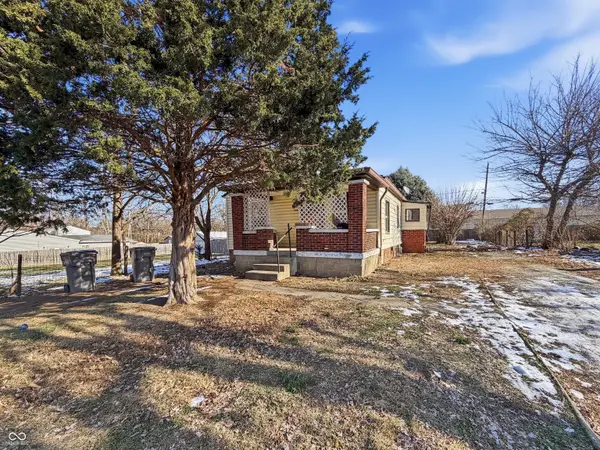 $101,900Active2 beds 1 baths1,140 sq. ft.
$101,900Active2 beds 1 baths1,140 sq. ft.2653 S Randolph Street, Indianapolis, IN 46203
MLS# 22077301Listed by: RED BRIDGE REAL ESTATE
